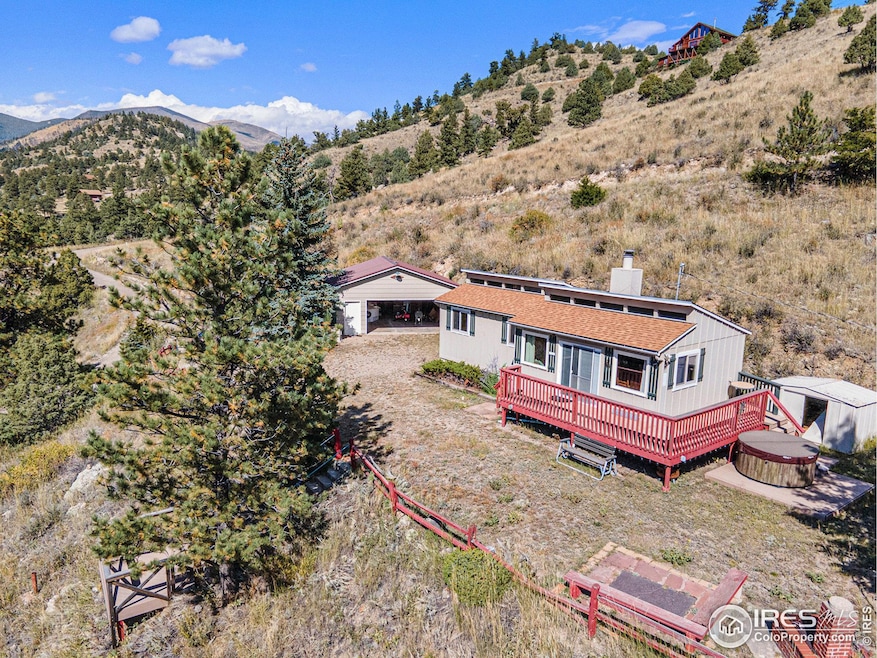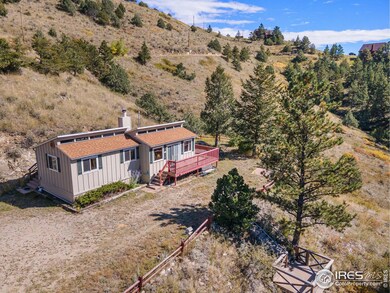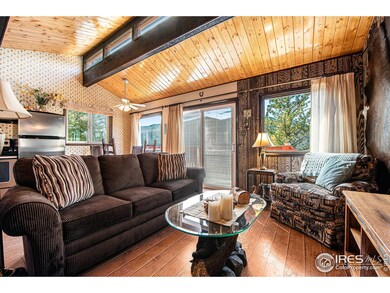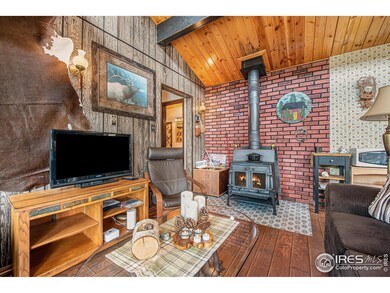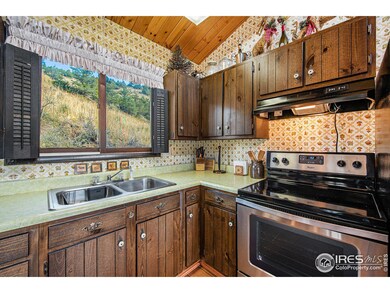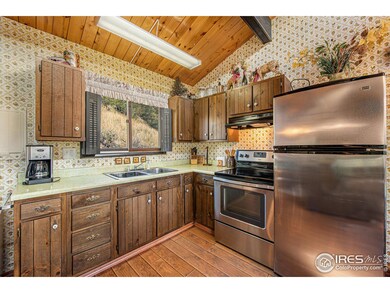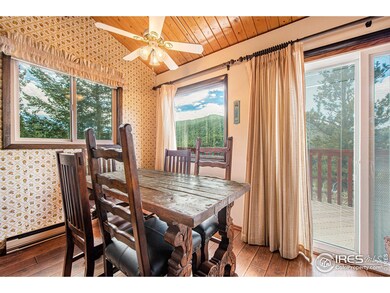
262 Elkridge Dr Glen Haven, CO 80532
Highlights
- Horses Allowed On Property
- Deck
- 2 Car Detached Garage
- Mountain View
- Cathedral Ceiling
- Eat-In Kitchen
About This Home
As of February 2025Discover the perfect private mountain property in the neighborhood of The Retreat, just minutes from downtown Glen Haven. This fully furnished, turnkey home offers an open floor plan with a kitchen that connects to the living and dining areas, all beneath vaulted ceilings finished with tongue and groove pine. The newly installed large windows and sliding glass doors fill the space with natural light and provide views of the surrounding landscape. The outdoor area is ideal for both relaxation and entertainment, featuring ample seating options and a newly constructed wrap-around deck. Enjoy outdoor cooking with a fully functional grill and unwind in the private hot tub. The property is secured by a gated entry for enhanced privacy and tranquility. Additional amenities include a spacious two-car garage, and a woodshed for extra storage.
Home Details
Home Type
- Single Family
Est. Annual Taxes
- $1,604
Year Built
- Built in 1974
Lot Details
- 2.13 Acre Lot
- Partially Fenced Property
- Wood Fence
- Steep Slope
- Property is zoned FO
HOA Fees
- $50 Monthly HOA Fees
Parking
- 2 Car Detached Garage
Home Design
- Cabin
- Wood Frame Construction
- Composition Roof
Interior Spaces
- 640 Sq Ft Home
- 1-Story Property
- Cathedral Ceiling
- Ceiling Fan
- Free Standing Fireplace
- Double Pane Windows
- Window Treatments
- Living Room with Fireplace
- Mountain Views
- Crawl Space
Kitchen
- Eat-In Kitchen
- Electric Oven or Range
Flooring
- Carpet
- Laminate
Bedrooms and Bathrooms
- 2 Bedrooms
- 1 Full Bathroom
Laundry
- Laundry on main level
- Dryer
- Washer
Outdoor Features
- Deck
- Outdoor Storage
Schools
- Estes Park Elementary And Middle School
- Estes Park High School
Horse Facilities and Amenities
- Horses Allowed On Property
Utilities
- Cooling Available
- Zoned Heating
- Baseboard Heating
- Septic System
Community Details
- Association fees include snow removal
- Retreat Subdivision
Listing and Financial Details
- Assessor Parcel Number R0537179
Map
Home Values in the Area
Average Home Value in this Area
Property History
| Date | Event | Price | Change | Sq Ft Price |
|---|---|---|---|---|
| 02/06/2025 02/06/25 | Sold | $425,000 | -5.3% | $664 / Sq Ft |
| 10/30/2024 10/30/24 | Price Changed | $449,000 | -18.2% | $702 / Sq Ft |
| 07/08/2024 07/08/24 | Price Changed | $549,000 | -4.5% | $858 / Sq Ft |
| 10/04/2023 10/04/23 | For Sale | $575,000 | +221.2% | $898 / Sq Ft |
| 01/28/2019 01/28/19 | Off Market | $179,000 | -- | -- |
| 11/14/2012 11/14/12 | Sold | $179,000 | -14.8% | $280 / Sq Ft |
| 10/15/2012 10/15/12 | Pending | -- | -- | -- |
| 05/25/2012 05/25/12 | For Sale | $210,000 | -- | $328 / Sq Ft |
Tax History
| Year | Tax Paid | Tax Assessment Tax Assessment Total Assessment is a certain percentage of the fair market value that is determined by local assessors to be the total taxable value of land and additions on the property. | Land | Improvement |
|---|---|---|---|---|
| 2025 | $1,585 | $27,155 | $11,390 | $15,765 |
| 2024 | $1,585 | $27,155 | $11,390 | $15,765 |
| 2022 | $1,279 | $17,875 | $6,950 | $10,925 |
| 2021 | $1,314 | $18,390 | $7,150 | $11,240 |
| 2020 | $1,115 | $15,366 | $5,649 | $9,717 |
| 2019 | $1,106 | $15,366 | $5,649 | $9,717 |
| 2018 | $1,012 | $13,601 | $6,336 | $7,265 |
| 2017 | $1,017 | $13,601 | $6,336 | $7,265 |
| 2016 | $751 | $10,412 | $7,005 | $3,407 |
| 2015 | $741 | $10,410 | $7,000 | $3,410 |
| 2014 | $897 | $12,960 | $7,560 | $5,400 |
Mortgage History
| Date | Status | Loan Amount | Loan Type |
|---|---|---|---|
| Open | $375,000 | VA |
Deed History
| Date | Type | Sale Price | Title Company |
|---|---|---|---|
| Special Warranty Deed | $425,000 | None Listed On Document | |
| Warranty Deed | -- | None Listed On Document | |
| Warranty Deed | $179,000 | Tggt |
Similar Home in Glen Haven, CO
Source: IRES MLS
MLS Number: 997489
APN: 26261-06-091
- 9512 County Road 43
- 28 Miller Fork Rd
- 84 Copper Hill Rd
- 255 N Fork Rd
- 105 Fox Creek Rd
- 34 Pale Blue Way
- 331 Fox Creek Rd
- 0 Tbd Dunraven Glade Rd
- 11543 County Road 43
- 7010 Storm Mountain Dr
- 3501 Devils Gulch Rd
- 2069 Us Highway 34
- 11 Rainbow Trout Ln
- 2341 Fallen Leaf Way
- 76 Cairn Ct
- 2435 Eagle Rock Dr
- 0 Cedar Park Dr Unit 1031446
- 2387 Us Highway 34 Unit A & B
- 167 Waltonia Rd Unit 171 & 201
- 2392 U S 34
