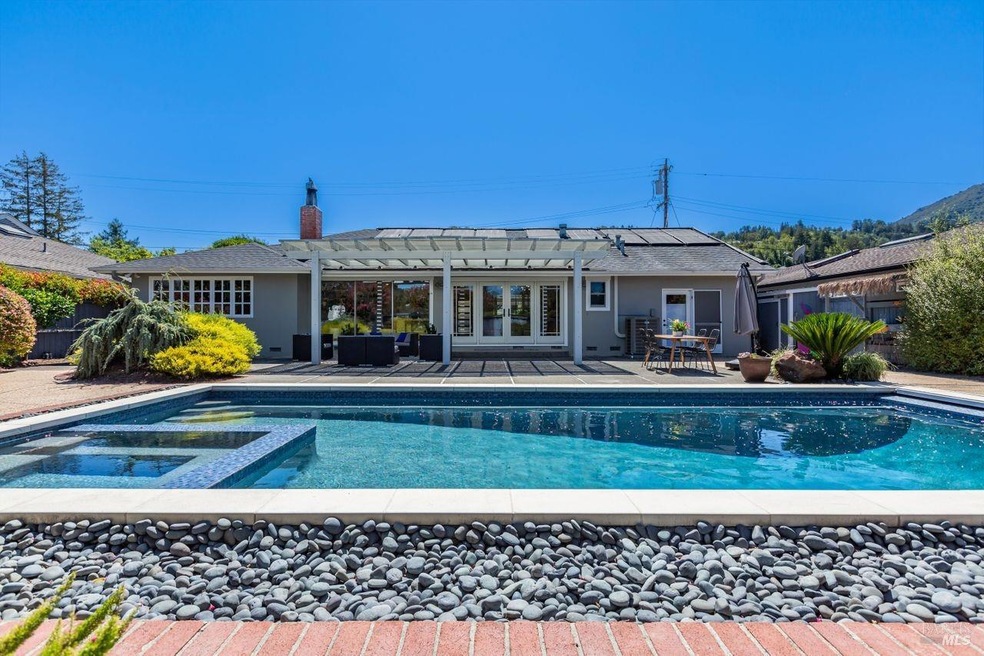
262 Harvard Dr Larkspur, CA 94939
Hillview NeighborhoodHighlights
- In Ground Pool
- Built-In Refrigerator
- Wood Flooring
- Neil Cummins Elementary School Rated A
- Mountain View
- 1 Car Direct Access Garage
About This Home
As of October 2024This wonderful remodeled sunny one level 3 bedroom/3 bath home with separate bonus room which could be a family room, guest suite or home office. Large chef's kitchen including stone countertops, Wolf cook top, built-in refrigerator & breakfast bar. Spacious living/dining room with wood burning brick fireplace, gleaming hardwood floors & walls of glass looking out to a vacation at home like backyard. Lovely primary suite with views of the pool & gardens. Perfectly situated on a large level lot on a dead end road in the sought after Hillview neighborhood. The beautiful & private backyard boasts a gorgeous swimming pool, built-in hottub, Mt. Tam views with gorgeous sunsets, gardens, custom trellis & large patio great for entertaining/dining alfresco. Bike trail & Corte Madera creek out your back gate. Newer Heating/cooling system. 2 car garage with plenty of storage. Solar system included. Second story plans included. Located close to world-class hiking and biking trails, parks and award winning schools. Enjoy the close proximity to charming downtown boutiques, quaint cafes & culinary delights that define Larkspur's picturesque allure. Don't miss this great opportunity to live in the best location in Hillview. Hurry this one won't last!
Home Details
Home Type
- Single Family
Est. Annual Taxes
- $33,952
Year Built
- Built in 1957 | Remodeled
Lot Details
- 8,250 Sq Ft Lot
- Street terminates at a dead end
- Fenced
- Landscaped
- Low Maintenance Yard
Parking
- 1 Car Direct Access Garage
- Garage Door Opener
Property Views
- Mountain
- Mount Tamalpais
- Hills
Home Design
- Concrete Foundation
- Composition Roof
- Stucco
Interior Spaces
- 1,968 Sq Ft Home
- 1-Story Property
- Brick Fireplace
- Living Room with Fireplace
- Dining Room
- Laundry in Garage
Kitchen
- Range Hood
- Built-In Refrigerator
- Dishwasher
Flooring
- Wood
- Tile
Bedrooms and Bathrooms
- 3 Bedrooms
- 3 Full Bathrooms
Pool
- In Ground Pool
- Spa
- Pool Cover
- Pool Sweep
Utilities
- Central Heating and Cooling System
- 220 Volts
- Private Sewer
Additional Features
- Energy-Efficient HVAC
- Pergola
Community Details
- Hillview Subdivision
Listing and Financial Details
- Assessor Parcel Number 020-103-09
Map
Home Values in the Area
Average Home Value in this Area
Property History
| Date | Event | Price | Change | Sq Ft Price |
|---|---|---|---|---|
| 10/28/2024 10/28/24 | Sold | $3,515,000 | +17.4% | $1,786 / Sq Ft |
| 10/14/2024 10/14/24 | Pending | -- | -- | -- |
| 10/10/2024 10/10/24 | For Sale | $2,995,000 | +17.0% | $1,522 / Sq Ft |
| 08/21/2020 08/21/20 | Sold | $2,560,000 | 0.0% | $1,354 / Sq Ft |
| 07/27/2020 07/27/20 | Pending | -- | -- | -- |
| 07/27/2020 07/27/20 | For Sale | $2,560,000 | +13.8% | $1,354 / Sq Ft |
| 12/16/2019 12/16/19 | Sold | $2,250,000 | 0.0% | $1,190 / Sq Ft |
| 11/26/2019 11/26/19 | Pending | -- | -- | -- |
| 10/08/2019 10/08/19 | For Sale | $2,250,000 | -- | $1,190 / Sq Ft |
Tax History
| Year | Tax Paid | Tax Assessment Tax Assessment Total Assessment is a certain percentage of the fair market value that is determined by local assessors to be the total taxable value of land and additions on the property. | Land | Improvement |
|---|---|---|---|---|
| 2024 | $33,952 | $2,716,672 | $1,591,800 | $1,124,872 |
| 2023 | $33,275 | $2,663,424 | $1,560,600 | $1,102,824 |
| 2022 | $32,966 | $2,611,200 | $1,530,000 | $1,081,200 |
| 2021 | $32,426 | $2,560,000 | $1,500,000 | $1,060,000 |
| 2020 | $29,024 | $2,250,000 | $1,500,000 | $750,000 |
| 2019 | $3,766 | $129,640 | $41,197 | $88,443 |
| 2018 | $3,318 | $127,098 | $40,389 | $86,709 |
| 2017 | $3,223 | $124,606 | $39,597 | $85,009 |
| 2016 | $3,075 | $122,163 | $38,821 | $83,342 |
| 2015 | $3,008 | $120,329 | $38,238 | $82,091 |
| 2014 | $2,850 | $117,972 | $37,489 | $80,483 |
Mortgage History
| Date | Status | Loan Amount | Loan Type |
|---|---|---|---|
| Previous Owner | $350,000 | Credit Line Revolving | |
| Previous Owner | $1,260,000 | New Conventional | |
| Previous Owner | $1,350,000 | New Conventional | |
| Previous Owner | $100,000 | Credit Line Revolving |
Deed History
| Date | Type | Sale Price | Title Company |
|---|---|---|---|
| Grant Deed | $3,515,000 | Fidelity National Title | |
| Interfamily Deed Transfer | -- | None Available | |
| Interfamily Deed Transfer | -- | None Available | |
| Interfamily Deed Transfer | -- | First American Title Company | |
| Grant Deed | $2,560,000 | First American Title Company | |
| Grant Deed | $2,250,000 | First American Title Company | |
| Interfamily Deed Transfer | -- | None Available |
Similar Homes in the area
Source: Bay Area Real Estate Information Services (BAREIS)
MLS Number: 324079181
APN: 020-103-09
- 1 Escalle Ln
- 36 Mcallister Ave
- 33 Frances Ave
- 264 Murray Ave
- 11 Stadium Way
- 52 Corte Oriental Unit 62
- 821 Sir Francis Drake Blvd
- 90 Upper Briar Rd
- 100 Black Log Rd
- 70 Black Log Rd
- 838 Sir Francis Drake Blvd Unit 2
- 727 Via Casitas
- 825 Via Casitas
- 14 Kentdale Ln
- 33 Wolfe Grade
- 600 Murray Ave
- 955 Via Casitas
- 835 S Eliseo Dr
- 292 Larkspur Plaza Dr
- 262 Larkspur Plaza Dr
