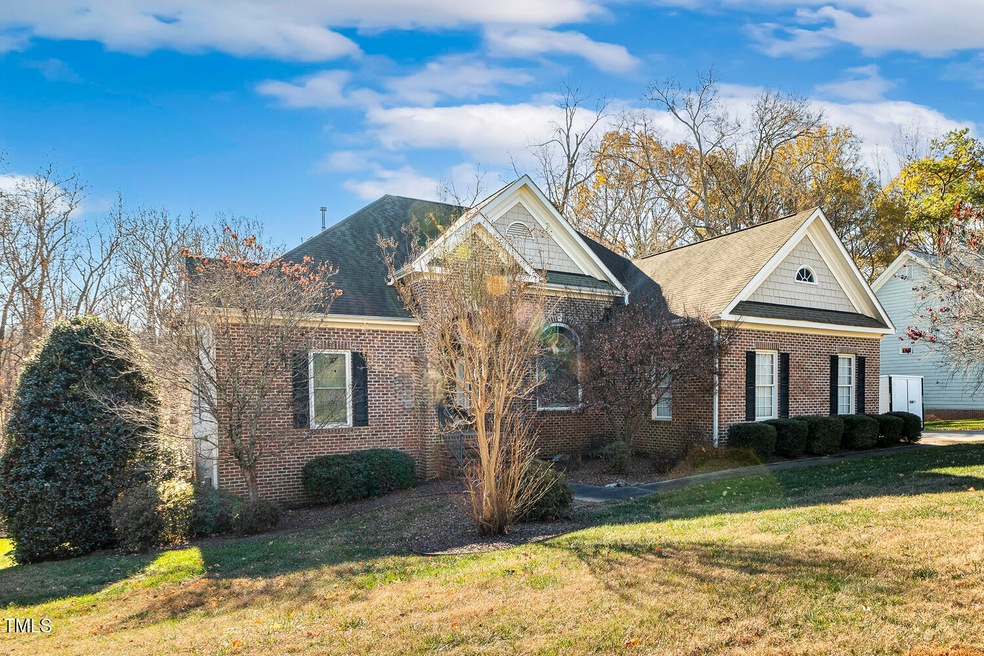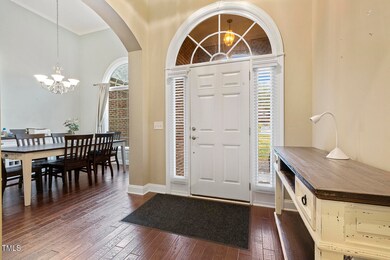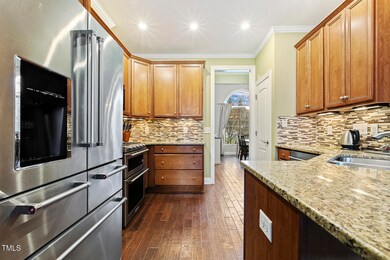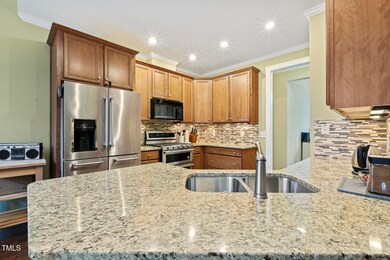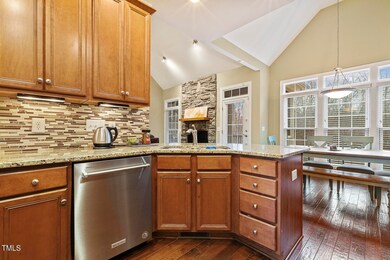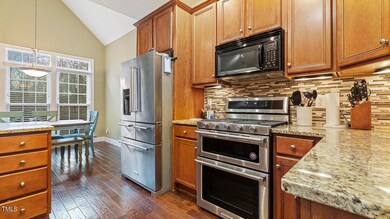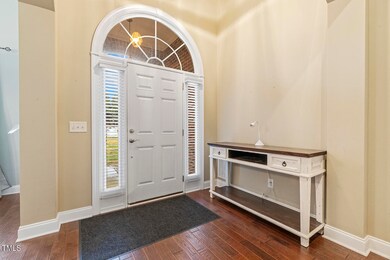
262 May Farm Rd Pittsboro, NC 27312
Highlights
- In Ground Pool
- Clubhouse
- Vaulted Ceiling
- Open Floorplan
- Deck
- Transitional Architecture
About This Home
As of January 20253 bedrooms on the main floor make this home a gem. Fully finished walkout lower level. Almost an acre of privacy in Potterstone Village, the location is perfect, just minutes to downtown Pittsboro/Mosaic and Jordan lake with many activities nearby. The moment you enter the inviting foyer, you'll notice the vaulted ceilings, formal dining, custom trim. The family room with stacked stone fire place, creates a comfortable, warm feeling. Relax while sitting on the screen porch enjoying the natural views. The owner's suite is on the main floor with tray ceilings, large walk-in closets. You'll notice there is plenty of storage and a super bonus room, it creates an extraordinary layout. There is a full finished lower-level Mother-In Law Suite with full kitchen with separate entrance, it's truly another home. The lower level has living room, exercise room/game room, a suite bedroom with full bath. Peacefully private lower-level screened porch and a full walkout flagstone patio with fire pit. Detailed landscape, fenced yard, two oversized car garage. 2038 Square Feet of living space on the main floor and 1799 Living Square Feet on the lower level, creates 3837 Square Feet of enjoyment. Arrange a personal tour.
Home Details
Home Type
- Single Family
Est. Annual Taxes
- $6,015
Year Built
- Built in 2004
Lot Details
- 0.7 Acre Lot
- Wood Fence
- Landscaped
- Back Yard Fenced
HOA Fees
- $60 Monthly HOA Fees
Parking
- 2 Car Attached Garage
- Inside Entrance
- Side Facing Garage
- Garage Door Opener
Home Design
- Transitional Architecture
- Brick Exterior Construction
- Shingle Roof
Interior Spaces
- 1-Story Property
- Open Floorplan
- Bar Fridge
- Tray Ceiling
- Vaulted Ceiling
- Ceiling Fan
- Gas Log Fireplace
- Entrance Foyer
- Family Room with Fireplace
- Breakfast Room
- Dining Room
- Bonus Room
- Screened Porch
- Storage
Kitchen
- Breakfast Bar
- Gas Oven
- Gas Range
- Range Hood
- Microwave
- Ice Maker
- Dishwasher
- Wine Cooler
- Kitchen Island
- Granite Countertops
- Disposal
Flooring
- Wood
- Tile
Bedrooms and Bathrooms
- 4 Bedrooms
- Walk-In Closet
- In-Law or Guest Suite
- Double Vanity
Laundry
- Laundry Room
- Laundry on main level
- Gas Dryer Hookup
Attic
- Attic Floors
- Permanent Attic Stairs
- Unfinished Attic
Finished Basement
- Heated Basement
- Walk-Out Basement
- Basement Fills Entire Space Under The House
- Interior and Exterior Basement Entry
- Natural lighting in basement
Pool
- In Ground Pool
- Saltwater Pool
Outdoor Features
- Deck
- Patio
- Fire Pit
- Playground
- Rain Gutters
Schools
- Pittsboro Elementary School
- Horton Middle School
- Northwood High School
Utilities
- Forced Air Zoned Heating and Cooling System
- Heating System Uses Natural Gas
- Natural Gas Connected
- Gas Water Heater
- High Speed Internet
- Cable TV Available
Listing and Financial Details
- Assessor Parcel Number 0076646
Community Details
Overview
- Association fees include ground maintenance
- Potterstone Village HOA ''Cas'' Association, Phone Number (910) 295-3791
- Potterstone Village Subdivision
- Maintained Community
Amenities
- Clubhouse
Recreation
- Community Pool
Map
Home Values in the Area
Average Home Value in this Area
Property History
| Date | Event | Price | Change | Sq Ft Price |
|---|---|---|---|---|
| 01/31/2025 01/31/25 | Sold | $645,000 | -0.8% | $168 / Sq Ft |
| 12/20/2024 12/20/24 | Pending | -- | -- | -- |
| 12/13/2024 12/13/24 | For Sale | $650,000 | -- | $169 / Sq Ft |
Tax History
| Year | Tax Paid | Tax Assessment Tax Assessment Total Assessment is a certain percentage of the fair market value that is determined by local assessors to be the total taxable value of land and additions on the property. | Land | Improvement |
|---|---|---|---|---|
| 2024 | $6,250 | $516,272 | $68,890 | $447,382 |
| 2023 | $6,250 | $516,272 | $68,890 | $447,382 |
| 2022 | $5,705 | $516,272 | $68,890 | $447,382 |
| 2021 | $5,870 | $516,272 | $68,890 | $447,382 |
| 2020 | $4,559 | $395,566 | $42,400 | $353,166 |
| 2019 | $4,549 | $395,566 | $42,400 | $353,166 |
| 2018 | $4,364 | $395,566 | $42,400 | $353,166 |
| 2017 | $4,364 | $395,566 | $42,400 | $353,166 |
| 2016 | $4,166 | $374,899 | $40,000 | $334,899 |
| 2015 | $4,121 | $374,899 | $40,000 | $334,899 |
| 2014 | -- | $374,899 | $40,000 | $334,899 |
| 2013 | -- | $374,899 | $40,000 | $334,899 |
Mortgage History
| Date | Status | Loan Amount | Loan Type |
|---|---|---|---|
| Open | $612,750 | New Conventional | |
| Previous Owner | $319,000 | Seller Take Back | |
| Previous Owner | $240,500 | New Conventional | |
| Previous Owner | $243,400 | New Conventional | |
| Previous Owner | $248,109 | Unknown | |
| Previous Owner | $247,765 | Unknown | |
| Previous Owner | $246,893 | Unknown |
Deed History
| Date | Type | Sale Price | Title Company |
|---|---|---|---|
| Warranty Deed | $645,000 | None Listed On Document | |
| Warranty Deed | $445,000 | South City Title | |
| Warranty Deed | $435,000 | None Available | |
| Interfamily Deed Transfer | -- | Attorney |
Similar Homes in Pittsboro, NC
Source: Doorify MLS
MLS Number: 10067155
APN: 76646
- 114 Whispering Meadows Ln
- 0 Nc 87 Hwy Unit 2491586
- 66 Toomer Loop Rd
- 520 Log Barn Rd
- 2693 N Carolina 902
- 0006299 N Carolina 902
- 568 Log Barn Rd
- 298 E Salisbury St
- 9311 N Carolina 87
- 9231 N Carolina 87
- 910 N Carolina 902
- 3457 N Carolina 87
- 132 N Masonic St
- 75 Old Goldston Rd
- 0 N Carolina 902
- 0 N Carolina 87 Unit 2491723
- 55 Lindsey St
- 54 Cottage Way
- 106 Cottage Way Unit 33
- 30 Midway St
