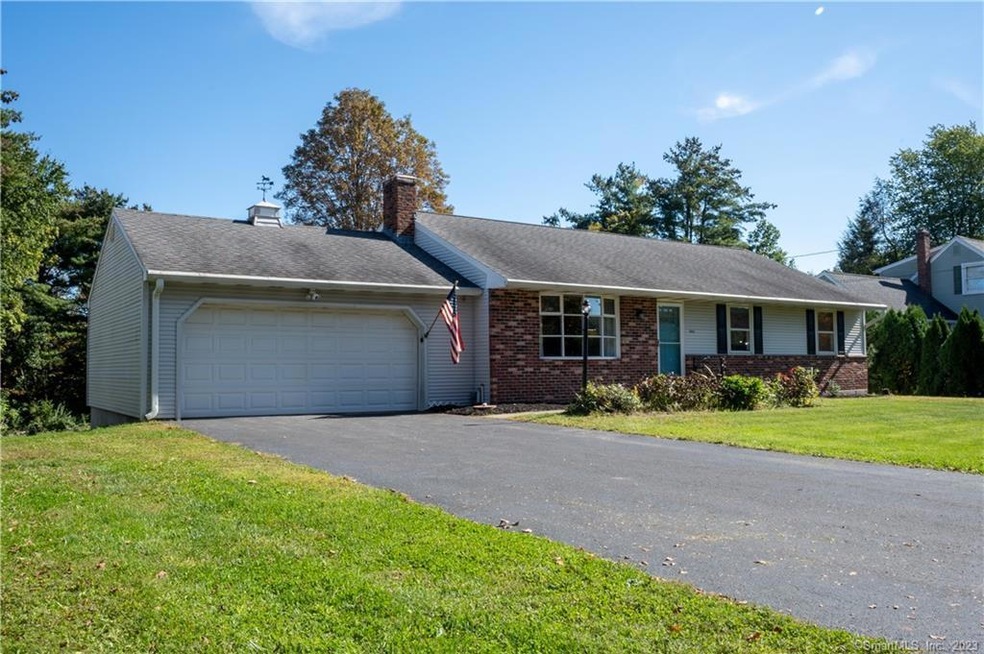
262 Mixville Rd Cheshire, CT 06410
Cheshire NeighborhoodHighlights
- Ranch Style House
- Attic
- Enclosed patio or porch
- Darcey School Rated A-
- 1 Fireplace
- Storm Windows
About This Home
As of November 2023Welcome to 262 Mixville Road! This charming ranch-style home with brick accent is now available for sale for the first time. Situated on a generous .51-acre lot, this property offers a peaceful and private setting near Mixville Park. Step inside to discover the beautifully refinished hardwood flooring that flows throughout the entire home. The freshly painted interior creates a bright and inviting atmosphere, making it easy for you to envision your own personal touches. With three bedrooms and two bathrooms, this home provides ample space for both relaxation and functionality. The hall bathroom has been tastefully updated, adding a modern touch to this classic residence.The spacious living area features a cozy fireplace, perfect for those chilly winter evenings. Additionally, this property boasts a two-car garage, ensuring convenient parking and extra storage space.Enjoy the outdoors in the level and private backyard, ideal for entertaining guests or simply unwinding after a long day. The walk-out basement offers endless possibilities to create your dream space.Recent updates include a new oil tank and central air system, providing peace of mind and comfort for years to come.Located in a desirable neighborhood, this property offers easy access to Mixville Park and its recreational amenities. Don't miss out on the opportunity to make this house your home. Schedule your showing today! City Water~City Sewer~ Oil Tank (2022) Boiler (2012)
Last Agent to Sell the Property
Berkshire Hathaway NE Prop. License #REB.0759335

Home Details
Home Type
- Single Family
Est. Annual Taxes
- $5,557
Year Built
- Built in 1967
Lot Details
- 0.51 Acre Lot
- Property is zoned R-20
Home Design
- Ranch Style House
- Concrete Foundation
- Frame Construction
- Asphalt Shingled Roof
- Ridge Vents on the Roof
- Masonry Siding
- Vinyl Siding
Interior Spaces
- 1,305 Sq Ft Home
- 1 Fireplace
- Concrete Flooring
- Pull Down Stairs to Attic
Kitchen
- Electric Range
- Range Hood
Bedrooms and Bathrooms
- 3 Bedrooms
- 2 Full Bathrooms
Laundry
- Laundry on main level
- Dryer
- Washer
Basement
- Walk-Out Basement
- Basement Fills Entire Space Under The House
- Interior Basement Entry
Home Security
- Storm Windows
- Storm Doors
Parking
- 2 Car Garage
- Automatic Garage Door Opener
- Driveway
Outdoor Features
- Enclosed patio or porch
- Rain Gutters
Schools
- Doolittle Elementary School
- Dodd Middle School
- Cheshire High School
Utilities
- Central Air
- Baseboard Heating
- Heating System Uses Oil
- Programmable Thermostat
- Fuel Tank Located in Basement
- Cable TV Available
Listing and Financial Details
- Assessor Parcel Number 2339176
Map
Home Values in the Area
Average Home Value in this Area
Property History
| Date | Event | Price | Change | Sq Ft Price |
|---|---|---|---|---|
| 11/30/2023 11/30/23 | Sold | $415,000 | +3.8% | $318 / Sq Ft |
| 11/01/2023 11/01/23 | Pending | -- | -- | -- |
| 10/12/2023 10/12/23 | For Sale | $399,900 | -- | $306 / Sq Ft |
Tax History
| Year | Tax Paid | Tax Assessment Tax Assessment Total Assessment is a certain percentage of the fair market value that is determined by local assessors to be the total taxable value of land and additions on the property. | Land | Improvement |
|---|---|---|---|---|
| 2024 | $6,484 | $236,110 | $79,170 | $156,940 |
| 2023 | $5,557 | $158,350 | $79,170 | $79,180 |
| 2022 | $5,435 | $158,350 | $79,170 | $79,180 |
| 2021 | $5,340 | $158,350 | $79,170 | $79,180 |
| 2020 | $5,260 | $158,350 | $79,170 | $79,180 |
| 2019 | $7,059 | $158,350 | $79,170 | $79,180 |
| 2018 | $5,136 | $157,460 | $79,520 | $77,940 |
| 2017 | $5,029 | $157,460 | $79,520 | $77,940 |
| 2016 | $4,832 | $157,460 | $79,520 | $77,940 |
| 2015 | $4,832 | $157,460 | $79,520 | $77,940 |
| 2014 | $4,763 | $157,460 | $79,520 | $77,940 |
Mortgage History
| Date | Status | Loan Amount | Loan Type |
|---|---|---|---|
| Open | $402,573 | FHA | |
| Closed | $402,573 | FHA |
Deed History
| Date | Type | Sale Price | Title Company |
|---|---|---|---|
| Warranty Deed | $415,000 | None Available | |
| Warranty Deed | $415,000 | None Available | |
| Quit Claim Deed | -- | None Available | |
| Quit Claim Deed | -- | None Available |
Similar Homes in the area
Source: SmartMLS
MLS Number: 170603383
APN: CHES-000048-000033
- 1117 Waterbury Rd Unit 1A
- 1113 Waterbury Rd Unit 2D
- 279 Mountain Rd
- 795 Rustic Ln
- 0 Moss Farms Rd
- 336 Peck Ln
- 376 Peck Ln
- 390 Carlton Dr
- 141 Plank Rd
- 60 Holly Rd
- 520 Peck Ln
- 380 Sycamore Ln
- 45 Currier Place
- 0 Waterbury Rd Unit 24047391
- 5 Waterside Way
- 4 Currier Way
- 125 Cheshire Rd
- 18 Blue Trail Dr
- 6 Waterside Way
- 119 Shea Cir Unit 119
