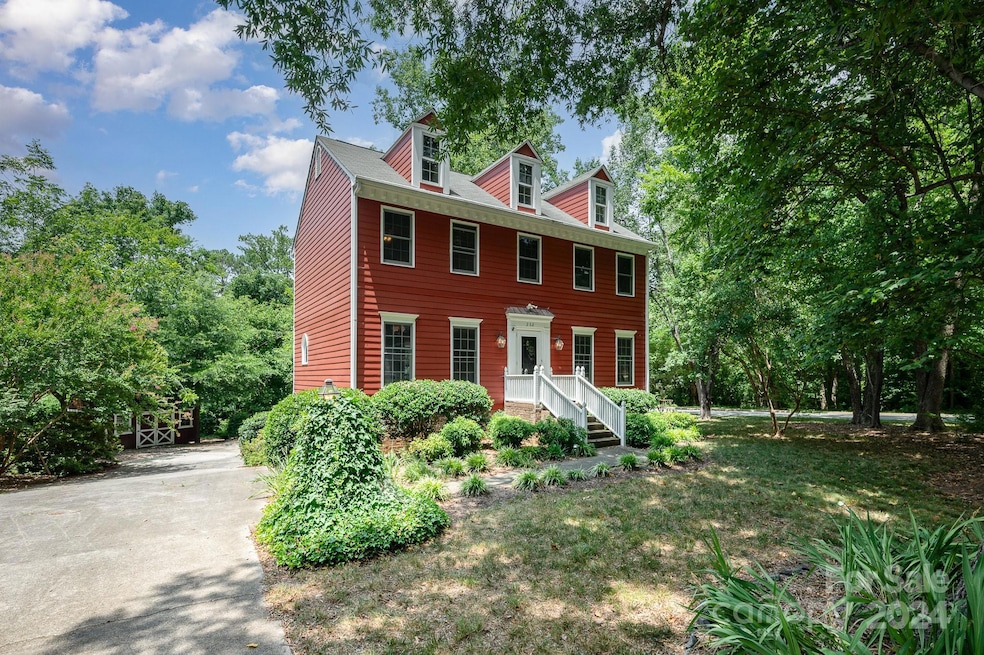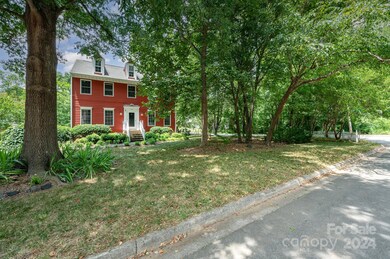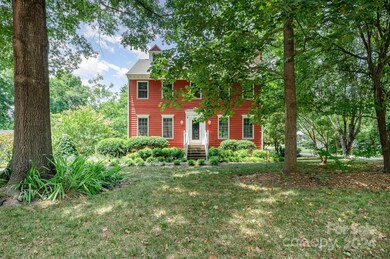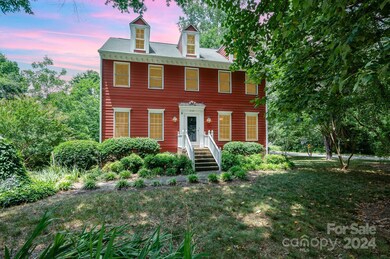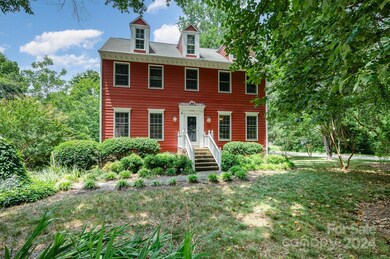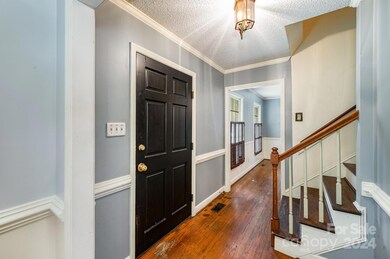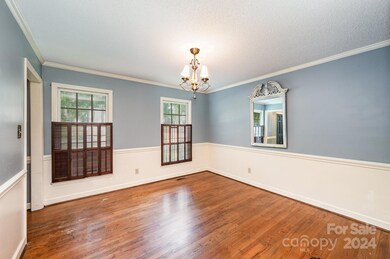
262 Post Oak Ave SW Concord, NC 28025
Highlights
- Deck
- Charleston Architecture
- Covered patio or porch
- R Brown Mcallister STEMElementary Rated A-
- Corner Lot
- Walk-In Closet
About This Home
As of November 2024Colonial style home located near Union Street in Concord. This two story home with a basement offers a large living room, dining, and kitchen on the main floor. Upstairs you will find three bedrooms including the primary bedroom and laundry room! In the basement you will find a workspace that was a dedicated craft room, a flex space, and one car garage. This home is ready for your touch. The HVAC was replaced in the last 2 years!
Last Agent to Sell the Property
Lantern Realty & Development, LLC Brokerage Email: 4jennacook@gmail.com License #293117

Co-Listed By
Lantern Realty & Development, LLC Brokerage Email: 4jennacook@gmail.com License #281082
Home Details
Home Type
- Single Family
Est. Annual Taxes
- $3,019
Year Built
- Built in 1987
Lot Details
- Corner Lot
- Property is zoned RM-2
Parking
- 1 Car Garage
- Basement Garage
- Driveway
Home Design
- Charleston Architecture
- Hardboard
Interior Spaces
- 2-Story Property
- Living Room with Fireplace
- Pull Down Stairs to Attic
- Electric Oven
Bedrooms and Bathrooms
- 3 Bedrooms
- Walk-In Closet
Basement
- Basement Fills Entire Space Under The House
- Interior and Exterior Basement Entry
Outdoor Features
- Deck
- Covered patio or porch
Schools
- R. Mcallister Elementary School
- Concord Middle School
- Concord High School
Utilities
- Central Air
- Heating System Uses Natural Gas
- Cable TV Available
Community Details
- Brittany Woods Subdivision
Listing and Financial Details
- Assessor Parcel Number 5539-09-8212-0000
Map
Home Values in the Area
Average Home Value in this Area
Property History
| Date | Event | Price | Change | Sq Ft Price |
|---|---|---|---|---|
| 11/22/2024 11/22/24 | Sold | $360,000 | -4.0% | $156 / Sq Ft |
| 08/30/2024 08/30/24 | Price Changed | $375,000 | -1.3% | $163 / Sq Ft |
| 07/20/2024 07/20/24 | Price Changed | $380,000 | -5.0% | $165 / Sq Ft |
| 07/04/2024 07/04/24 | For Sale | $400,000 | -- | $174 / Sq Ft |
Tax History
| Year | Tax Paid | Tax Assessment Tax Assessment Total Assessment is a certain percentage of the fair market value that is determined by local assessors to be the total taxable value of land and additions on the property. | Land | Improvement |
|---|---|---|---|---|
| 2024 | $3,019 | $303,080 | $78,000 | $225,080 |
| 2023 | $2,140 | $175,400 | $40,000 | $135,400 |
| 2022 | $2,140 | $175,400 | $40,000 | $135,400 |
| 2021 | $2,140 | $175,400 | $40,000 | $135,400 |
| 2020 | $2,140 | $175,400 | $40,000 | $135,400 |
| 2019 | $1,869 | $153,170 | $36,000 | $117,170 |
| 2018 | $1,838 | $153,170 | $36,000 | $117,170 |
| 2017 | $1,807 | $153,170 | $36,000 | $117,170 |
| 2016 | $1,072 | $150,360 | $36,000 | $114,360 |
| 2015 | $1,774 | $150,360 | $36,000 | $114,360 |
| 2014 | $1,774 | $150,360 | $36,000 | $114,360 |
Mortgage History
| Date | Status | Loan Amount | Loan Type |
|---|---|---|---|
| Open | $230,000 | New Conventional | |
| Closed | $230,000 | New Conventional | |
| Previous Owner | $27,566 | New Conventional | |
| Previous Owner | $38,380 | Unknown | |
| Previous Owner | $25,000 | Credit Line Revolving | |
| Previous Owner | $66,210 | Unknown | |
| Previous Owner | $88,000 | Unknown |
Deed History
| Date | Type | Sale Price | Title Company |
|---|---|---|---|
| Warranty Deed | $360,000 | None Listed On Document | |
| Warranty Deed | $360,000 | None Listed On Document | |
| Warranty Deed | $133,000 | -- | |
| Warranty Deed | $134,000 | -- | |
| Warranty Deed | $125,000 | -- |
Similar Homes in Concord, NC
Source: Canopy MLS (Canopy Realtor® Association)
MLS Number: 4157649
APN: 5539-09-8212-0000
- 285 Fryling Ave SW
- 501 Journey St SW
- 622 Sedgefield St SW
- 138 Pounds Ave SW
- 72 Marshdale Ave SW
- 660 Spring St SW
- 623 Spring St SW
- 549 Spring St SW
- 344 Lincoln St SW
- 336 Lincoln St SW
- 220 Boger Ct SW
- 229 Boger Ct SW
- 571 Union St
- 536 Union St S
- 327 Lincoln St SW
- 330 Malvern Dr SW Unit B
- 330 Malvern Dr SW Unit A
- 569 Union St
- 379 Maiden Ln SW
- TBD Union St S
