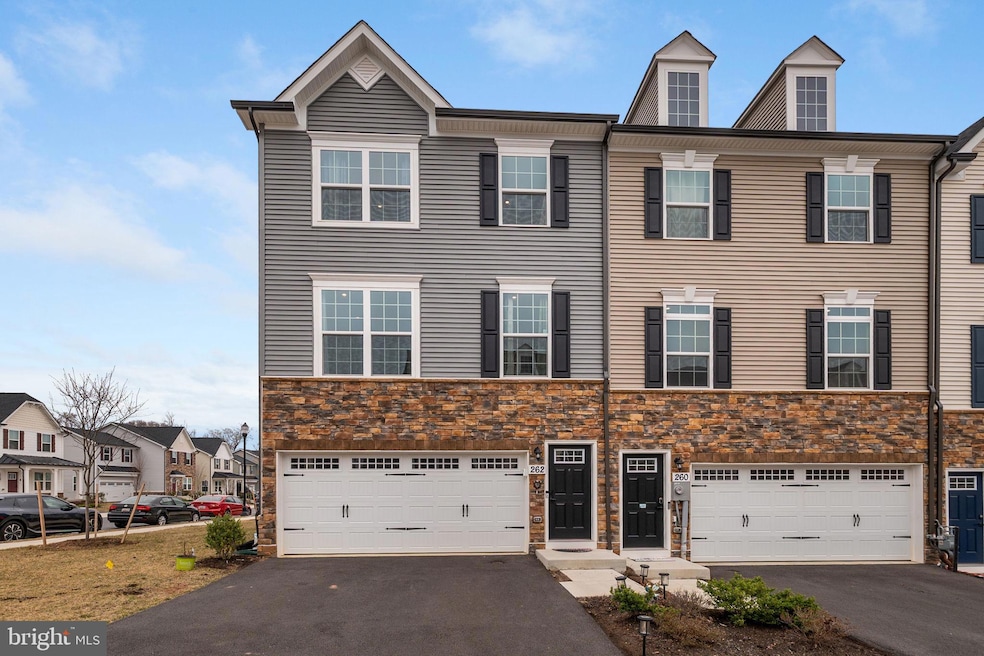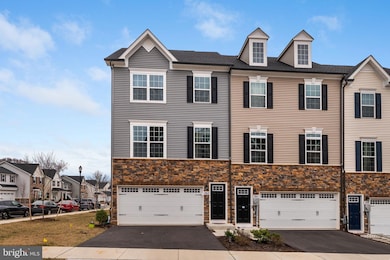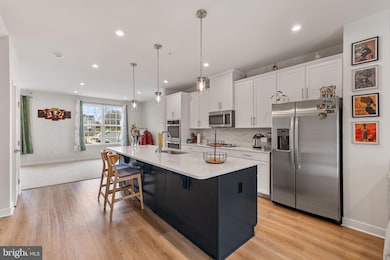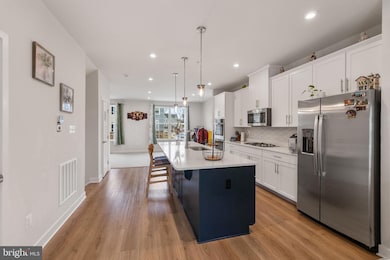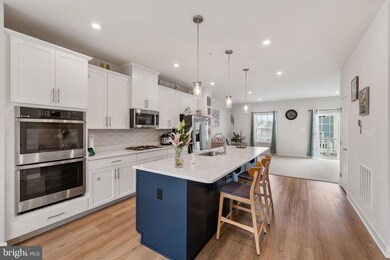
262 Stallion St Frederick, MD 21702
Myersville NeighborhoodEstimated payment $3,564/month
Highlights
- Open Floorplan
- Colonial Architecture
- Attic
- Wolfsville Elementary School Rated A-
- Deck
- Double Oven
About This Home
11K price reduction to sale Beautiful End Unit Schubert D - the largest of the Composer II series homes, offers the spaciousness and customization options of single-family living with the ease of a townhome. Upon entering the main living level, you're welcomed by an expansive, airy kitchen featuring a 12-foot island, perfect for entertaining. The dining room accommodates more formal meals, while the great room is ideal for cozy movie nights at home. The upgraded designer kitchen comes equipped with a wall oven, quartz countertop, and stainless steel appliances. The upper level boasts three bedrooms, two bathrooms, and a full-sized laundry room with extra shelf space and a laundry tub. You won’t have to worry about storage with generous closets in both bedrooms. The Owner's Bedroom serves as a private retreat, accented with a tray ceiling and featuring an enormous walk-in closet. The Owner's Bath includes a soaking tub, a separate shower with a seat, and a dual vanity for ultimate convenience. This home boasts a large Trex deck overlooking the backyard.
Townhouse Details
Home Type
- Townhome
Est. Annual Taxes
- $7,180
Year Built
- Built in 2023
HOA Fees
- $69 Monthly HOA Fees
Parking
- 2 Car Attached Garage
- 2 Driveway Spaces
- Front Facing Garage
- Garage Door Opener
Home Design
- Colonial Architecture
- Traditional Architecture
- Slab Foundation
- Asphalt Roof
- Asphalt
Interior Spaces
- 2,412 Sq Ft Home
- Property has 3 Levels
- Open Floorplan
- Double Pane Windows
- Family Room Off Kitchen
- Dining Area
- Carpet
- Attic
Kitchen
- Double Oven
- Cooktop
- Microwave
- Dishwasher
- Stainless Steel Appliances
- Disposal
Bedrooms and Bathrooms
- 3 Bedrooms
Laundry
- Laundry on upper level
- Dryer
- Washer
Finished Basement
- Walk-Out Basement
- Rear Basement Entry
- Sump Pump
- Natural lighting in basement
Home Security
Schools
- Lincoln Elementary School
- West Frederick Middle School
- Frederick High School
Utilities
- Central Heating and Cooling System
- Vented Exhaust Fan
- 120/240V
- Tankless Water Heater
- Phone Available
- Cable TV Available
Additional Features
- Deck
- 2,106 Sq Ft Lot
Listing and Financial Details
- Tax Lot 61
- Assessor Parcel Number 1102604997
Community Details
Overview
- Association fees include common area maintenance, management, reserve funds, snow removal, trash
- Belle Air HOA
- Built by RYAN HOMES
- Belle Air Townhomes Subdivision, Schubert D Garage Tbb Floorplan
Amenities
- Common Area
Recreation
- Community Playground
Security
- Carbon Monoxide Detectors
- Fire and Smoke Detector
- Fire Sprinkler System
Map
Home Values in the Area
Average Home Value in this Area
Tax History
| Year | Tax Paid | Tax Assessment Tax Assessment Total Assessment is a certain percentage of the fair market value that is determined by local assessors to be the total taxable value of land and additions on the property. | Land | Improvement |
|---|---|---|---|---|
| 2024 | $7,201 | $388,067 | $0 | $0 |
| 2023 | $1,528 | $85,000 | $85,000 | $0 |
Property History
| Date | Event | Price | Change | Sq Ft Price |
|---|---|---|---|---|
| 03/28/2025 03/28/25 | Price Changed | $519,000 | -2.1% | $215 / Sq Ft |
| 03/15/2025 03/15/25 | For Sale | $529,900 | +12.9% | $220 / Sq Ft |
| 06/23/2023 06/23/23 | Sold | $469,365 | 0.0% | $201 / Sq Ft |
| 03/09/2023 03/09/23 | Pending | -- | -- | -- |
| 03/08/2023 03/08/23 | For Sale | $469,365 | -- | $201 / Sq Ft |
Similar Homes in Frederick, MD
Source: Bright MLS
MLS Number: MDFR2060844
APN: 02-604997
- 262 Stallion St
- 8842 Hawbottom Rd
- 8511 Rosebud Ct
- 8843 Indian Springs Rd
- 8847 Indian Springs Rd
- 708 Iron Forge Rd
- 4503 Pine Valley Ct
- 8221 Hollow Rd
- 9326 White Rock Ave
- 8913 Yellow Springs Rd
- 0 Rum Springs Rd
- 4740 Ford Fields Rd
- 4922 Shookstown Rd
- 9833 Fox Rd
- 8326 Edgewood Church Rd
- 1807 Colt Ln
- 8321 Edgewood Church Rd
- 0 Ford Fields Rd
- 15 Hoffman Dr
- 2929 Fence Buster Ct
