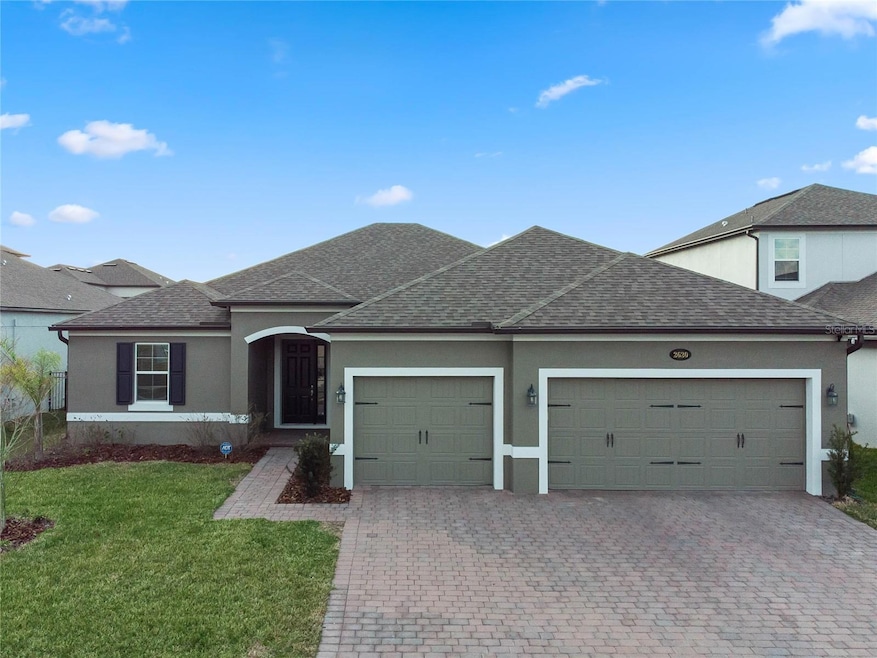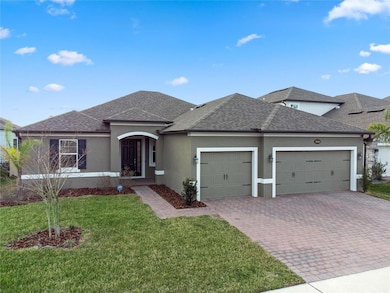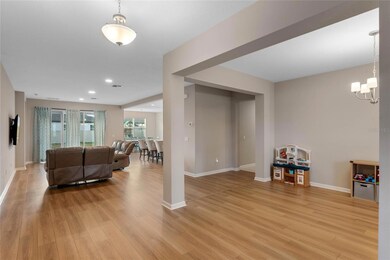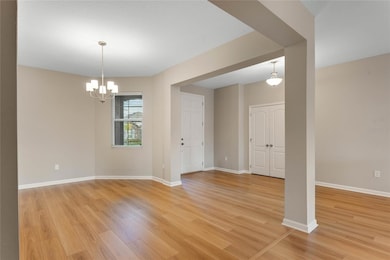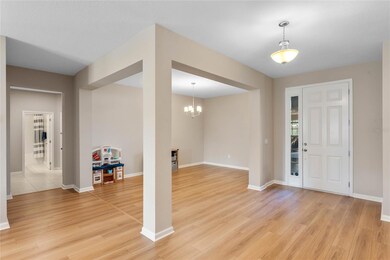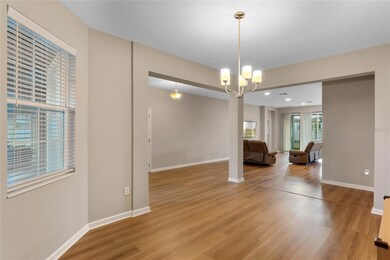
2620 Cedar Shake Ct Oviedo, FL 32765
Estimated payment $4,889/month
Highlights
- Open Floorplan
- Main Floor Primary Bedroom
- Cul-De-Sac
- Lawton Elementary School Rated A
- Stone Countertops
- 3 Car Attached Garage
About This Home
!!Price Improvement!! Welcome home to this stunning, 2023-built MI Homes residence in the highly sought-after Red Ember community! This 4-bedroom, 3-bathroom home with a 3-car garage offers luxurious living on one of the largest, fully fenced, cul-de-sac lots in the neighborhood. Step inside and be greeted by an open floor plan showcasing beautiful finishes throughout, including quartz countertops, tile backsplashes, and elegant cabinetry. A versatile flex space, bathed in natural light, awaits just inside, offering endless possibilities as a formal dining room, elegant sitting area, productive home office, or a fun-filled play area. The gourmet kitchen is a chef's dream, featuring a massive center island, a spacious eating area, abundant cabinet and counter space, stainless steel appliances, and a walk-in pantry. The expansive primary suite is a true retreat, complete with a luxurious en-suite bathroom boasting dual vanities with elegant quartz countertops, a soaking tub, and a separate shower with a seamless glass door. You'll be amazed by the HUGE custom closet in the primary suite, designed to accommodate even the most extensive wardrobe. Tons of space for additional family and friends with 3 additional well sized bedrooms. Other great features? A convenient mud room, perfect for unloading, is located adjacent to the oversized and practically placed laundry room. This ENERGY STAR 3.1 Certified home offers the quality and energy efficiency MI Homes is known for. Located in the gated Red Ember community, you'll enjoy easy access to major thoroughfares like 434 and 417, putting you minutes from new hospitals and medical facilities, UCF, Seminole State College, and a wide array of shopping, dining, and entertainment options. Don't miss this incredible opportunity to own your dream home!
Home Details
Home Type
- Single Family
Est. Annual Taxes
- $7,098
Year Built
- Built in 2023
Lot Details
- 10,581 Sq Ft Lot
- Cul-De-Sac
- West Facing Home
- Irrigation Equipment
HOA Fees
- $130 Monthly HOA Fees
Parking
- 3 Car Attached Garage
Home Design
- Slab Foundation
- Shingle Roof
- Block Exterior
- Stucco
Interior Spaces
- 2,660 Sq Ft Home
- Open Floorplan
- Ceiling Fan
- Window Treatments
- Sliding Doors
- Living Room
- Dining Room
Kitchen
- Dinette
- Built-In Oven
- Cooktop with Range Hood
- Microwave
- Dishwasher
- Stone Countertops
- Solid Wood Cabinet
- Disposal
Flooring
- Carpet
- Tile
- Luxury Vinyl Tile
Bedrooms and Bathrooms
- 4 Bedrooms
- Primary Bedroom on Main
- Split Bedroom Floorplan
- Walk-In Closet
- 3 Full Bathrooms
Laundry
- Laundry Room
- Dryer
- Washer
Outdoor Features
- Exterior Lighting
- Rain Gutters
Schools
- Carillon Elementary School
- Jackson Heights Middle School
- Hagerty High School
Utilities
- Central Heating and Cooling System
- Thermostat
- Electric Water Heater
- Cable TV Available
Community Details
- Red Ember/ Janelle Boyd Association, Phone Number (407) 472-2471
- Visit Association Website
- Built by MI Homes
- Red Ember North Subdivision
Listing and Financial Details
- Visit Down Payment Resource Website
- Tax Lot 41
- Assessor Parcel Number 36-21-31-506-0000-0410
Map
Home Values in the Area
Average Home Value in this Area
Tax History
| Year | Tax Paid | Tax Assessment Tax Assessment Total Assessment is a certain percentage of the fair market value that is determined by local assessors to be the total taxable value of land and additions on the property. | Land | Improvement |
|---|---|---|---|---|
| 2024 | $7,098 | $554,283 | -- | -- |
| 2023 | $2,567 | $170,000 | $170,000 | $0 |
| 2022 | $1,640 | $122,289 | $122,289 | $0 |
Property History
| Date | Event | Price | Change | Sq Ft Price |
|---|---|---|---|---|
| 04/25/2025 04/25/25 | Pending | -- | -- | -- |
| 04/21/2025 04/21/25 | Price Changed | $748,000 | -1.3% | $281 / Sq Ft |
| 03/23/2025 03/23/25 | Price Changed | $758,000 | -1.3% | $285 / Sq Ft |
| 03/14/2025 03/14/25 | Price Changed | $768,000 | -0.9% | $289 / Sq Ft |
| 03/05/2025 03/05/25 | Price Changed | $775,000 | -1.3% | $291 / Sq Ft |
| 02/14/2025 02/14/25 | For Sale | $785,000 | +10.6% | $295 / Sq Ft |
| 06/29/2023 06/29/23 | Sold | $710,000 | 0.0% | $267 / Sq Ft |
| 06/29/2023 06/29/23 | For Sale | $710,000 | -- | $267 / Sq Ft |
| 11/12/2022 11/12/22 | Pending | -- | -- | -- |
Deed History
| Date | Type | Sale Price | Title Company |
|---|---|---|---|
| Warranty Deed | $712,975 | M/I Title |
Mortgage History
| Date | Status | Loan Amount | Loan Type |
|---|---|---|---|
| Open | $570,309 | New Conventional |
Similar Homes in the area
Source: Stellar MLS
MLS Number: O6280796
APN: 36-21-31-506-0000-0410
- 814 Orangewood Dr
- 567 Rachael Ct
- 1066 Geneva Dr
- 960 Country Charm Cir
- 513 Rachael Ct
- 388 Chinaberry Ave
- 755 Country Charm Cir
- 0 Shady Palm Cove
- 632 Tranquil Oaks Ln
- 333 Crystal Cir
- 645 American Holly Place
- 847 Lake Charm Dr
- 1250 Red Haven Ln
- 337 Daisey Ave
- 221 Rosa Ave
- 260 Pineview Dr
- 0 Smarts Place Unit O6065071
- 385 Harmony Way
- 381 Maple Ct
- 630 3rd St
