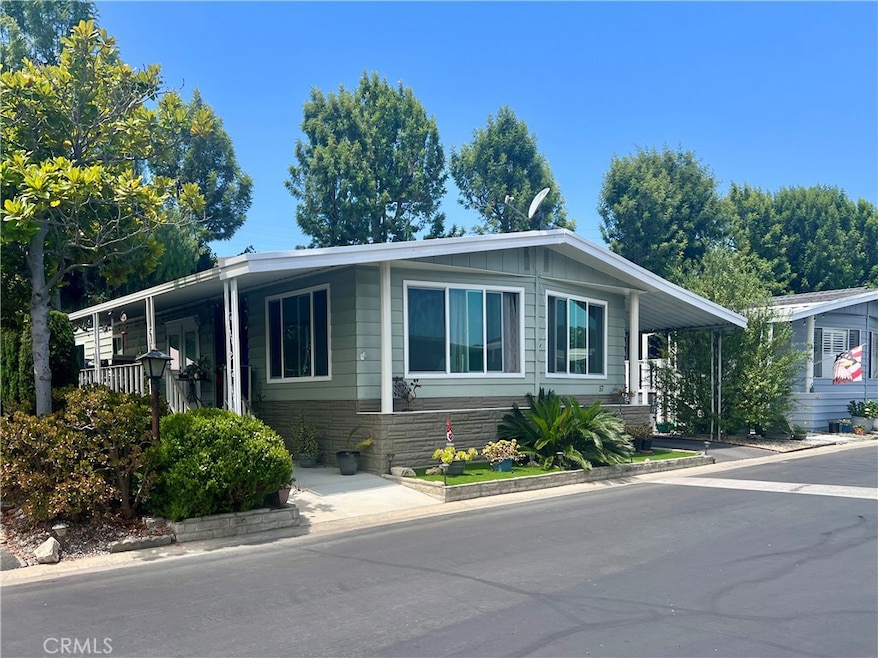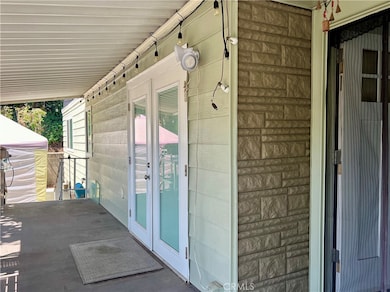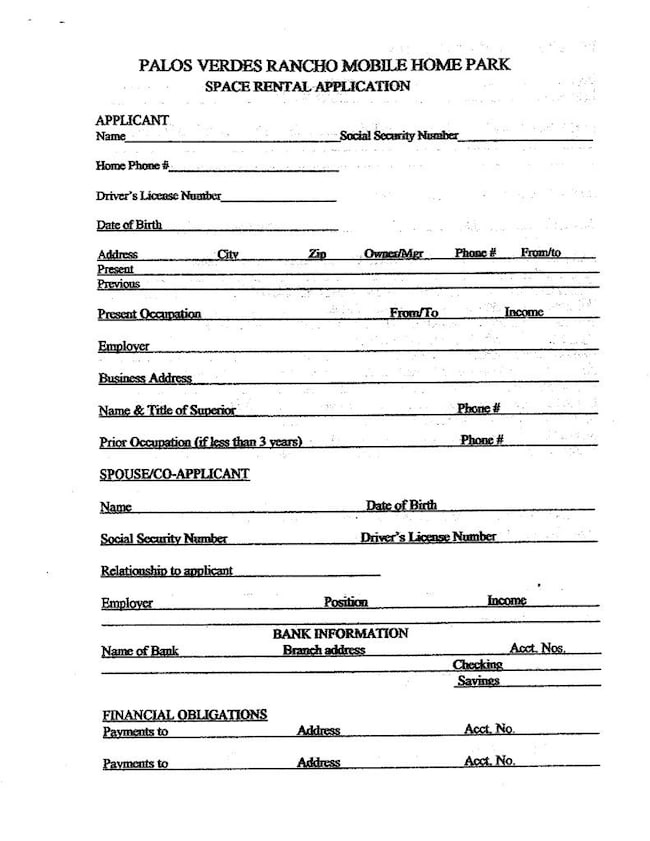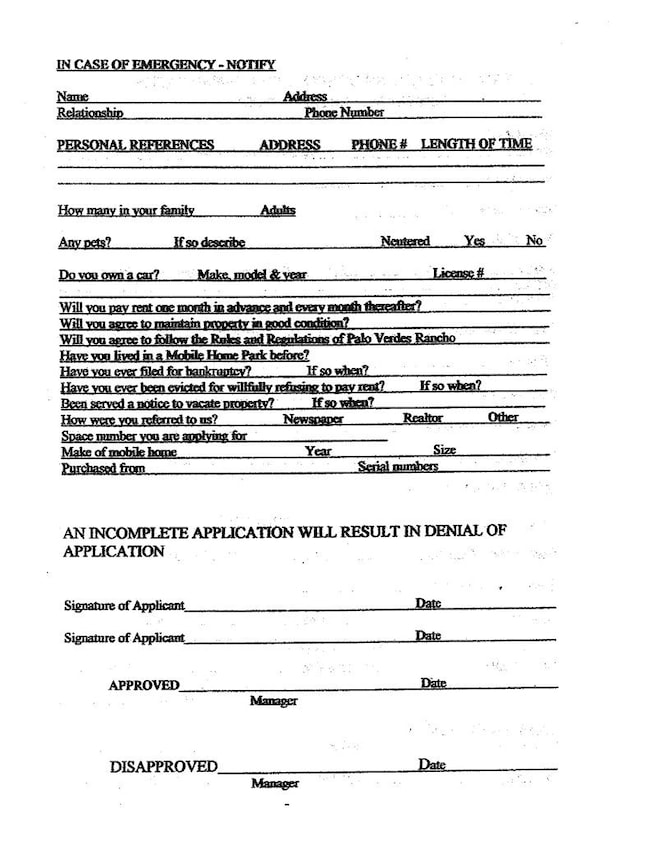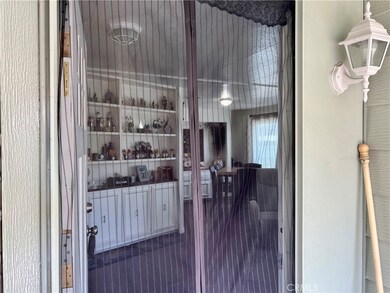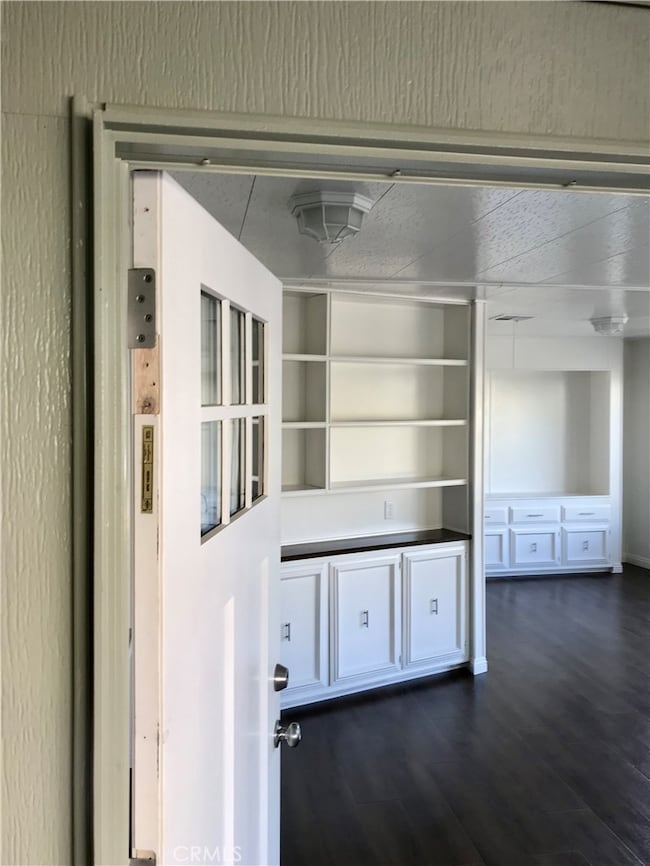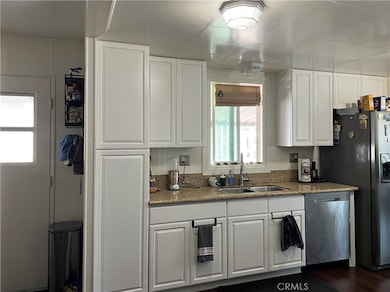
26200 Frampton Ave Unit 57 Harbor City, CA 90710
Harbor City NeighborhoodEstimated payment $1,870/month
Highlights
- Heated In Ground Pool
- Gated Community
- Open Floorplan
- Senior Community
- Updated Kitchen
- Granite Countertops
About This Home
This delightful home is located in a 55+ community and has been totally renovated inside and out within the last 6 years.
New luxury vinyl flooring throughout, double pane windows, new doors, new water heater, roof, updated exterior and lighting fixtures. The bathrooms have new vanities with stone countertops. Master bath has a stand alone soaking tub, walk in shower and a large linen closet. The kitchen has stainless steel appliances and granite countertops. There are 2 sheds on property that remain and have electricity. This is a rent controlled park that has a security gate closing from dusk to dawn, a seasonal salt water pool and clubhouse. There aren't any projects to be done for this home, just come and enjoy!!
Property Details
Home Type
- Manufactured Home
Year Built
- Built in 1976 | Remodeled
Lot Details
- Landscaped
- Level Lot
- Zero Lot Line
- Land Lease of $1,200 per month
Home Design
- Shingle Roof
- Aluminum Siding
- Pier Jacks
Interior Spaces
- 1,440 Sq Ft Home
- 1-Story Property
- Open Floorplan
- Ceiling Fan
- Awning
- Double Door Entry
- Sliding Doors
- Insulated Doors
- Family Room Off Kitchen
- Laminate Flooring
- Fire and Smoke Detector
Kitchen
- Updated Kitchen
- Open to Family Room
- Self-Cleaning Oven
- Gas Range
- Dishwasher
- Granite Countertops
- Disposal
Bedrooms and Bathrooms
- 2 Bedrooms
- Remodeled Bathroom
- 2 Full Bathrooms
- Granite Bathroom Countertops
- Dual Sinks
- Dual Vanity Sinks in Primary Bathroom
- Soaking Tub
- Linen Closet In Bathroom
Laundry
- Laundry Room
- Washer and Gas Dryer Hookup
Parking
- 2 Parking Spaces
- 2 Attached Carport Spaces
- Parking Available
- Tandem Covered Parking
- Driveway Level
Pool
- Heated In Ground Pool
- Saltwater Pool
Outdoor Features
- Covered patio or porch
- Exterior Lighting
- Shed
Location
- Urban Location
Mobile Home
- Mobile home included in the sale
- Mobile Home is 24 x 60 Feet
- Manufactured Home
- Vinyl Skirt
Utilities
- Central Heating
- Vented Exhaust Fan
- Natural Gas Connected
- Water Heater
- Phone Available
- Cable TV Available
Listing and Financial Details
- Assessor Parcel Number 7411022029
Community Details
Overview
- Senior Community
- No Home Owners Association
- Palos Verdes Rancho
Recreation
- Community Pool
- Park
Pet Policy
- Breed Restrictions
Security
- Resident Manager or Management On Site
- Gated Community
Map
Home Values in the Area
Average Home Value in this Area
Property History
| Date | Event | Price | Change | Sq Ft Price |
|---|---|---|---|---|
| 03/25/2025 03/25/25 | Price Changed | $284,500 | -0.2% | $198 / Sq Ft |
| 02/24/2025 02/24/25 | Price Changed | $285,000 | -1.7% | $198 / Sq Ft |
| 02/01/2025 02/01/25 | For Sale | $290,000 | -- | $201 / Sq Ft |
Similar Homes in Harbor City, CA
Source: California Regional Multiple Listing Service (CRMLS)
MLS Number: SB25021505
- 26200 Frampton Ave Unit 82
- 26200 Frampton Ave Unit 57
- 26145 Frampton Ave Unit E
- 26051 Vermont Ave Unit 107C
- 1282 Flint Dr
- 1281 Flint Dr
- 1615 Anaheim St
- 26201 Vermont Ave Unit 203
- 1415 Anaheim St
- 1604 261st St
- 26021 President Ave
- 25602 Belle Porte Ave Unit 103
- 1665 259th Place
- 26327 Ozone Ave
- 1050 Harbor Heights Dr Unit E
- 1825 260th St
- 1831 259th St
- 26357 Hillcrest Ave
- 25332 Baycrest Ct Unit A
- 25424 Western Ave
