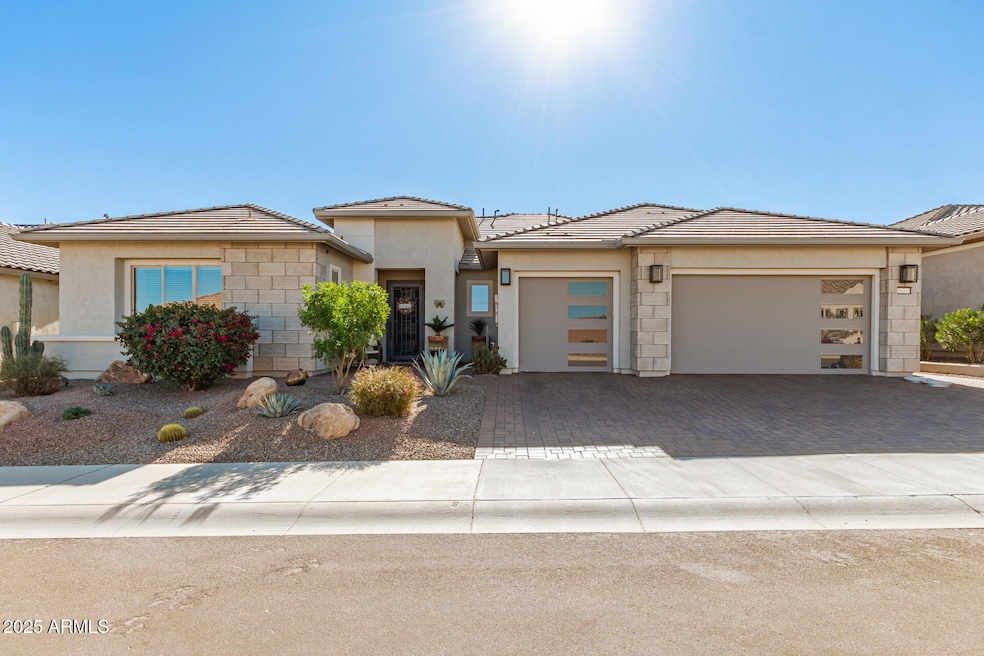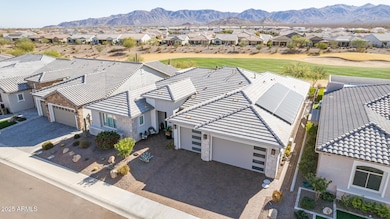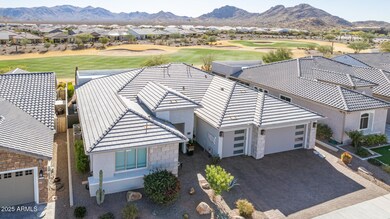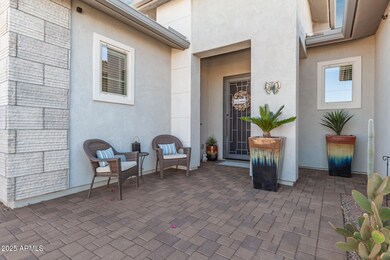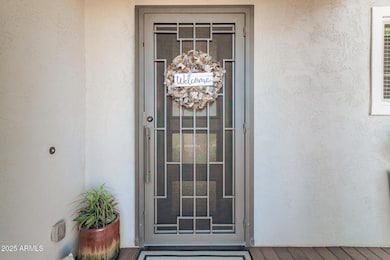
26203 W Maple Dr Buckeye, AZ 85396
Sun City Festival NeighborhoodHighlights
- On Golf Course
- Heated Spa
- Mountain View
- Fitness Center
- Solar Power System
- Clubhouse
About This Home
As of March 2025An absolute dream home and one of the finest homes in Festival! This HIGHLY UPGRADED Virtue Model on Copper Canyon's Mountain #7 has great course views and SWEEPING MOUNTAIN VIEWS!! With over $285K in upgrades, pleasant surprises abound! From the home's CONTEMPORARY street elevation, to an OWNED SOLAR SYSTEM, a 26' deep 3 CAR GARAGE and an amazing BACKYARD PARADISE.....this home says WOW!! Interior amenities include spectacular 12' tall KIEM Media Wall, Tile floors in the main areas, Bar with refrigerator, Kitchen with Shaker style Cabinets, Quartz Counters & Kitchen-aid Appliances. The HUGE covered Patio has edge-to-edge Travertine, Gas Fireplace, TV Lounge area, edge to edge electric Patio Shades. In addition, a built-in heated SPA, Outdoor Kitchen and additional Travertine patio. This home's Owner's Suite is expansive and impressive! The Owner's Bath boasts of separate partner Vanities, a beautiful tiled walk-in Shower and an extra-large Owner's Dressing Room. This Home's Laundry room is a treat as well, with it's professionally designed & abundant storage area behind 6 panel doors! And for all you Garage lovers, this home comes with a 26' deep 3 Car Garage, fully Epoxied with high end Storage Cabinets, a large workbench, extra lighting and is even AIR CONDITIONED with a Mini-Split system! The home has gutters & downspouts, the Pavers have been sealed, Grout throughout has been sealed, even with additional sealant on the Patio Roof! The Front Door has a high-end Security Door and the home has quality Window Treatments and Fans in all the right places. A desert dream home for sure!
Home Details
Home Type
- Single Family
Est. Annual Taxes
- $4,420
Year Built
- Built in 2020
Lot Details
- 9,010 Sq Ft Lot
- On Golf Course
- Desert faces the front and back of the property
- Wrought Iron Fence
- Front and Back Yard Sprinklers
- Sprinklers on Timer
HOA Fees
- $175 Monthly HOA Fees
Parking
- 3 Car Garage
- Heated Garage
Home Design
- Contemporary Architecture
- Wood Frame Construction
- Tile Roof
- Stone Exterior Construction
- Stucco
Interior Spaces
- 3,140 Sq Ft Home
- 1-Story Property
- Wet Bar
- Ceiling height of 9 feet or more
- Ceiling Fan
- Gas Fireplace
- Double Pane Windows
- Low Emissivity Windows
- Vinyl Clad Windows
- Family Room with Fireplace
- 2 Fireplaces
- Mountain Views
- Smart Home
Kitchen
- Breakfast Bar
- Gas Cooktop
- Built-In Microwave
- Kitchen Island
Flooring
- Carpet
- Tile
Bedrooms and Bathrooms
- 3 Bedrooms
- 2.5 Bathrooms
- Dual Vanity Sinks in Primary Bathroom
Eco-Friendly Details
- ENERGY STAR Qualified Equipment for Heating
- Mechanical Fresh Air
- Solar Power System
Outdoor Features
- Heated Spa
- Outdoor Fireplace
- Built-In Barbecue
Schools
- Adult Elementary And Middle School
- Adult High School
Utilities
- Mini Split Air Conditioners
- Heating unit installed on the ceiling
- Heating System Uses Natural Gas
- Water Softener
- High Speed Internet
- Cable TV Available
Listing and Financial Details
- Tax Lot 5
- Assessor Parcel Number 510-11-894
Community Details
Overview
- Association fees include ground maintenance, street maintenance
- Aamaz Llc Association, Phone Number (602) 957-9191
- Built by Pulte
- Sun City Festival Planning Area 2 Prcl A2 Various Subdivision, Virtue Floorplan
- FHA/VA Approved Complex
Amenities
- Clubhouse
- Theater or Screening Room
- Recreation Room
Recreation
- Golf Course Community
- Tennis Courts
- Community Playground
- Fitness Center
- Heated Community Pool
- Community Spa
- Bike Trail
Map
Home Values in the Area
Average Home Value in this Area
Property History
| Date | Event | Price | Change | Sq Ft Price |
|---|---|---|---|---|
| 03/24/2025 03/24/25 | Sold | $1,037,000 | -0.7% | $330 / Sq Ft |
| 01/24/2025 01/24/25 | Pending | -- | -- | -- |
| 01/16/2025 01/16/25 | For Sale | $1,044,000 | -- | $332 / Sq Ft |
Tax History
| Year | Tax Paid | Tax Assessment Tax Assessment Total Assessment is a certain percentage of the fair market value that is determined by local assessors to be the total taxable value of land and additions on the property. | Land | Improvement |
|---|---|---|---|---|
| 2025 | $4,420 | $45,145 | -- | -- |
| 2024 | $4,270 | $42,995 | -- | -- |
| 2023 | $4,270 | $68,550 | $13,710 | $54,840 |
| 2022 | $4,122 | $57,350 | $11,470 | $45,880 |
| 2021 | $3,357 | $38,780 | $7,750 | $31,030 |
| 2020 | $757 | $9,885 | $9,885 | $0 |
Mortgage History
| Date | Status | Loan Amount | Loan Type |
|---|---|---|---|
| Open | $806,500 | New Conventional | |
| Previous Owner | $325,000 | New Conventional |
Deed History
| Date | Type | Sale Price | Title Company |
|---|---|---|---|
| Warranty Deed | $1,037,000 | Equity Title Agency | |
| Interfamily Deed Transfer | -- | None Available | |
| Special Warranty Deed | $675,592 | Pgp Title Inc |
Similar Homes in Buckeye, AZ
Source: Arizona Regional Multiple Listing Service (ARMLS)
MLS Number: 6804830
APN: 510-11-894
- 19217 N 262nd Dr
- 26190 W Siesta Ln
- 18852 N 260th Ln
- 19039 N 264th Ave
- 18961 N 264th Ave
- 26019 W Ponderosa Ln
- 18840 N 269th Ave
- 26696 W Siesta Ln
- 26966 W Lone Cactus Dr
- 26942 W Renee Dr
- 21297 N 271st Dr
- 26905 W Melinda Ln
- 26656 W Kimberly Way
- 21281 N 270th Dr
- 26535 W Mcrae Dr
- 26982 W Lone Cactus Dr
- 26657 W Renee Dr
- 18742 N 269th Ln
- 26957 W Lone Cactus Dr
- 21442 N 270th Ave
