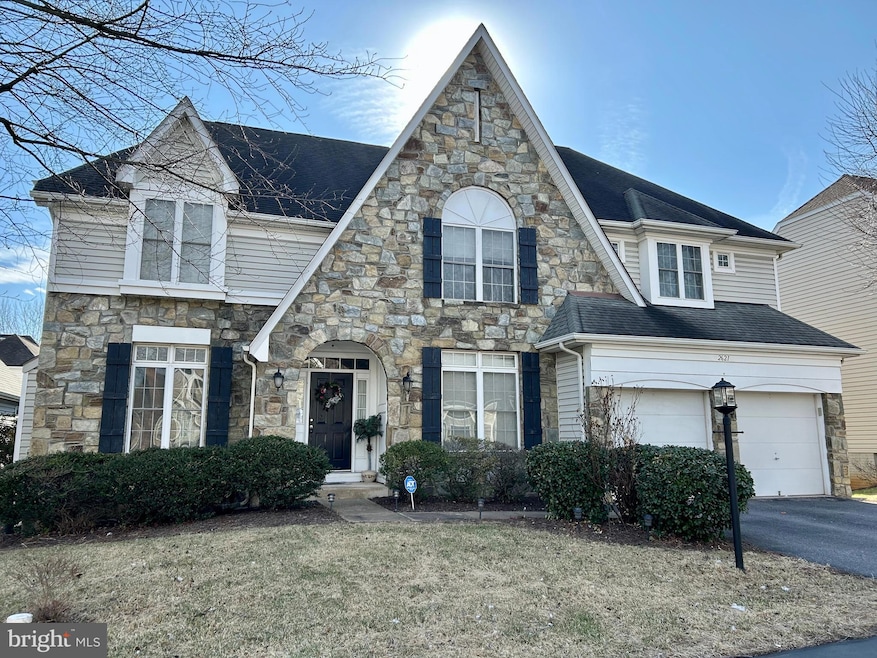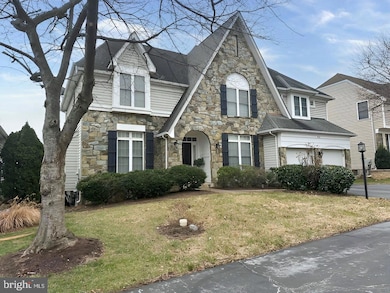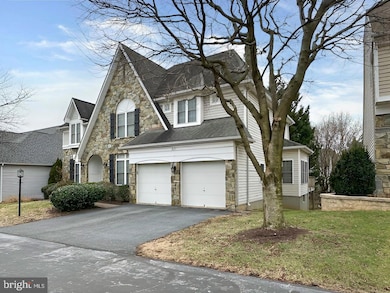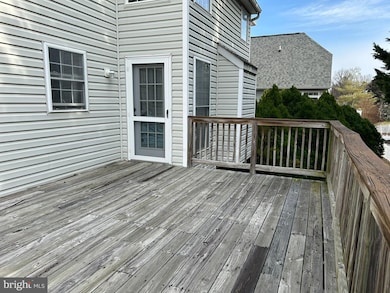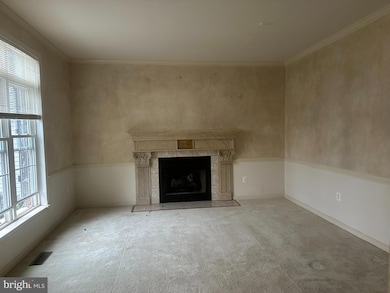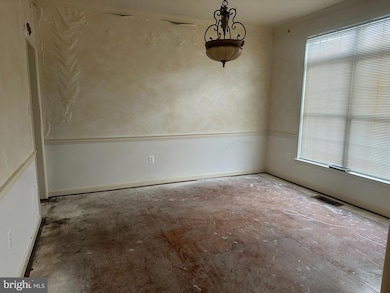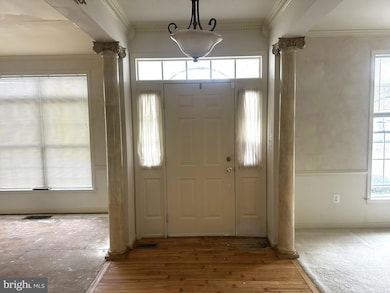
2621 Bear Den Rd Frederick, MD 21701
Wormans Mill NeighborhoodEstimated payment $4,061/month
Highlights
- Colonial Architecture
- 1 Fireplace
- 2 Car Attached Garage
- Walkersville High School Rated A-
- Community Pool
- 4-minute walk to Worman's Mill Village Square
About This Home
Located at 2621 Bear Den Rd, in Wormans Mill, this desirable property is close to highways, shopping, schools, restaurants, and public transportation. The spacious 3 level single-family home offers ample space for your family, with convenient parking including an attached garage and driveway for easy access. This is a great investment opportunity, providing a rare chance to invest in a prime location. The auction will be held on www.xome.com, with a 5% buyer’s premium applying. To participate, sign up on www.xome.com, place your bids online. Don’t miss out on this fantastic opportunity to own a home in Wormans Mill! Act fast and place your bids today! Good luck with the auction!
Home Details
Home Type
- Single Family
Est. Annual Taxes
- $9,455
Year Built
- Built in 2000
Lot Details
- 5,610 Sq Ft Lot
- Property is zoned PND
HOA Fees
- $147 Monthly HOA Fees
Parking
- 2 Car Attached Garage
- Front Facing Garage
- Driveway
Home Design
- Colonial Architecture
- Permanent Foundation
- Stone Siding
- Vinyl Siding
Interior Spaces
- Property has 3 Levels
- 1 Fireplace
Bedrooms and Bathrooms
Basement
- Walk-Out Basement
- Connecting Stairway
- Basement Windows
Schools
- Walkersville Elementary And Middle School
- Walkersville High School
Utilities
- Forced Air Heating and Cooling System
- Natural Gas Water Heater
Listing and Financial Details
- Tax Lot 10
- Assessor Parcel Number 1102228599
Community Details
Overview
- Association fees include common area maintenance, pool(s)
- Wormans Mill Community Conservancy, Inc. HOA
- Wormans Mill Subdivision
- Property Manager
Recreation
- Community Pool
Map
Home Values in the Area
Average Home Value in this Area
Tax History
| Year | Tax Paid | Tax Assessment Tax Assessment Total Assessment is a certain percentage of the fair market value that is determined by local assessors to be the total taxable value of land and additions on the property. | Land | Improvement |
|---|---|---|---|---|
| 2024 | $8,319 | $511,033 | $0 | $0 |
| 2023 | $7,754 | $457,967 | $0 | $0 |
| 2022 | $7,273 | $404,900 | $91,700 | $313,200 |
| 2021 | $7,251 | $404,900 | $91,700 | $313,200 |
| 2020 | $7,251 | $404,900 | $91,700 | $313,200 |
| 2019 | $7,420 | $414,700 | $76,200 | $338,500 |
| 2018 | $7,306 | $404,633 | $0 | $0 |
| 2017 | $7,055 | $414,700 | $0 | $0 |
| 2016 | $6,484 | $384,500 | $0 | $0 |
| 2015 | $6,484 | $374,200 | $0 | $0 |
| 2014 | $6,484 | $363,900 | $0 | $0 |
Property History
| Date | Event | Price | Change | Sq Ft Price |
|---|---|---|---|---|
| 04/16/2025 04/16/25 | For Sale | $560,000 | 0.0% | $170 / Sq Ft |
| 04/11/2025 04/11/25 | Pending | -- | -- | -- |
| 03/12/2025 03/12/25 | For Sale | $560,000 | -- | $170 / Sq Ft |
Deed History
| Date | Type | Sale Price | Title Company |
|---|---|---|---|
| Trustee Deed | $620,443 | None Listed On Document | |
| Trustee Deed | $620,443 | None Listed On Document | |
| Deed | -- | -- | |
| Deed | -- | -- | |
| Deed | -- | -- | |
| Deed | -- | -- | |
| Deed | $564,000 | -- | |
| Deed | $564,000 | -- | |
| Deed | $267,465 | -- |
Mortgage History
| Date | Status | Loan Amount | Loan Type |
|---|---|---|---|
| Previous Owner | $488,000 | Stand Alone Refi Refinance Of Original Loan | |
| Previous Owner | $488,000 | Stand Alone Refi Refinance Of Original Loan | |
| Previous Owner | $549,000 | Stand Alone Refi Refinance Of Original Loan | |
| Previous Owner | $549,000 | Stand Alone Refi Refinance Of Original Loan | |
| Previous Owner | $112,800 | Stand Alone Second | |
| Previous Owner | $112,800 | Stand Alone Second | |
| Previous Owner | $341,000 | Adjustable Rate Mortgage/ARM | |
| Closed | -- | No Value Available |
Similar Homes in Frederick, MD
Source: Bright MLS
MLS Number: MDFR2060826
APN: 02-228599
- 2639 Bear Den Rd
- 2619 S Everly Dr
- 2605 Caulfield Ct
- 2479 Five Shillings Rd
- 837 Dunbrooke Ct
- 2500 Waterside Dr Unit 306
- 952 Jubal Way
- 2606 Mill Race Rd
- 7906 Longmeadow Dr
- 7925 Longmeadow Dr
- 2617 Island Grove Blvd
- 3104 Osprey Way
- 102 Spring Bank Way
- 110 Spring Bank Way
- 108 Spring Bank Way
- 104 Spring Bank Way
- 8200 Red Wing Ct
- 2550 Island Grove Blvd
- 3019 Stoners Ford Way
- 2530 Island Grove Blvd
