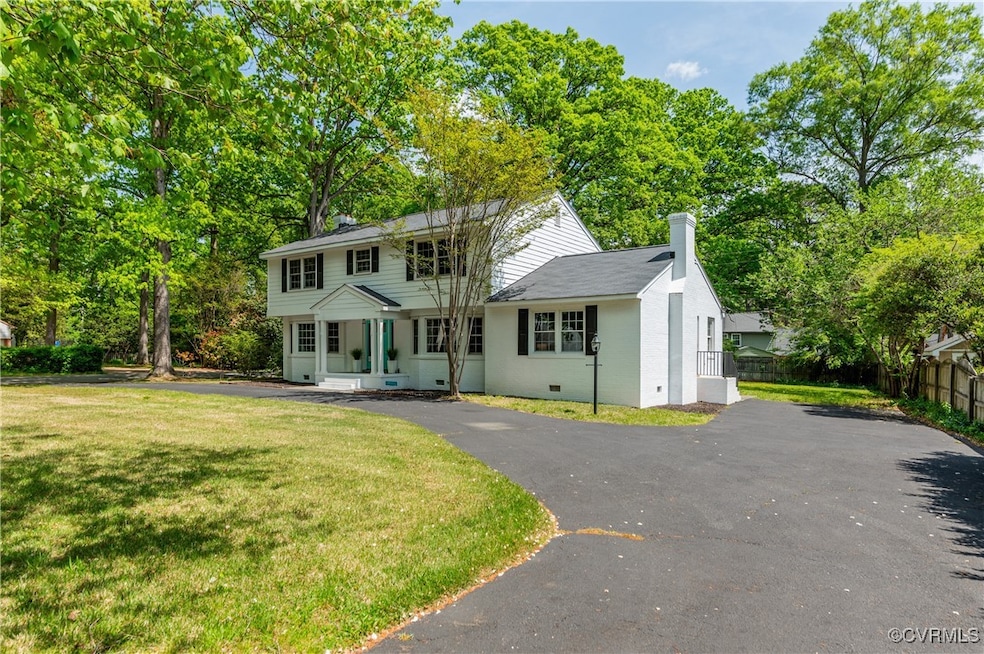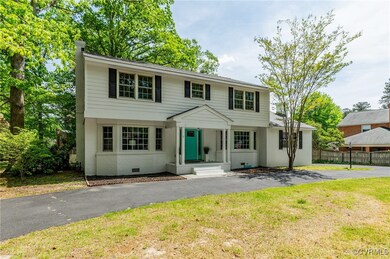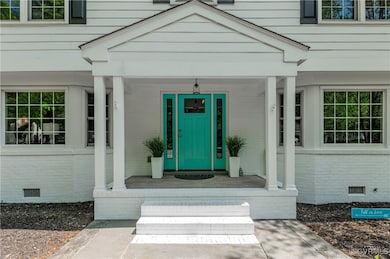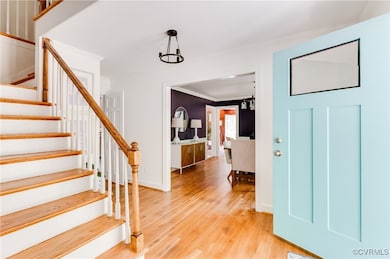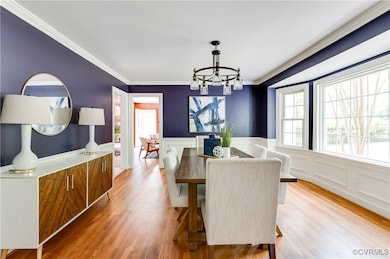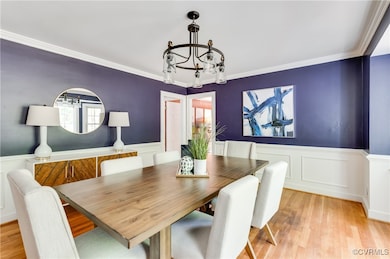
2621 Brookwood Rd North Chesterfield, VA 23235
Bon Air NeighborhoodEstimated payment $4,203/month
Highlights
- Wood Flooring
- 2 Fireplaces
- Granite Countertops
- James River High School Rated A-
- Separate Formal Living Room
- Circular Driveway
About This Home
Welcome to 2621 Brookwood Road, where the historic charm of Bon Air blends seamlessly with modern updates in this beautiful suburban retreat! This 3,000 sq ft (sq footage per appraiser), 4-bedroom, 2.1-bath home features generous closets and expansive, flowing rooms that create a welcoming and comfortable atmosphere. The sun-drenched Florida room is a versatile space- perfect for a playroom or an office. The fully updated kitchen and bathrooms showcase sleek, contemporary fixtures, adding a fresh touch to the home. A convenient mudroom and laundry area enhance everyday functionality, while the cozy den with elegant moldings provides a warm, inviting space. Outside, enjoy a beautifully landscaped yard with mature trees and a partial privacy fence- ideal for outdoor gatherings on your new patio. With all new systems, including a roof, HVAC, water heater, and filtration system, you can move in with confidence. Located in the HEART of BON AIR just moments from Trader Joe’s, Joe’s Inn, Bon Air Library, and Rattlesnake Creek, this home offers a perfect blend of charm, comfort, and community. Don’t miss your chance to make this extraordinary property your new home!
Listing Agent
Shaheen Ruth Martin & Fonville Brokerage Email: info@srmfre.com License #0225226120

Open House Schedule
-
Sunday, April 27, 20252:00 to 4:00 pm4/27/2025 2:00:00 PM +00:004/27/2025 4:00:00 PM +00:00Add to Calendar
Home Details
Home Type
- Single Family
Est. Annual Taxes
- $3,713
Year Built
- Built in 1964
Lot Details
- 0.39 Acre Lot
- Partially Fenced Property
- Privacy Fence
- Wood Fence
- Landscaped
- Level Lot
- Zoning described as R15
Home Design
- Brick Exterior Construction
- Composition Roof
Interior Spaces
- 2,934 Sq Ft Home
- 2-Story Property
- Built-In Features
- Bookcases
- Ceiling Fan
- 2 Fireplaces
- Wood Burning Fireplace
- Fireplace Features Masonry
- Gas Fireplace
- Thermal Windows
- Sliding Doors
- Separate Formal Living Room
- Crawl Space
- Washer and Dryer Hookup
Kitchen
- Eat-In Kitchen
- Oven
- Gas Cooktop
- Microwave
- Dishwasher
- Granite Countertops
- Disposal
Flooring
- Wood
- Tile
Bedrooms and Bathrooms
- 4 Bedrooms
- Walk-In Closet
Home Security
- Storm Windows
- Storm Doors
Parking
- Circular Driveway
- Paved Parking
- Off-Street Parking
Outdoor Features
- Exterior Lighting
- Front Porch
Schools
- Bon Air Elementary School
- Robious Middle School
- James River High School
Utilities
- Forced Air Zoned Heating and Cooling System
- Heating System Uses Natural Gas
- Gas Water Heater
- Septic Tank
Community Details
- Brookwood Estates Subdivision
Listing and Financial Details
- Tax Lot 7
- Assessor Parcel Number 752-71-85-09-500-000
Map
Home Values in the Area
Average Home Value in this Area
Tax History
| Year | Tax Paid | Tax Assessment Tax Assessment Total Assessment is a certain percentage of the fair market value that is determined by local assessors to be the total taxable value of land and additions on the property. | Land | Improvement |
|---|---|---|---|---|
| 2024 | $819 | $412,600 | $115,000 | $297,600 |
| 2023 | $3,409 | $374,600 | $100,000 | $274,600 |
| 2022 | $3,350 | $364,100 | $90,000 | $274,100 |
| 2021 | $3,150 | $324,600 | $82,000 | $242,600 |
| 2020 | $3,078 | $317,200 | $82,000 | $235,200 |
| 2019 | $3,013 | $317,200 | $82,000 | $235,200 |
| 2018 | $3,079 | $317,200 | $82,000 | $235,200 |
| 2017 | $3,095 | $317,200 | $82,000 | $235,200 |
| 2016 | $2,872 | $299,200 | $80,000 | $219,200 |
| 2015 | $2,714 | $280,100 | $71,000 | $209,100 |
| 2014 | $2,650 | $273,400 | $69,500 | $203,900 |
Property History
| Date | Event | Price | Change | Sq Ft Price |
|---|---|---|---|---|
| 04/23/2025 04/23/25 | For Sale | $699,000 | -- | $238 / Sq Ft |
Similar Homes in the area
Source: Central Virginia Regional MLS
MLS Number: 2510492
APN: 752-71-85-09-500-000
- 9522 Beckham Dr
- 2624 Devenwood Rd
- 3118 Lake Terrace Ct
- 3120 Lake Village Dr
- 3116 Lake Shire Ct
- 9609 Fernleigh Dr
- 9617 Fernleigh Dr
- 9925 Groundhog Dr
- 2417 Scarsborough Dr
- 10316 Iron Mill Rd
- 3415 Lochinvar Dr
- 10266 Iron Mill Rd
- 10012 Oldfield Dr
- 9301 Carriage Stone Ct
- 3430 Ellsworth Rd
- 3510 Lochinvar Dr
- 2514 Traymore Rd
- 3416 Rivanna Dr
- 3555 Lochinvar Dr
- 10401 W Huguenot Rd
