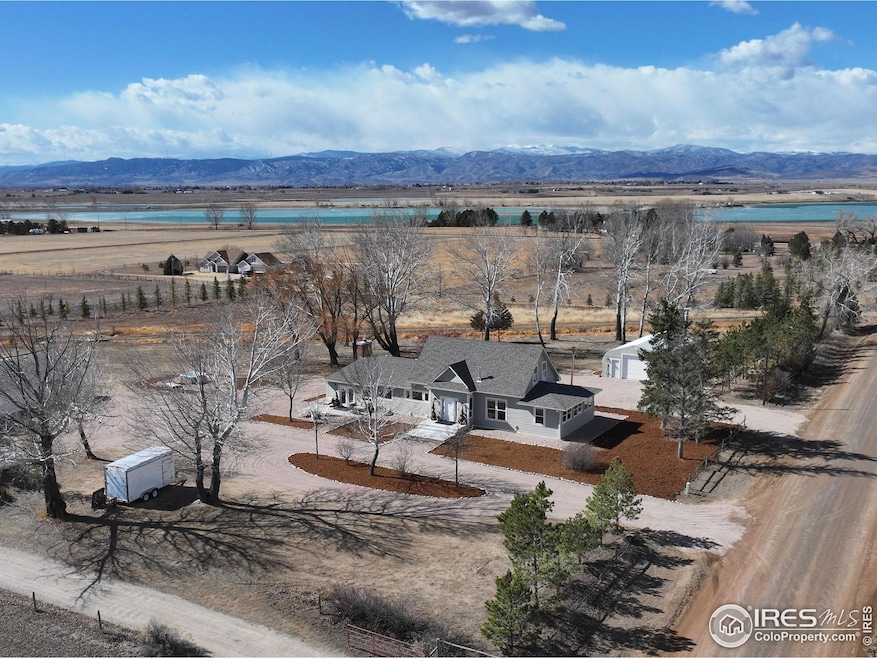
2621 E County Road 62 Wellington, CO 80549
Estimated payment $6,820/month
Highlights
- Water Views
- Horses Allowed On Property
- Open Floorplan
- Rice Elementary School Rated A-
- Spa
- Multiple Fireplaces
About This Home
Enjoy the Lake and Mountain views in this remodeled home! Discover the perfect blend of old-world charm and modern luxury in this newly remodeled 2,900+ sq. ft. farmhouse, just 10 minutes from Fort Collins. Nestled on almost 5 acres with breathtaking Rocky Mountain and lake views, this property offers space, serenity, and unlimited potential. 3 Bedrooms 3 Bathrooms, Spacious game room, entertainment room, living room, and huge loft Finished basement with flex spaces for an office, gym, or creative studio Almost everything is brand new, combining classic farmhouse aesthetics with modern amenities. Open zoning allows for homesteading, animals, and income-generating opportunities Multiple outbuildings plus a detached garage for storage or workshop space. Mature trees provide shade and privacy, while the open landscape captures cool breezes. Unbeatable location - very close to a new middle and high school. Minutes from outdoor adventure - fishing, paddleboarding, and kayaking at Douglas Lake & Smith Lake, plus 20 minutes to the Poudre River With its flexible spaces, stunning views, and prime location, this property is more than just a home-it's an opportunity. Schedule your private tour today!
Home Details
Home Type
- Single Family
Est. Annual Taxes
- $4,810
Year Built
- Built in 1910
Lot Details
- 4.88 Acre Lot
- Dirt Road
- Level Lot
- Wooded Lot
- Property is zoned open
Parking
- 3 Car Detached Garage
- Tandem Parking
- Drive Through
Property Views
- Water
- Panoramic
- Mountain
Home Design
- 1.5-Story Property
- Farmhouse Style Home
- Wood Frame Construction
- Composition Roof
Interior Spaces
- 2,903 Sq Ft Home
- Open Floorplan
- Multiple Fireplaces
- Window Treatments
- Family Room
- Living Room with Fireplace
- Dining Room
- Home Office
- Recreation Room with Fireplace
- Luxury Vinyl Tile Flooring
- Washer and Dryer Hookup
Kitchen
- Eat-In Kitchen
- Gas Oven or Range
- Microwave
- Dishwasher
Bedrooms and Bathrooms
- 3 Bedrooms
- Main Floor Bedroom
- Walk-In Closet
- 3 Full Bathrooms
- Primary bathroom on main floor
Basement
- Fireplace in Basement
- Laundry in Basement
Outdoor Features
- Spa
- Patio
- Separate Outdoor Workshop
- Outdoor Storage
Schools
- Rice Elementary School
- Wellington Middle School
- Wellington High School
Utilities
- Zoned Heating
- Propane
- Septic System
Additional Features
- Pasture
- Horses Allowed On Property
Community Details
- No Home Owners Association
Listing and Financial Details
- Assessor Parcel Number R0291935
Map
Home Values in the Area
Average Home Value in this Area
Tax History
| Year | Tax Paid | Tax Assessment Tax Assessment Total Assessment is a certain percentage of the fair market value that is determined by local assessors to be the total taxable value of land and additions on the property. | Land | Improvement |
|---|---|---|---|---|
| 2025 | $4,810 | $53,138 | $3,149 | $49,989 |
| 2024 | $4,810 | $53,138 | $3,149 | $49,989 |
| 2022 | $2,300 | $30,038 | $3,267 | $26,771 |
| 2021 | $2,328 | $30,903 | $3,361 | $27,542 |
| 2020 | $2,039 | $27,793 | $3,361 | $24,432 |
| 2019 | $2,047 | $27,793 | $3,361 | $24,432 |
| 2018 | $1,396 | $21,694 | $3,384 | $18,310 |
| 2017 | $2,083 | $21,694 | $3,384 | $18,310 |
| 2016 | $1,830 | $19,788 | $3,741 | $16,047 |
| 2015 | $1,746 | $19,790 | $3,740 | $16,050 |
| 2014 | $1,488 | $16,750 | $3,740 | $13,010 |
Property History
| Date | Event | Price | Change | Sq Ft Price |
|---|---|---|---|---|
| 04/08/2025 04/08/25 | Price Changed | $1,150,000 | -3.8% | $396 / Sq Ft |
| 03/21/2025 03/21/25 | Price Changed | $1,195,000 | -8.1% | $412 / Sq Ft |
| 02/27/2025 02/27/25 | For Sale | $1,300,000 | +81.3% | $448 / Sq Ft |
| 09/12/2022 09/12/22 | Sold | $717,000 | -6.8% | $324 / Sq Ft |
| 08/26/2022 08/26/22 | Pending | -- | -- | -- |
| 07/29/2022 07/29/22 | Price Changed | $769,500 | -3.8% | $348 / Sq Ft |
| 07/16/2022 07/16/22 | For Sale | $799,500 | -- | $362 / Sq Ft |
Deed History
| Date | Type | Sale Price | Title Company |
|---|---|---|---|
| Warranty Deed | $717,000 | -- | |
| Interfamily Deed Transfer | -- | None Available | |
| Warranty Deed | $290,000 | -- | |
| Warranty Deed | -- | -- | |
| Warranty Deed | $3,500 | -- |
Mortgage History
| Date | Status | Loan Amount | Loan Type |
|---|---|---|---|
| Open | $450,000 | New Conventional | |
| Previous Owner | $101,400 | New Conventional | |
| Previous Owner | $125,600 | New Conventional | |
| Previous Owner | $44,000 | Credit Line Revolving | |
| Previous Owner | $160,000 | Unknown | |
| Previous Owner | $15,328 | Unknown |
Similar Home in Wellington, CO
Source: IRES MLS
MLS Number: 1027258
APN: 88050-00-016
- 7889 Antelope Ct
- 7859 Whitetail Cir
- 3162 Buffalo Grass Ln
- 3194 Buffalo Grass Ln
- 3193 Buffalo Grass Ln
- 3218 Buffalo Grass Ln
- 3232 Buffalo Grass Ln
- 3493 Whitetail Cir
- 7153 Feather Reed Dr
- 7186 Feather Reed Dr
- 3260 Buffalo Grass Ln
- 7137 Feather Reed Dr
- 7121 Feather Reed Dr
- 7172 Feather Reed Dr
- 3274 Buffalo Grass Ln
- 3288 Buffalo Grass Ln
- 7173 Ryegrass Dr
- 3170 Fairmont Dr Unit 13B
- 7157 Ryegrass Dr
- 7070 Feather Reed Dr






