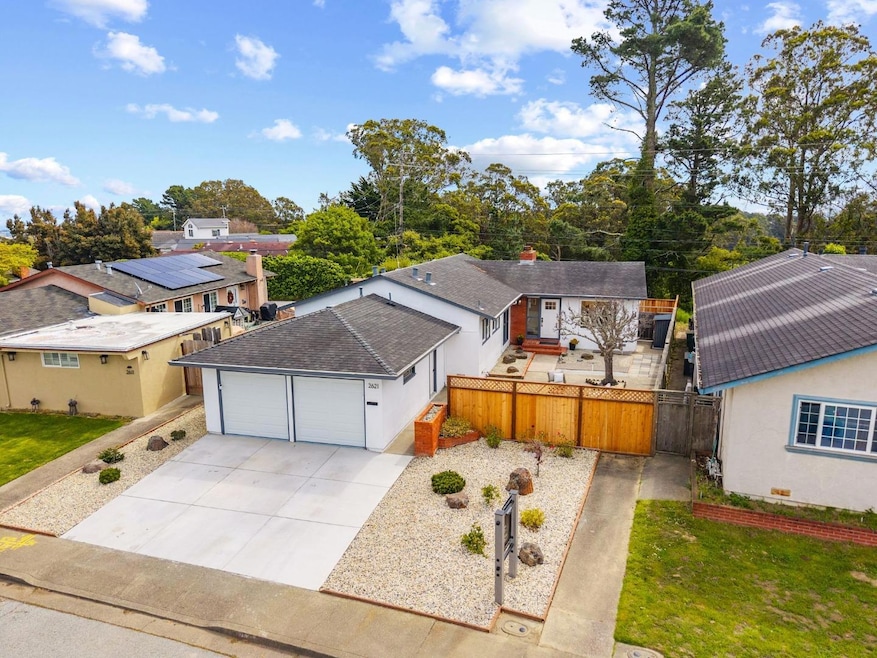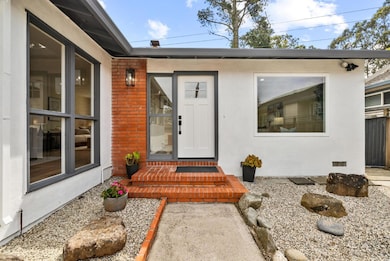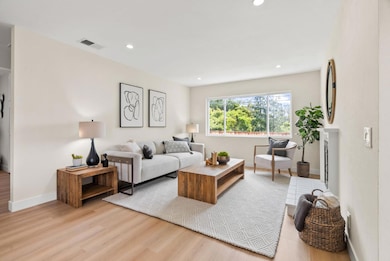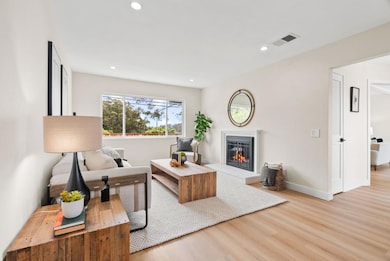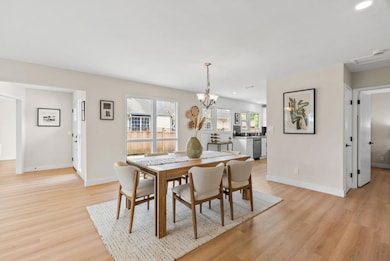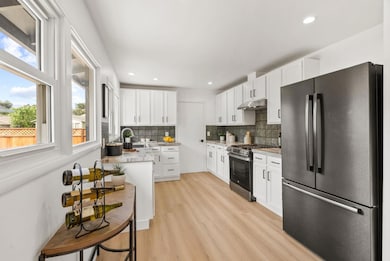
2621 Fleetwood Dr San Bruno, CA 94066
Rollingwood NeighborhoodEstimated payment $7,545/month
Highlights
- Primary Bedroom Suite
- Family Room with Fireplace
- Walk-in Shower
- Capuchino High School Rated A-
- Bathtub with Shower
- Forced Air Heating System
About This Home
Discover the perfect blend of space, style, and location in this beautifully updated Rollingwood home! Nestled in one of San Brunos most sought-after neighborhoods, this inviting residence offers an open-concept layout that seamlessly connects the living room, dining area, and kitchenideal for both entertaining and everyday comfort. A spacious bonus family room provides extra versatility, complete with large windows and a sliding glass door that leads to a private backyard with no neighbors directly behind. This home also features a charming front courtyard, a side-by-side two-car garage, and tasteful updates throughout that elevate its appeal. Enjoy the convenience of being just minutes from major freeways (280 & 101), BART, Caltrain, SFO, Skyline College, and a variety of local shops, parks, and restaurants. Whether you're looking for privacy, space, or a commuter-friendly location, this home has it all.
Home Details
Home Type
- Single Family
Est. Annual Taxes
- $3,762
Year Built
- Built in 1954
Lot Details
- 7,227 Sq Ft Lot
- Fenced
- Back Yard
- Zoning described as R10006
Parking
- 2 Car Garage
Home Design
- Shingle Roof
Interior Spaces
- 1,540 Sq Ft Home
- Family Room with Fireplace
- 2 Fireplaces
- Living Room with Fireplace
- Dining Area
- Vinyl Flooring
- Crawl Space
- Laundry in Garage
Kitchen
- Gas Oven
- Range Hood
- Dishwasher
- Disposal
Bedrooms and Bathrooms
- 3 Bedrooms
- Primary Bedroom Suite
- 2 Full Bathrooms
- Bathtub with Shower
- Walk-in Shower
Utilities
- Forced Air Heating System
Community Details
- Courtyard
Listing and Financial Details
- Assessor Parcel Number 017-217-080
Map
Home Values in the Area
Average Home Value in this Area
Tax History
| Year | Tax Paid | Tax Assessment Tax Assessment Total Assessment is a certain percentage of the fair market value that is determined by local assessors to be the total taxable value of land and additions on the property. | Land | Improvement |
|---|---|---|---|---|
| 2023 | $3,762 | $190,939 | $25,514 | $165,425 |
| 2022 | $2,150 | $187,196 | $25,014 | $162,182 |
| 2021 | $2,122 | $183,526 | $24,524 | $159,002 |
| 2020 | $2,103 | $181,645 | $24,273 | $157,372 |
| 2019 | $2,069 | $178,085 | $23,798 | $154,287 |
| 2018 | $1,970 | $174,594 | $23,332 | $151,262 |
| 2017 | $1,949 | $171,172 | $22,875 | $148,297 |
| 2016 | $1,901 | $167,817 | $22,427 | $145,390 |
| 2015 | $1,877 | $165,298 | $22,091 | $143,207 |
| 2014 | $1,850 | $162,061 | $21,659 | $140,402 |
Property History
| Date | Event | Price | Change | Sq Ft Price |
|---|---|---|---|---|
| 04/17/2025 04/17/25 | Pending | -- | -- | -- |
| 04/11/2025 04/11/25 | For Sale | $1,298,000 | -- | $843 / Sq Ft |
Deed History
| Date | Type | Sale Price | Title Company |
|---|---|---|---|
| Interfamily Deed Transfer | -- | None Available | |
| Interfamily Deed Transfer | -- | None Available |
Similar Homes in San Bruno, CA
Source: MLSListings
MLS Number: ML82002170
APN: 017-217-080
- 2441 Toyon Way
- 2501 Cottonwood Dr
- 1961 Earl Ave
- 401 Fernwood Dr
- 170 Yolo Ct
- 47 Seville Way
- 121 Riverside Dr
- 110 Santa Barbara Place
- 2521 Evergreen Dr
- 415 Piccadilly Place Unit 14
- 407 Piccadilly Place Unit 4
- 2209 Kingston Ave
- 406 Boardwalk Ave Unit 7
- 406 Boardwalk Ave Unit 16
- 401 Piccadilly Place Unit 2
- 403 Piccadilly Place Unit 22
- 2800 Chabot Dr
- 2180 Oakmont Dr
- 2350 Princeton Dr
- 141 Piccadilly Place Unit B
