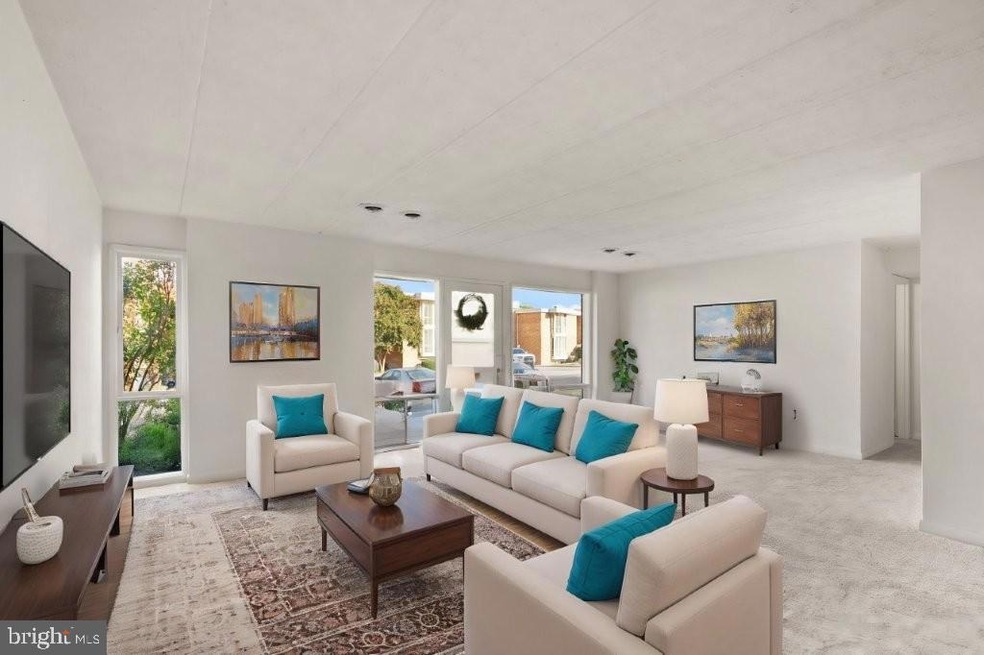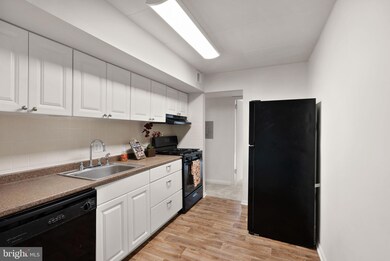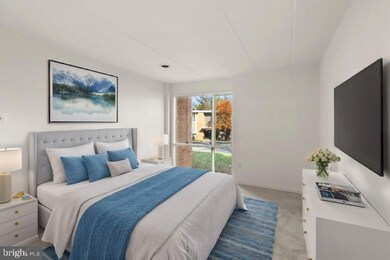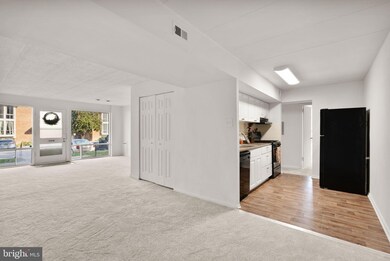
2621 Fort Farnsworth Rd Unit 292 Alexandria, VA 22303
Huntington NeighborhoodHighlights
- Fitness Center
- Open Floorplan
- Community Pool
- Twain Middle School Rated A-
- Contemporary Architecture
- Tennis Courts
About This Home
As of February 2025Charming Ground-Level Condo with Modern Upgrades - 1,180 SQFT
Welcome to this spacious 1,180 sqft condo in the Hunting Club community, offering convenient ground-level access. Recently updated in 2024 with new carpet and fresh paint, this 2-bedroom, 1-bath unit is move-in ready!
The oversized living and dining areas create an inviting atmosphere, complemented by an efficient galley kitchen—ideal for both relaxation and entertaining. Step outside to enjoy a cozy front patio, and with your reserved parking spot just steps from the door, everyday living is made even more convenient. This unit is also conveniently located near the laundry room, and the condo fees include all utilities, trash, and laundry—allowing you to focus on just two payments!
Designed for families and those seeking an easy lifestyle, this condo features a wonderful open floor plan that easily accommodates your needs. Priced to sell, this is a fantastic opportunity you won’t want to miss!
Huntington is a Fairfax County community located on the outskirts of Alexandria, separated from Old Town Alexandria by the Capital Beltway and the Cameron Run waterway. Despite these boundaries, Huntington is just a quick ride to Old Town and downtown Washington, D.C. from the Huntington Metro Station, which is on the Yellow Line. The station provides access to the King St-Old Town Metrorail, located less than 3 miles north, and continues on to Ronald Reagan Washington National Airport and the National Mall in downtown Washington, D.C., about 10 miles north.
Property Details
Home Type
- Condominium
Est. Annual Taxes
- $2,458
Year Built
- Built in 1967
HOA Fees
- $860 Monthly HOA Fees
Home Design
- Contemporary Architecture
- Stone Siding
- Brick Front
Interior Spaces
- 1,181 Sq Ft Home
- Property has 1 Level
- Open Floorplan
- Ceiling Fan
- Family Room
- Galley Kitchen
Bedrooms and Bathrooms
- 2 Main Level Bedrooms
- En-Suite Primary Bedroom
- 1 Full Bathroom
Accessible Home Design
- Level Entry For Accessibility
Schools
- Cameron Elementary School
- Twain Middle School
- Edison High School
Utilities
- Forced Air Heating and Cooling System
- Air Source Heat Pump
Listing and Financial Details
- Assessor Parcel Number 0831 23 0292
Community Details
Overview
- Association fees include pool(s), snow removal, air conditioning, electricity, gas, management, reserve funds, trash, water
- Low-Rise Condominium
- Huntington Club Condos
- Huntington Club Subdivision
Amenities
- Laundry Facilities
Recreation
- Tennis Courts
- Community Playground
- Fitness Center
- Community Pool
Pet Policy
- Dogs and Cats Allowed
Map
Home Values in the Area
Average Home Value in this Area
Property History
| Date | Event | Price | Change | Sq Ft Price |
|---|---|---|---|---|
| 02/11/2025 02/11/25 | Sold | $175,500 | -10.0% | $149 / Sq Ft |
| 01/26/2025 01/26/25 | Pending | -- | -- | -- |
| 01/10/2025 01/10/25 | Price Changed | $195,000 | -2.5% | $165 / Sq Ft |
| 10/31/2024 10/31/24 | For Sale | $200,000 | -- | $169 / Sq Ft |
Tax History
| Year | Tax Paid | Tax Assessment Tax Assessment Total Assessment is a certain percentage of the fair market value that is determined by local assessors to be the total taxable value of land and additions on the property. | Land | Improvement |
|---|---|---|---|---|
| 2024 | $2,457 | $212,120 | $42,000 | $170,120 |
| 2023 | $2,280 | $202,020 | $40,000 | $162,020 |
| 2022 | $2,310 | $202,020 | $40,000 | $162,020 |
| 2021 | $2,371 | $202,020 | $40,000 | $162,020 |
| 2020 | $2,391 | $202,020 | $40,000 | $162,020 |
| 2019 | $2,391 | $202,020 | $41,000 | $161,020 |
| 2018 | $2,168 | $188,490 | $38,000 | $150,490 |
| 2017 | $2,082 | $179,320 | $36,000 | $143,320 |
| 2016 | $1,960 | $169,170 | $34,000 | $135,170 |
| 2015 | $1,670 | $149,620 | $30,000 | $119,620 |
| 2014 | $1,490 | $133,800 | $27,000 | $106,800 |
Mortgage History
| Date | Status | Loan Amount | Loan Type |
|---|---|---|---|
| Previous Owner | $92,000 | Purchase Money Mortgage | |
| Previous Owner | $86,400 | Purchase Money Mortgage | |
| Previous Owner | $54,800 | Purchase Money Mortgage |
Deed History
| Date | Type | Sale Price | Title Company |
|---|---|---|---|
| Deed | $175,500 | Old Republic National Title In | |
| Warranty Deed | $115,000 | -- | |
| Warranty Deed | $96,000 | -- | |
| Warranty Deed | $56,500 | -- |
Similar Homes in Alexandria, VA
Source: Bright MLS
MLS Number: VAFX2206624
APN: 0831-23-0292
- 2634 Wagon Dr Unit 281
- 2630 Wagon Dr Unit 293
- 2626 Fort Farnsworth Rd Unit 200-2B
- 5729 N Kings Hwy Unit 351
- 2613 Wagon Dr Unit 350
- 2620 Wagon Dr Unit 324
- 2624 Redcoat Dr Unit 162
- 2649 Redcoat Dr Unit 123
- 2634 Fort Farnsworth Rd Unit 134
- 2630 Fort Farnsworth Rd Unit 149
- 2632 Ft Farnsworth Rd Unit 1B
- 2607 Redcoat Dr Unit 251
- 2616 Fort Farnsworth Rd Unit 242
- 2612 Fort Farnsworth Rd Unit 263-1C
- 2636 Fort Farnsworth Rd Unit 126
- 2648 Redcoat Dr Unit 99 (1C)
- 5701 Indian Ct Unit 8
- 5707 Indian Ct Unit 31
- 2715 James Dr
- 2605 Huntington Ave Unit 66






