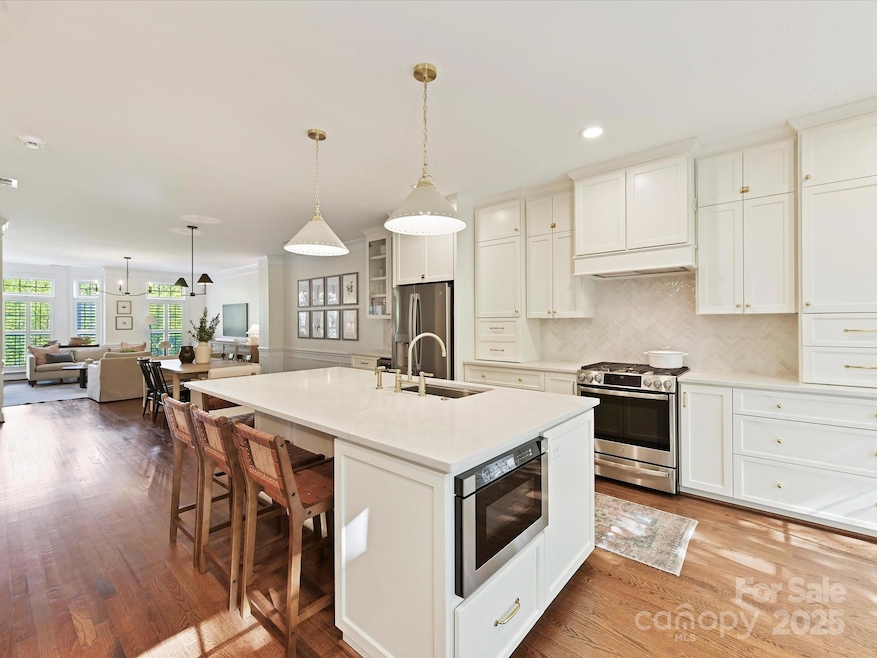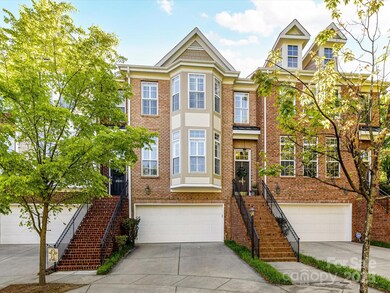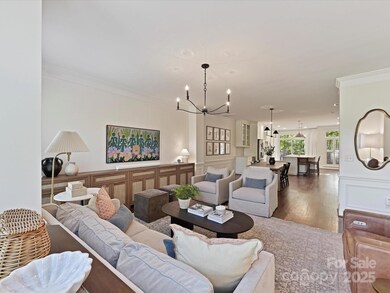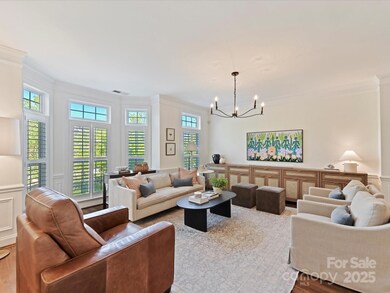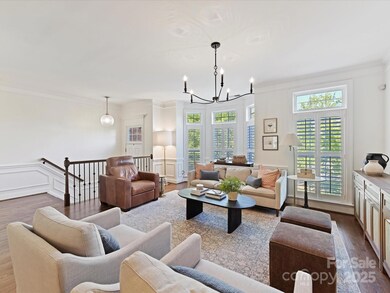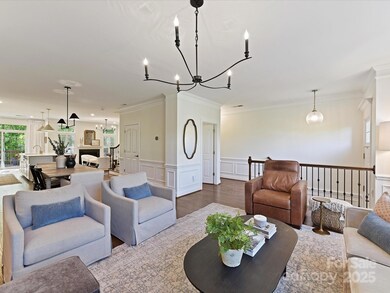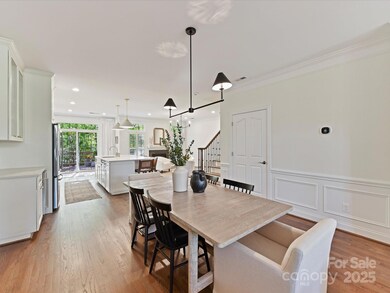
2621 Huntman Way Charlotte, NC 28226
Wessex Square NeighborhoodEstimated payment $4,555/month
Highlights
- Open Floorplan
- Deck
- Lawn
- Olde Providence Elementary Rated A-
- Wood Flooring
- Community Pool
About This Home
Beautifully renovated four bedroom townhome in the gated community of Springs Village! Open concept, natural light, plantation shutters, and hardwood floors throughout! Main level features a family room, dining room, den w/fireplace, and beautifully renovated kitchen ('23) w/new SS appliances, quartz countertops, and large island, flowing seamlessly to the tree lined back deck. The third floor offers two secondary bedrooms, hall bath w/double vanity, laundry room, and newly renovated primary suite w/custom walk-in closet, tray ceiling, and large en suite bath. Head downstairs to the flex space/4th en suite bedroom w/full bath, murphy bed, and private fenced courtyard. Two car garage with custom storage. Large storage closets on each level were thoughtfully designed to allow for elevator access on each floor in the future. Private community pool and water utility included in HOA. Prime location across from the Arboretum, convenient to Uptown, South Park, Waverly, Matthews and 485!
Listing Agent
Mackey Realty LLC Brokerage Email: lindsey@mackeyrealty.com License #304837
Townhouse Details
Home Type
- Townhome
Est. Annual Taxes
- $4,005
Year Built
- Built in 2006
Lot Details
- Lawn
HOA Fees
- $400 Monthly HOA Fees
Parking
- 2 Car Attached Garage
- Driveway
Home Design
- Slab Foundation
- Four Sided Brick Exterior Elevation
- Hardboard
Interior Spaces
- 3-Story Property
- Open Floorplan
- Bar Fridge
- Fireplace
- Pull Down Stairs to Attic
Kitchen
- Self-Cleaning Oven
- Gas Range
- Range Hood
- Microwave
- Dishwasher
- Kitchen Island
- Disposal
Flooring
- Wood
- Tile
Bedrooms and Bathrooms
- 4 Bedrooms
- Walk-In Closet
- Garden Bath
Laundry
- Laundry Room
- Dryer
- Washer
Outdoor Features
- Deck
- Patio
Schools
- Olde Providence Elementary School
- South Charlotte Middle School
- Providence High School
Utilities
- Multiple cooling system units
- Central Heating and Cooling System
- Heating System Uses Natural Gas
- Gas Water Heater
Listing and Financial Details
- Assessor Parcel Number 211-275-74
Community Details
Overview
- Nhe Inc. Association, Phone Number (704) 200-9740
- Springs Village Subdivision
- Mandatory home owners association
Recreation
- Community Pool
Map
Home Values in the Area
Average Home Value in this Area
Tax History
| Year | Tax Paid | Tax Assessment Tax Assessment Total Assessment is a certain percentage of the fair market value that is determined by local assessors to be the total taxable value of land and additions on the property. | Land | Improvement |
|---|---|---|---|---|
| 2023 | $4,005 | $539,900 | $115,000 | $424,900 |
| 2022 | $3,660 | $375,200 | $85,000 | $290,200 |
| 2021 | $3,660 | $375,200 | $85,000 | $290,200 |
| 2020 | $3,660 | $375,200 | $85,000 | $290,200 |
| 2019 | $3,654 | $375,200 | $85,000 | $290,200 |
| 2018 | $3,812 | $288,500 | $35,000 | $253,500 |
| 2017 | $3,758 | $288,500 | $35,000 | $253,500 |
| 2016 | $3,755 | $288,500 | $35,000 | $253,500 |
| 2015 | $3,751 | $288,500 | $35,000 | $253,500 |
| 2014 | $3,744 | $303,800 | $35,000 | $268,800 |
Property History
| Date | Event | Price | Change | Sq Ft Price |
|---|---|---|---|---|
| 04/24/2025 04/24/25 | For Sale | $684,500 | +35.5% | $239 / Sq Ft |
| 08/11/2023 08/11/23 | Sold | $505,000 | -5.6% | $175 / Sq Ft |
| 05/31/2023 05/31/23 | Price Changed | $535,000 | -1.8% | $186 / Sq Ft |
| 05/22/2023 05/22/23 | Price Changed | $545,000 | +3.8% | $189 / Sq Ft |
| 03/08/2023 03/08/23 | Price Changed | $525,000 | -1.9% | $182 / Sq Ft |
| 02/23/2023 02/23/23 | For Sale | $535,000 | +50.7% | $186 / Sq Ft |
| 05/31/2017 05/31/17 | Sold | $355,000 | -5.3% | $123 / Sq Ft |
| 04/20/2017 04/20/17 | Pending | -- | -- | -- |
| 02/20/2017 02/20/17 | For Sale | $375,000 | -- | $130 / Sq Ft |
Deed History
| Date | Type | Sale Price | Title Company |
|---|---|---|---|
| Warranty Deed | $355,000 | None Available | |
| Warranty Deed | $322,000 | Harbor City Title Ins Agency | |
| Warranty Deed | $355,000 | None Available |
Mortgage History
| Date | Status | Loan Amount | Loan Type |
|---|---|---|---|
| Open | $356,573 | New Conventional | |
| Closed | $319,500 | New Conventional | |
| Previous Owner | $305,900 | New Conventional | |
| Previous Owner | $273,075 | New Conventional | |
| Previous Owner | $53,250 | Credit Line Revolving | |
| Previous Owner | $284,000 | Purchase Money Mortgage |
Similar Homes in Charlotte, NC
Source: Canopy MLS (Canopy Realtor® Association)
MLS Number: 4246516
APN: 211-275-74
- 7543 Bluestar Ln
- 7854 Springs Village Ln
- 2556 Howerton Ct
- 3519 Arboretum View
- 801 Celbridge Ct
- 7327 Carrbridge Ln
- 2924 Springs Dr
- 3709 Willow Point Dr
- 2605 Winding Oak Dr
- 3417 Chilham Place
- 8412 Cricket Lake Dr
- 8015 Greenview Terrace Ct
- 3619 Chilham Place
- 3612 Bon Rea Dr
- 1531 Windy Ridge Rd
- 2600 Lawton Bluff Rd
- 1604 Windy Ridge Rd
- 7324 Swans Run Rd
- 6846 Beverly Springs Dr Unit 8A
- 4127 Bon Rea Dr
