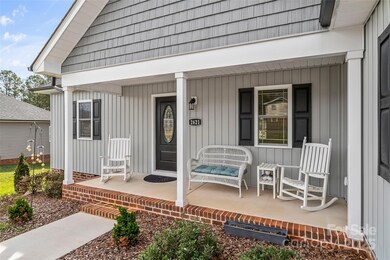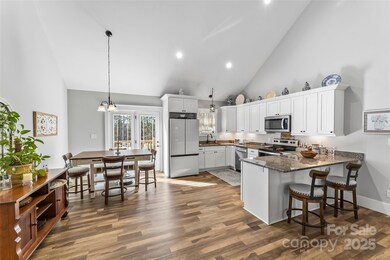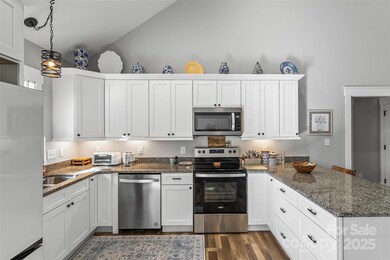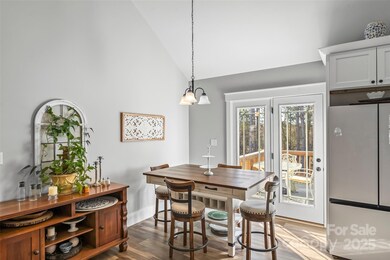
2621 Marble St Newton, NC 28658
Highlights
- Open Floorplan
- Deck
- 2 Car Attached Garage
- Maiden Middle School Rated A-
- Covered patio or porch
- Built-In Features
About This Home
As of April 2025Immaculate, one-level home feels brand new! Beautiful 3BR/2BA home offers comfort and convenience, located just minutes from shopping, dining, and entertainment. Designed for easy living, the open floor plan creates a stunning entry with soaring cathedral ceilings, lots of natural light, and luxury plank vinyl flooring throughout for effortless maintenance. Well-appointed kitchen features gorgeous granite countertops, clean white cabinetry, stainless steel appliances, and bar seating. Step out onto the spacious composite deck, which opens to a large backyard—ideal for relaxing or entertaining. Split-bedroom design features a primary suite with a large walk-in closet and spa-like bath with tiled walk-in shower and double sink vanity. Laundry room includes shelving and space for additional storage if needed. Cozy front porch. Partial basement with exterior access is great for extra storage. Attached two-car garage has pull-down stairs for attic access. No HOA dues!
Last Agent to Sell the Property
McCombs & Hoke Real Estate Brokerage Email: starla@mccombsandhoke.com License #188170
Home Details
Home Type
- Single Family
Est. Annual Taxes
- $1,224
Year Built
- Built in 2023
Lot Details
- Cleared Lot
- Property is zoned Catawba, R-20
Parking
- 2 Car Attached Garage
- Driveway
Home Design
- Vinyl Siding
Interior Spaces
- 1,499 Sq Ft Home
- 1-Story Property
- Open Floorplan
- Built-In Features
- Ceiling Fan
- Insulated Windows
- Vinyl Flooring
- Pull Down Stairs to Attic
Kitchen
- Electric Oven
- Electric Range
- Microwave
- Dishwasher
Bedrooms and Bathrooms
- 3 Main Level Bedrooms
- Split Bedroom Floorplan
- Walk-In Closet
- 2 Full Bathrooms
Laundry
- Laundry Room
- Electric Dryer Hookup
Unfinished Basement
- Partial Basement
- Exterior Basement Entry
- Crawl Space
- Basement Storage
Outdoor Features
- Deck
- Covered patio or porch
Schools
- Startown Elementary School
- Maiden Middle School
- Maiden High School
Utilities
- Heat Pump System
- Septic Tank
Community Details
- Alice Acres Subdivision
Listing and Financial Details
- Assessor Parcel Number 372010451601
Map
Home Values in the Area
Average Home Value in this Area
Property History
| Date | Event | Price | Change | Sq Ft Price |
|---|---|---|---|---|
| 04/14/2025 04/14/25 | Sold | $361,000 | -1.1% | $241 / Sq Ft |
| 03/03/2025 03/03/25 | For Sale | $365,000 | -- | $243 / Sq Ft |
Tax History
| Year | Tax Paid | Tax Assessment Tax Assessment Total Assessment is a certain percentage of the fair market value that is determined by local assessors to be the total taxable value of land and additions on the property. | Land | Improvement |
|---|---|---|---|---|
| 2024 | $1,224 | $233,900 | $11,400 | $222,500 |
| 2023 | $60 | $11,400 | $11,400 | $0 |
| 2022 | $83 | $11,400 | $11,400 | $0 |
| 2021 | $83 | $11,400 | $11,400 | $0 |
| 2020 | $0 | $0 | $0 | $0 |
Mortgage History
| Date | Status | Loan Amount | Loan Type |
|---|---|---|---|
| Open | $211,000 | New Conventional | |
| Closed | $211,000 | New Conventional |
Deed History
| Date | Type | Sale Price | Title Company |
|---|---|---|---|
| Warranty Deed | $361,000 | None Listed On Document | |
| Warranty Deed | $361,000 | None Listed On Document | |
| Warranty Deed | $365,000 | None Listed On Document |
Similar Homes in Newton, NC
Source: Canopy MLS (Canopy Realtor® Association)
MLS Number: 4228326
APN: 3720104516010000
- 2758 Startown Rd
- 1012 Harper Lee Dr
- 5624 Startown Rd
- 1524 Court Cir
- 1050 Merrywood Dr
- 1077 Merrywood Dr
- 1125 Bugle Ln
- 1107 Fox Chase Dr
- 1075 Fye Dr
- 2918 Rosewood Ln Unit 4
- 1910 G Tranquility Cir
- 2502 Celestial Dr
- 2513 Celestial Dr
- 1934 E Tranquility Cir
- 1934 H Tranquility Cir
- 1934 G Tranquility Cir
- 1934 F Tranquility Cir
- 1934 D Tranquility Cir
- 1934 C Tranquility Cir
- 1934 B Tranquility Cir






