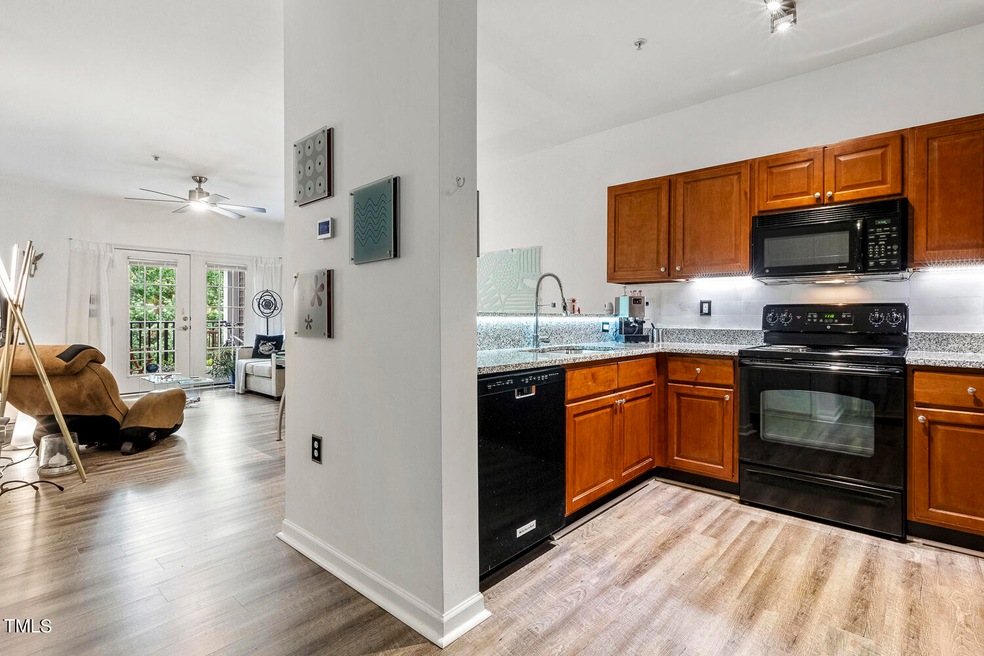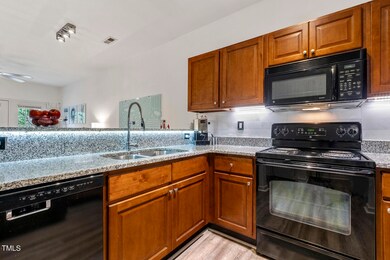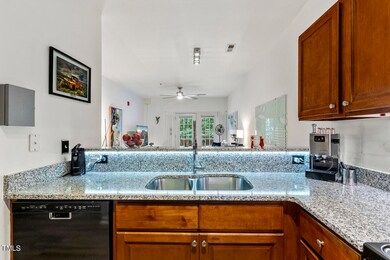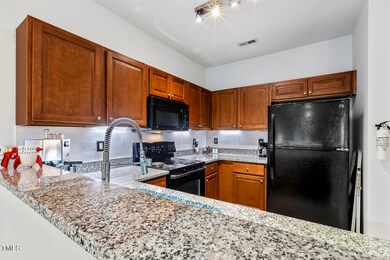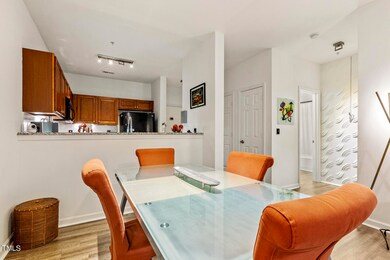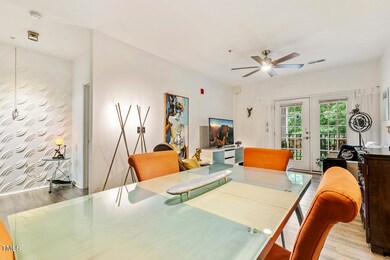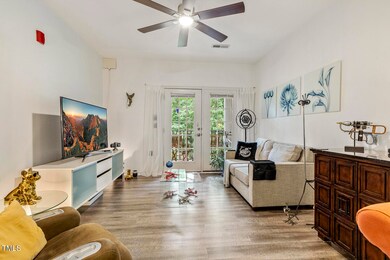
2621 Oldgate Dr Unit 205 Raleigh, NC 27604
Belvedere Park NeighborhoodHighlights
- Open Floorplan
- Deck
- Main Floor Primary Bedroom
- Joyner Elementary School Rated A-
- Traditional Architecture
- Granite Countertops
About This Home
As of October 2024Impeccably maintained and thoughtfully updated, this exceptional condo offers the epitome of modern living within the 440 beltline. Take a look inside to discover an inviting ambiance; from the sleek LVP flooring to the updated light fixtures and ceiling fans, this home exudes contemporary charm.
The kitchen features granite countertops and a stunning marble backsplash, adding a touch of sophistication. Note the ample number of outlets, a rare find for a kitchen of this size. Take a moment to admire the unique accent wall that connects the living spaces. The primary bedroom is bright and spacious, complemented by a custom-built closet system. Enjoy the views of nature with the quiet community from your covered balcony.
Smart technology is seamlessly integrated, enhancing daily life conveniences. Abundant storage solutions are found throughout the condo, maximizing space and functionality. Additionally, have peace of mind knowing that the HVAC and roof were updated in 2020, flood sensors protect all water access points, and the water heater is equipped with an adjustable energy-saving timer.
Located in a prime Raleigh locale, enjoy easy access to shopping, entertainment, and dining, with North Hills, Five Points and Downtown Raleigh just moments away. HOA management takes care of many aspects, including building exterior, landscaping, parking lot, and the emergency sprinkler system located inside every unit and common areas as an added safety feature. Experience the beauty of low-maintenance luxury living—schedule your showing today!
Ask your agent about the new lender incentive working with our preferred lender!
Co-Listed By
Pearl Tucker
eXp Realty, LLC - C License #337486
Property Details
Home Type
- Condominium
Est. Annual Taxes
- $1,529
Year Built
- Built in 2006
HOA Fees
- $195 Monthly HOA Fees
Home Design
- Traditional Architecture
- Brick Exterior Construction
- Architectural Shingle Roof
- Vinyl Siding
- Concrete Perimeter Foundation
Interior Spaces
- 815 Sq Ft Home
- 1-Story Property
- Open Floorplan
- Smooth Ceilings
- Ceiling Fan
- Blinds
- Family Room
- Combination Dining and Living Room
- Storage
- Luxury Vinyl Tile Flooring
Kitchen
- Breakfast Bar
- Induction Cooktop
- Ice Maker
- Dishwasher
- Granite Countertops
- Disposal
Bedrooms and Bathrooms
- 1 Primary Bedroom on Main
- Walk-In Closet
- 1 Full Bathroom
- Primary bathroom on main floor
- Bathtub with Shower
Laundry
- Laundry Room
- Washer and Dryer
Home Security
- Smart Home
- Smart Locks
- Smart Thermostat
Parking
- 2 Parking Spaces
- 2 Open Parking Spaces
- Parking Lot
- Unassigned Parking
Accessible Home Design
- Smart Technology
Outdoor Features
- Deck
- Covered patio or porch
- Outdoor Storage
- Rain Gutters
Schools
- Joyner Elementary School
- Oberlin Middle School
- Sanderson High School
Utilities
- Cooling Available
- Forced Air Heating System
- Heat Pump System
Listing and Financial Details
- Assessor Parcel Number 1715423694
Community Details
Overview
- Association fees include insurance, ground maintenance, maintenance structure, pest control, road maintenance, special assessments, storm water maintenance, trash
- York Management Association, Phone Number (919) 863-8077
- Mellowfield Condominiums Subdivision
- Maintained Community
- Community Parking
Amenities
- Community Barbecue Grill
Security
- Carbon Monoxide Detectors
- Fire and Smoke Detector
- Fire Sprinkler System
Map
Home Values in the Area
Average Home Value in this Area
Property History
| Date | Event | Price | Change | Sq Ft Price |
|---|---|---|---|---|
| 10/25/2024 10/25/24 | Sold | $260,000 | -3.7% | $319 / Sq Ft |
| 08/27/2024 08/27/24 | Pending | -- | -- | -- |
| 05/17/2024 05/17/24 | For Sale | $270,000 | -- | $331 / Sq Ft |
Tax History
| Year | Tax Paid | Tax Assessment Tax Assessment Total Assessment is a certain percentage of the fair market value that is determined by local assessors to be the total taxable value of land and additions on the property. | Land | Improvement |
|---|---|---|---|---|
| 2024 | $2,232 | $254,693 | $0 | $254,693 |
| 2023 | $1,773 | $160,832 | $0 | $160,832 |
| 2022 | $1,648 | $160,832 | $0 | $160,832 |
| 2021 | $1,585 | $160,832 | $0 | $160,832 |
| 2020 | $1,556 | $160,832 | $0 | $160,832 |
| 2019 | $1,474 | $125,506 | $0 | $125,506 |
| 2018 | $0 | $125,506 | $0 | $125,506 |
| 2017 | $0 | $125,506 | $0 | $125,506 |
| 2016 | -- | $125,506 | $0 | $125,506 |
| 2015 | $1,440 | $137,097 | $0 | $137,097 |
| 2014 | $1,366 | $137,097 | $0 | $137,097 |
Mortgage History
| Date | Status | Loan Amount | Loan Type |
|---|---|---|---|
| Open | $252,000 | New Conventional | |
| Closed | $55,000 | Unknown | |
| Previous Owner | $137,000 | Purchase Money Mortgage |
Deed History
| Date | Type | Sale Price | Title Company |
|---|---|---|---|
| Warranty Deed | $135,000 | None Available | |
| Warranty Deed | $137,000 | None Available |
Similar Homes in Raleigh, NC
Source: Doorify MLS
MLS Number: 10030016
APN: 1715.14-42-3694-051
- 2621 Oldgate Dr Unit 105
- 2631 Oldgate Dr Unit 101
- 800 Moratuck Dr Unit 108
- 2810 Bedford Green Dr Unit 207
- 2810 Bedford Green Dr Unit 300
- 2810 Bedford Green Dr Unit 304
- 2651 Mellow Field Dr Unit 206
- 2821 Wilshire Hill Dr Unit 111
- 1401 Coopershill Dr Unit 211
- 1052 Mills St
- 3332 Apache Dr
- 3516 Apache Dr
- 2706 Mcneil St
- 2302 Bernard St Unit 2302
- 2119 Brewer St
- 3130 Rushworth Dr
- 836 Bankston Woods Way
- 616 Fallon Grove Way
- 2436 Noble Rd
- 525 Peebles St
