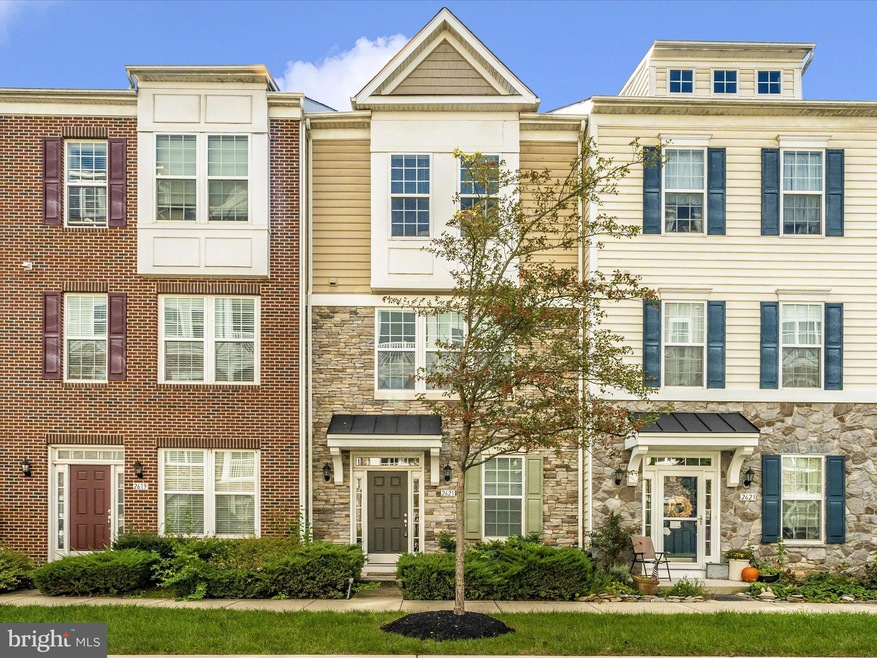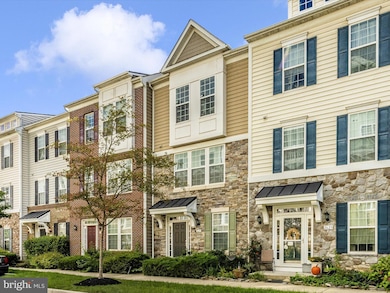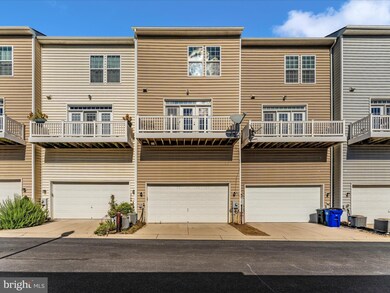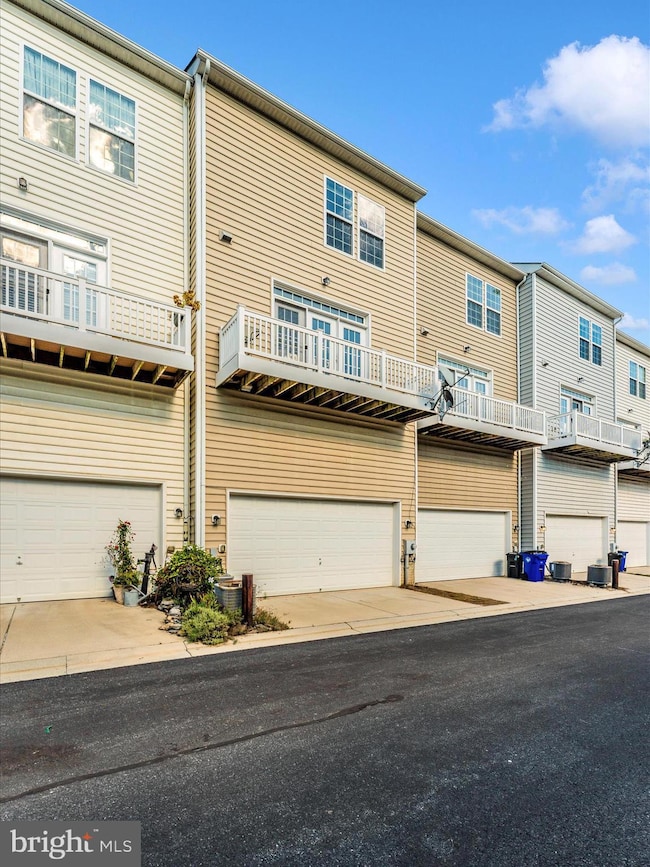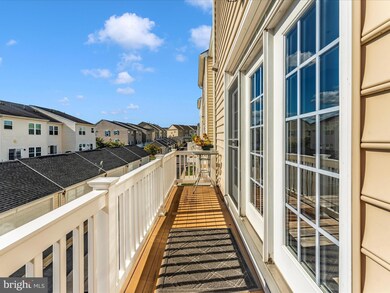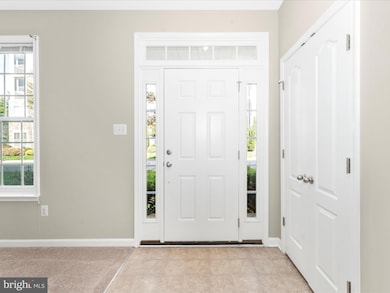
2621 Osprey Way S Frederick, MD 21701
Wormans Mill NeighborhoodHighlights
- Open Floorplan
- Vaulted Ceiling
- Community Pool
- North Frederick Elementary School Rated A-
- Traditional Architecture
- Den
About This Home
As of March 2025Buyer's financing fell through 5 days prior to settlement, so this Market Square Townhome is back on the market! This 3-Level townhome has almost 2,000 sq. ft. of living space including 3 bedrooms and 2.5 bathrooms. The entry level includes a flexible space ideal for an office or den. The main level includes a large living space and the 21'-4" x 19' Kitchen/Dining/Seating Area has NEW luxury vinyl plank flooring. All 3 levels have 9' ceilings. The 17'-6" x 13' owner's bedroom has a vaulted ceiling with a huge walk-in closet and full bathroom. The owner has just installed NEW carpet throughout and the entire townhome was just painted throughout. The washer and dryer are also brand new. LOCATION ... LOCATION ... LOCATION. Nearby Shopping, Wegmans, Fitness Center, Restaurants and easy access to Rt. 15.
Townhouse Details
Home Type
- Townhome
Est. Annual Taxes
- $6,252
Year Built
- Built in 2013
Lot Details
- 1,150 Sq Ft Lot
- Property is in very good condition
HOA Fees
- $65 Monthly HOA Fees
Parking
- 2 Car Attached Garage
- Rear-Facing Garage
- Garage Door Opener
Home Design
- Traditional Architecture
- Slab Foundation
- Asphalt Roof
- Stone Siding
- Vinyl Siding
Interior Spaces
- 1,970 Sq Ft Home
- Property has 3 Levels
- Open Floorplan
- Vaulted Ceiling
- Double Pane Windows
- Insulated Windows
- Window Screens
- Atrium Doors
- Six Panel Doors
- Family Room Off Kitchen
- Living Room
- Combination Kitchen and Dining Room
- Den
Kitchen
- Electric Oven or Range
- Microwave
- Dishwasher
- Kitchen Island
Flooring
- Carpet
- Ceramic Tile
- Luxury Vinyl Plank Tile
Bedrooms and Bathrooms
- 3 Bedrooms
- En-Suite Primary Bedroom
- Walk-In Closet
Laundry
- Laundry on upper level
- Dryer
- Washer
Utilities
- Forced Air Heating and Cooling System
- Natural Gas Water Heater
Listing and Financial Details
- Tax Lot 157
- Assessor Parcel Number 1102588603
Community Details
Overview
- Association fees include common area maintenance, management, pool(s), reserve funds, snow removal
- Market Square Subdivision
Recreation
- Community Pool
Pet Policy
- No Pets Allowed
Map
Home Values in the Area
Average Home Value in this Area
Property History
| Date | Event | Price | Change | Sq Ft Price |
|---|---|---|---|---|
| 03/27/2025 03/27/25 | Sold | $435,900 | 0.0% | $221 / Sq Ft |
| 02/23/2025 02/23/25 | Pending | -- | -- | -- |
| 02/09/2025 02/09/25 | For Sale | $435,900 | 0.0% | $221 / Sq Ft |
| 01/08/2025 01/08/25 | Pending | -- | -- | -- |
| 11/22/2024 11/22/24 | Price Changed | $435,900 | -3.0% | $221 / Sq Ft |
| 10/14/2024 10/14/24 | For Sale | $449,500 | 0.0% | $228 / Sq Ft |
| 07/17/2019 07/17/19 | Rented | $1,950 | 0.0% | -- |
| 06/14/2019 06/14/19 | Under Contract | -- | -- | -- |
| 06/06/2019 06/06/19 | For Rent | $1,950 | 0.0% | -- |
| 08/28/2018 08/28/18 | Rented | $1,950 | 0.0% | -- |
| 08/10/2018 08/10/18 | Under Contract | -- | -- | -- |
| 08/04/2018 08/04/18 | For Rent | $1,950 | 0.0% | -- |
| 06/29/2018 06/29/18 | Rented | $1,950 | 0.0% | -- |
| 06/20/2018 06/20/18 | Under Contract | -- | -- | -- |
| 06/14/2018 06/14/18 | For Rent | $1,950 | +4.0% | -- |
| 06/30/2017 06/30/17 | Rented | $1,875 | -2.6% | -- |
| 06/01/2017 06/01/17 | Under Contract | -- | -- | -- |
| 03/15/2017 03/15/17 | For Rent | $1,925 | +2.7% | -- |
| 06/20/2016 06/20/16 | Rented | $1,875 | -5.1% | -- |
| 05/11/2016 05/11/16 | Under Contract | -- | -- | -- |
| 04/18/2016 04/18/16 | For Rent | $1,975 | +11.3% | -- |
| 05/23/2014 05/23/14 | Rented | $1,775 | 0.0% | -- |
| 05/23/2014 05/23/14 | Under Contract | -- | -- | -- |
| 05/01/2014 05/01/14 | For Rent | $1,775 | +2.9% | -- |
| 02/12/2014 02/12/14 | Rented | $1,725 | -15.9% | -- |
| 02/12/2014 02/12/14 | Under Contract | -- | -- | -- |
| 11/14/2013 11/14/13 | For Rent | $2,050 | -- | -- |
Tax History
| Year | Tax Paid | Tax Assessment Tax Assessment Total Assessment is a certain percentage of the fair market value that is determined by local assessors to be the total taxable value of land and additions on the property. | Land | Improvement |
|---|---|---|---|---|
| 2024 | $6,282 | $337,933 | $0 | $0 |
| 2023 | $5,827 | $319,267 | $0 | $0 |
| 2022 | $5,422 | $300,600 | $75,000 | $225,600 |
| 2021 | $5,307 | $296,800 | $0 | $0 |
| 2020 | $5,271 | $293,000 | $0 | $0 |
| 2019 | $5,201 | $289,200 | $65,000 | $224,200 |
| 2018 | $5,168 | $284,800 | $0 | $0 |
| 2017 | $5,039 | $289,200 | $0 | $0 |
| 2016 | -- | $276,000 | $0 | $0 |
| 2015 | -- | $274,367 | $0 | $0 |
| 2014 | -- | $272,733 | $0 | $0 |
Mortgage History
| Date | Status | Loan Amount | Loan Type |
|---|---|---|---|
| Open | $428,004 | New Conventional | |
| Closed | $428,004 | New Conventional |
Deed History
| Date | Type | Sale Price | Title Company |
|---|---|---|---|
| Deed | $435,900 | None Listed On Document | |
| Deed | $435,900 | None Listed On Document | |
| Deed | $270,000 | None Available | |
| Deed | $810,000 | Keystone Title Settlement Se |
Similar Homes in Frederick, MD
Source: Bright MLS
MLS Number: MDFR2055346
APN: 02-588603
- 208B Mill Pond Rd
- 7801 Wormans Mill Rd
- 3104 Osprey Way
- 102 Spring Bank Way
- 110 Spring Bank Way
- 108 Spring Bank Way
- 104 Spring Bank Way
- 94 Wormans Mill Ct
- 2619 S Everly Dr
- 1725 Northridge Ln
- 837 Dunbrooke Ct
- 1739 Northridge Ln
- 1784 Valleyside Dr
- 2621 Bear Den Rd
- 2639 Bear Den Rd
- 2479 Five Shillings Rd
- 7906 Longmeadow Dr
- 1724 Heather Ln
- 952 Jubal Way
- 2605 Caulfield Ct
