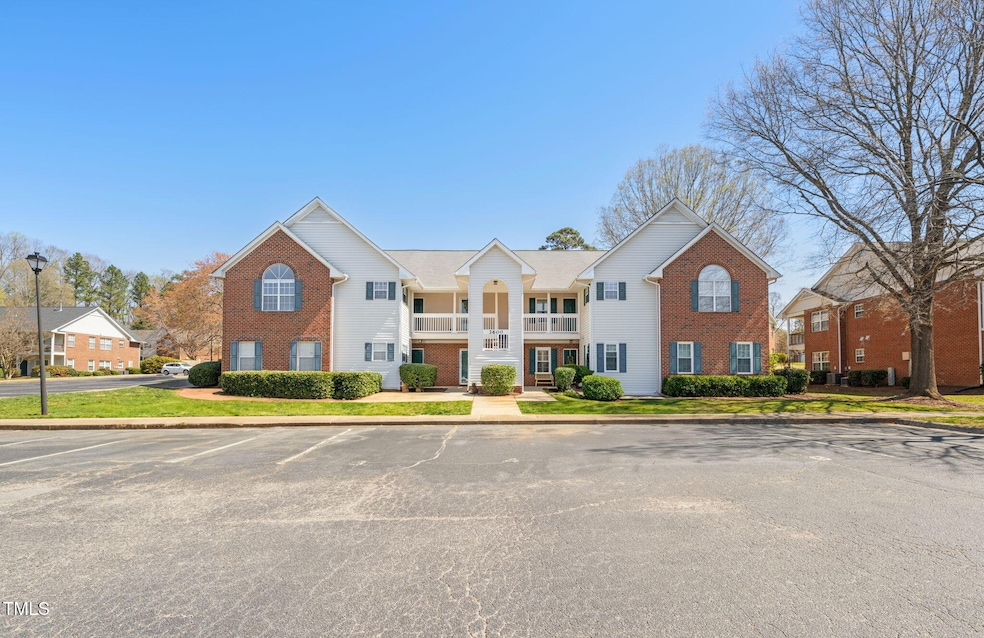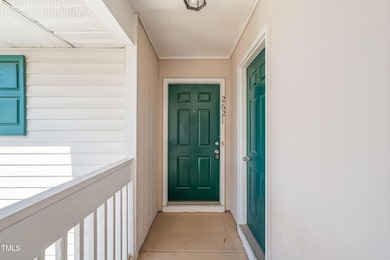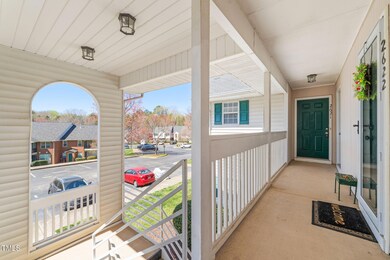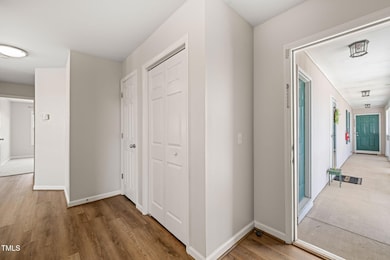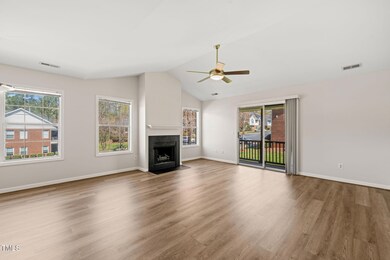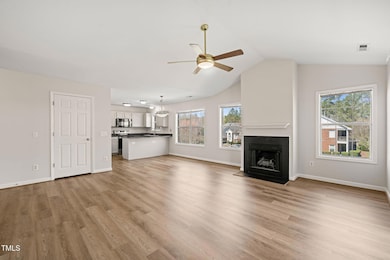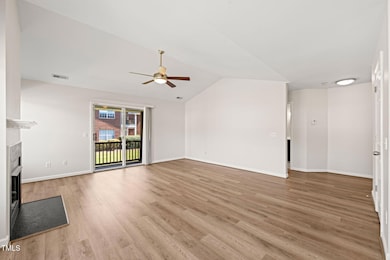
Estimated payment $2,170/month
Highlights
- Open Floorplan
- Quartz Countertops
- Tennis Courts
- Transitional Architecture
- Community Pool
- Stainless Steel Appliances
About This Home
Charming 2nd-Floor Condo in Established Neighborhood - Move-In Ready!
Welcome to this well-maintained 2nd-floor condo, perfectly situated in an established neighborhood with easy access to shopping, dining, and outdoor activities. Offering both comfort and convenience, this home is ideal for those seeking a low-maintenance lifestyle in a prime location.
Inside, you'll find new paint throughout, enhancing the bright and inviting space. The home features newer LVP flooring and updated countertops, along with a stylish kitchen equipped with stainless steel appliances. The refrigerator and washer/dryer convey, making your move even easier. Two storage rooms included.
For year-round comfort, the heat pump was replaced in 2018, and the hot water heat system was updated in 2017. This condo is truly move-in ready, allowing you to personalize and make it your own.
Don't miss out on this fantastic opportunity—schedule your showing today!
Property Details
Home Type
- Condominium
Est. Annual Taxes
- $2,188
Year Built
- Built in 1996 | Remodeled
Lot Details
- No Unit Above or Below
- 1 Common Wall
HOA Fees
- $342 Monthly HOA Fees
Home Design
- Transitional Architecture
- Brick Exterior Construction
- Slab Foundation
- Shingle Roof
- Vinyl Siding
Interior Spaces
- 1,150 Sq Ft Home
- 1-Story Property
- Open Floorplan
- Smooth Ceilings
- Ceiling Fan
- Gas Log Fireplace
- Sliding Doors
- Entrance Foyer
- Family Room with Fireplace
- Dining Room
- Storage
Kitchen
- Electric Range
- Microwave
- Dishwasher
- Stainless Steel Appliances
- Quartz Countertops
- Disposal
Flooring
- Carpet
- Luxury Vinyl Tile
Bedrooms and Bathrooms
- 2 Bedrooms
- Walk-In Closet
- 2 Full Bathrooms
- Separate Shower in Primary Bathroom
- Soaking Tub
- Bathtub with Shower
Laundry
- Laundry closet
- Washer and Dryer
Home Security
Parking
- 12 Parking Spaces
- Common or Shared Parking
- Additional Parking
- 12 Open Parking Spaces
- Parking Lot
- Assigned Parking
Outdoor Features
- Rear Porch
Schools
- Dillard Elementary And Middle School
- Athens Dr High School
Utilities
- Cooling Available
- Hot Water Heating System
- Natural Gas Connected
- Cable TV Available
Listing and Financial Details
- Assessor Parcel Number 0762989423
Community Details
Overview
- Association fees include cable TV, ground maintenance
- Cas Association, Phone Number (910) 295-3791
- Wellington Ridge Subdivision
- Maintained Community
Recreation
- Tennis Courts
- Community Pool
Security
- Fire and Smoke Detector
Map
Home Values in the Area
Average Home Value in this Area
Tax History
| Year | Tax Paid | Tax Assessment Tax Assessment Total Assessment is a certain percentage of the fair market value that is determined by local assessors to be the total taxable value of land and additions on the property. | Land | Improvement |
|---|---|---|---|---|
| 2024 | -- | $0 | $0 | $0 |
| 2023 | $0 | $0 | $0 | $0 |
| 2022 | $1,167 | $0 | $0 | $0 |
| 2021 | $1,167 | $0 | $0 | $0 |
| 2020 | $1,167 | $0 | $0 | $0 |
| 2019 | $1,167 | $0 | $0 | $0 |
| 2018 | $1,232 | $0 | $0 | $0 |
| 2017 | $0 | $0 | $0 | $0 |
| 2016 | $1,167 | $0 | $0 | $0 |
| 2015 | -- | $0 | $0 | $0 |
| 2014 | -- | $0 | $0 | $0 |
Property History
| Date | Event | Price | Change | Sq Ft Price |
|---|---|---|---|---|
| 04/02/2025 04/02/25 | Price Changed | $295,000 | -4.8% | $257 / Sq Ft |
| 03/28/2025 03/28/25 | For Sale | $310,000 | -- | $270 / Sq Ft |
Deed History
| Date | Type | Sale Price | Title Company |
|---|---|---|---|
| Warranty Deed | -- | None Listed On Document |
Similar Homes in the area
Source: Doorify MLS
MLS Number: 10085510
APN: 0762.08-98-9423-000
- 3322 Wellington Ridge Loop
- 723 Renshaw Ct
- 521 Renshaw Ct
- 1613 Bulon Dr
- 1221 Renshaw Ct
- 2414 Stephens Rd
- 2421 Stephens Rd
- 1623 Alicary Ct
- 224 Heidinger Dr
- 313 Dunhagan Place
- 0 SE Cary Pkwy Unit 2491180
- 201 Dunhagan Place
- 1536 Dirkson Ct
- 6315 Tryon Rd
- 2210 Stephens Rd
- 2434 Stephens Rd
- 118 Benedum Place
- 145 Brannigan Place
- 110 Frank Rd
- 120 Barbary Ct
