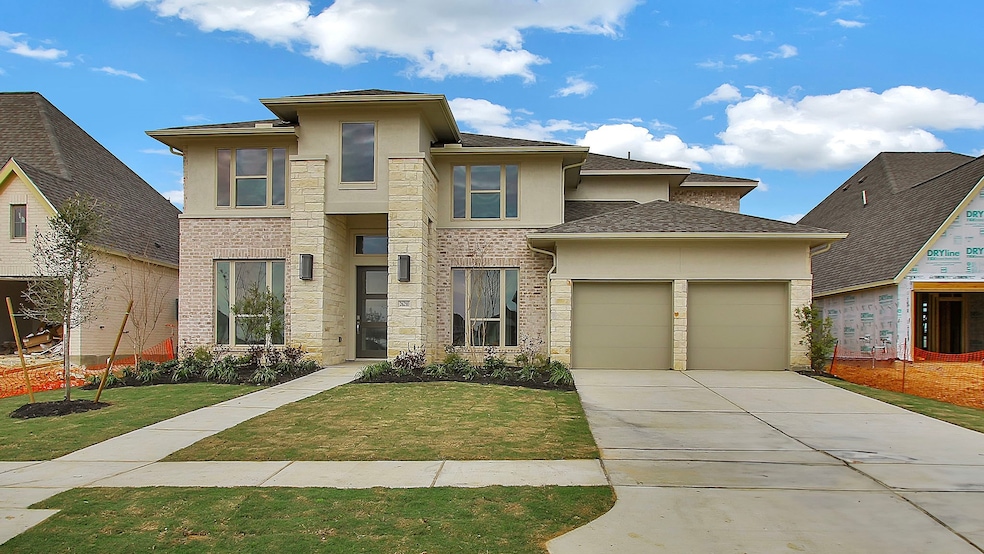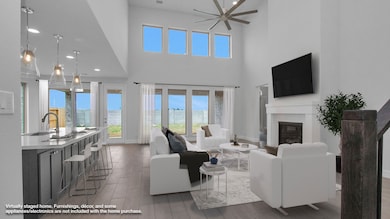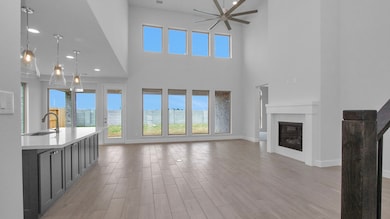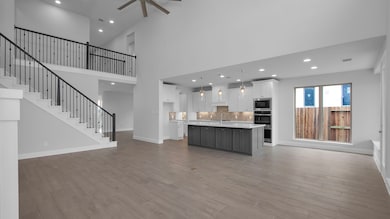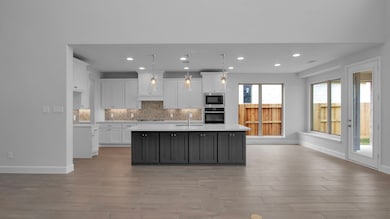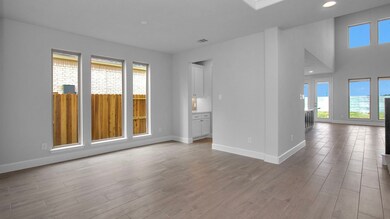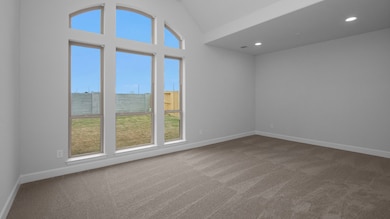
26210 Glee Meadow Dr Hockley, TX 77447
Hockley NeighborhoodEstimated payment $4,312/month
Highlights
- Tennis Courts
- New Construction
- Traditional Architecture
- Home Theater
- Deck
- High Ceiling
About This Home
READY FOR MOVE-IN! Home office with French doors and formal dining room along one side of two-story entry. Two-story family room with a wood mantel fireplace and wall of windows opens to kitchen and morning area. Kitchen features walk-in pantry, Butler's pantry, double wall oven, 5-burner gas cooktop and generous island with built-in seating space. First-floor primary suite. Dual vanities, garden tub, separate glass-enclosed shower and two walk-in closets in primary bath. A second bedroom is downstairs. Media room, game room and three secondary bedrooms are upstairs. Extended covered backyard patio. Mud room off three-car garage.
Open House Schedule
-
Saturday, April 26, 202510:00 am to 7:00 pm4/26/2025 10:00:00 AM +00:004/26/2025 7:00:00 PM +00:00For more information or to gain entry into this home, please call 713-948-6666 or visit Perry Homes model located in the community.Add to Calendar
-
Sunday, April 27, 202512:00 to 7:00 pm4/27/2025 12:00:00 PM +00:004/27/2025 7:00:00 PM +00:00For more information or to gain entry into this home, please call 713-948-6666 or visit Perry Homes model located in the community.Add to Calendar
Home Details
Home Type
- Single Family
Year Built
- Built in 2025 | New Construction
Lot Details
- 7,920 Sq Ft Lot
- Lot Dimensions are 60x131
- Southwest Facing Home
- Back Yard Fenced
- Sprinkler System
HOA Fees
- $100 Monthly HOA Fees
Parking
- 3 Car Attached Garage
Home Design
- Traditional Architecture
- Brick Exterior Construction
- Slab Foundation
- Composition Roof
Interior Spaces
- 3,546 Sq Ft Home
- 2-Story Property
- High Ceiling
- Ceiling Fan
- Formal Entry
- Family Room Off Kitchen
- Breakfast Room
- Dining Room
- Home Theater
- Home Office
- Game Room
- Utility Room
- Electric Dryer Hookup
Kitchen
- Walk-In Pantry
- Butlers Pantry
- Gas Oven
- Gas Cooktop
- Microwave
- Dishwasher
- Kitchen Island
- Quartz Countertops
- Disposal
Flooring
- Carpet
- Tile
Bedrooms and Bathrooms
- 5 Bedrooms
- En-Suite Primary Bedroom
- Double Vanity
- Soaking Tub
- Bathtub with Shower
- Separate Shower
Home Security
- Prewired Security
- Fire and Smoke Detector
Eco-Friendly Details
- ENERGY STAR Qualified Appliances
- Energy-Efficient HVAC
- Energy-Efficient Thermostat
Outdoor Features
- Tennis Courts
- Deck
- Covered patio or porch
Schools
- Roberts Road Elementary School
- Waller Junior High School
- Waller High School
Utilities
- Central Heating and Cooling System
- Heating System Uses Gas
- Programmable Thermostat
Community Details
- Jubilee Residential Association, Phone Number (713) 252-3581
- Built by Perry Homes
- Jubilee Subdivision
Map
Home Values in the Area
Average Home Value in this Area
Property History
| Date | Event | Price | Change | Sq Ft Price |
|---|---|---|---|---|
| 04/16/2025 04/16/25 | Price Changed | $639,900 | -0.8% | $180 / Sq Ft |
| 04/07/2025 04/07/25 | Price Changed | $644,900 | -2.3% | $182 / Sq Ft |
| 03/25/2025 03/25/25 | Price Changed | $659,900 | -1.5% | $186 / Sq Ft |
| 03/11/2025 03/11/25 | Price Changed | $669,900 | -1.5% | $189 / Sq Ft |
| 03/06/2025 03/06/25 | Price Changed | $679,900 | -0.3% | $192 / Sq Ft |
| 03/05/2025 03/05/25 | Price Changed | $681,900 | +0.3% | $192 / Sq Ft |
| 03/03/2025 03/03/25 | Price Changed | $679,900 | -1.4% | $192 / Sq Ft |
| 02/21/2025 02/21/25 | For Sale | $689,900 | -- | $195 / Sq Ft |
Similar Homes in Hockley, TX
Source: Houston Association of REALTORS®
MLS Number: 35920342
- 26215 Meadow Bliss Way
- 26210 Glee Meadow Dr
- 26311 Glee Meadow Dr
- 26310 Meadow Bliss Way
- 26311 Brilliant Beam Way
- 17210 Jollies Dr
- 17010 Sun Star Place
- 26207 Brilliant Beam Way
- 26431 Brilliant Beam Way
- 26434 Brilliant Beam Way
- 17226 Merry Lea Ln
- 17214 Merry Lea Ln
- 26210 Happy Home St
- 26210 Happy Home St
- 26210 Happy Home St
- 26210 Happy Home St
- 26210 Happy Home St
- 26210 Happy Home St
- 26210 Happy Home St
- 26210 Happy Home St
