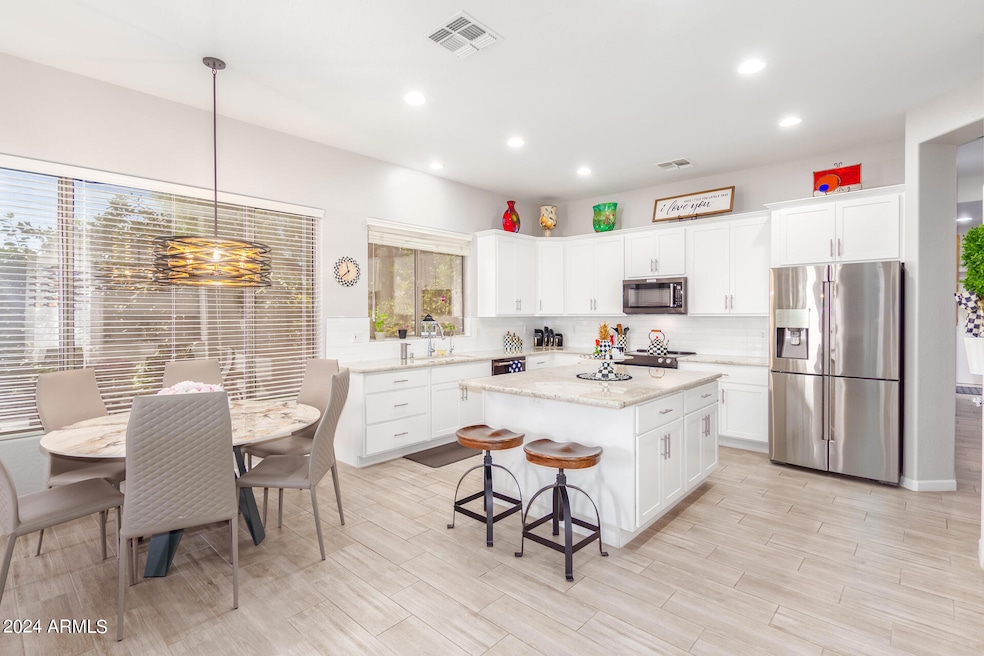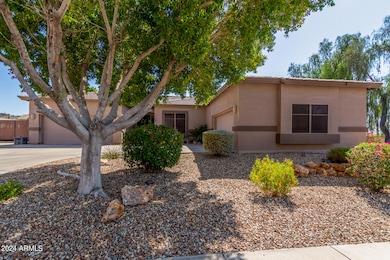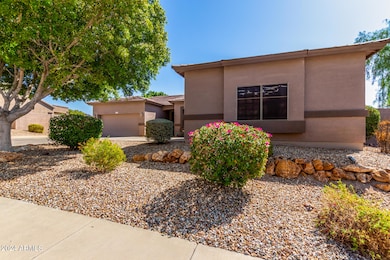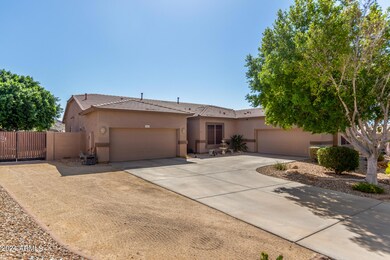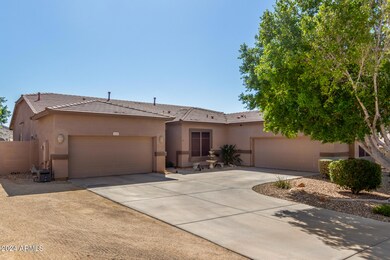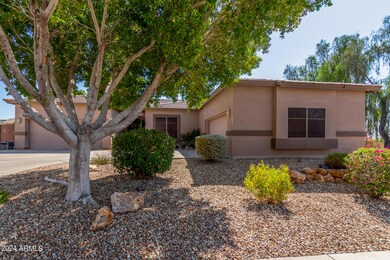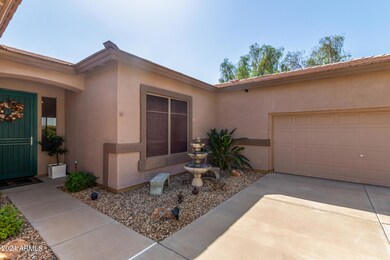
26215 N 43rd Ave Phoenix, AZ 85083
Stetson Valley NeighborhoodHighlights
- RV Gated
- Mountain View
- Corner Lot
- Stetson Hills Elementary School Rated A
- 1 Fireplace
- Granite Countertops
About This Home
As of April 2025BACK ON THE MARKET-Buyers could not perform.Step into this exquisite 3BR+den/office 2.5BA sanctuary on a perfectly oriented 12,387sqft corner lot w/breathtaking Mtn views.Elegance abounds from the 2020 remodel w/new flooring, chef's kitchen w/custom cabinetry, premium countertops, fixtures &appliances, to the spa-like primary suite w/extended shower, slipper tub & lavish walk-in closet.Entertain oin style on the 2023 extended patio w/cover, lighting, fan, misters &gas stub for your dream outdoor kitchen.The 4CAR GARAGE is a car enthusiast's delight &boasts epoxy floors, built-ins, 220V, 2EV chargers &60-amp panel. A/C & water heater updated in 2021. Discover luxury living in this private oasis w/new shed, RV gate, huge side yard & custom fence/gate, removable for an open layout if wanted!
Home Details
Home Type
- Single Family
Est. Annual Taxes
- $3,393
Year Built
- Built in 2001
Lot Details
- 0.28 Acre Lot
- Desert faces the front and back of the property
- Block Wall Fence
- Corner Lot
- Misting System
- Front and Back Yard Sprinklers
- Sprinklers on Timer
- Private Yard
- Grass Covered Lot
HOA Fees
- $80 Monthly HOA Fees
Parking
- 6 Open Parking Spaces
- 4 Car Garage
- Electric Vehicle Home Charger
- RV Gated
Home Design
- Wood Frame Construction
- Tile Roof
- Stucco
Interior Spaces
- 2,775 Sq Ft Home
- 1-Story Property
- Ceiling height of 9 feet or more
- Ceiling Fan
- 1 Fireplace
- Double Pane Windows
- Mountain Views
Kitchen
- Eat-In Kitchen
- Built-In Microwave
- Kitchen Island
- Granite Countertops
Flooring
- Carpet
- Tile
Bedrooms and Bathrooms
- 3 Bedrooms
- Remodeled Bathroom
- Primary Bathroom is a Full Bathroom
- 2.5 Bathrooms
- Dual Vanity Sinks in Primary Bathroom
- Bathtub With Separate Shower Stall
Accessible Home Design
- No Interior Steps
Outdoor Features
- Outdoor Storage
- Playground
Schools
- Stetson Hills Elementary
- Sandra Day O'connor High School
Utilities
- Cooling System Updated in 2021
- Cooling Available
- Heating System Uses Natural Gas
- High Speed Internet
- Cable TV Available
Listing and Financial Details
- Tax Lot 344
- Assessor Parcel Number 201-33-708
Community Details
Overview
- Association fees include ground maintenance
- City Property Manage Association, Phone Number (602) 437-4777
- Built by Morrison Homes
- Stetson Hills Subdivision
Recreation
- Community Playground
- Bike Trail
Map
Home Values in the Area
Average Home Value in this Area
Property History
| Date | Event | Price | Change | Sq Ft Price |
|---|---|---|---|---|
| 04/01/2025 04/01/25 | Sold | $785,000 | 0.0% | $283 / Sq Ft |
| 02/10/2025 02/10/25 | Pending | -- | -- | -- |
| 02/05/2025 02/05/25 | For Sale | $785,000 | 0.0% | $283 / Sq Ft |
| 12/04/2024 12/04/24 | Pending | -- | -- | -- |
| 11/15/2024 11/15/24 | Price Changed | $785,000 | -1.3% | $283 / Sq Ft |
| 10/29/2024 10/29/24 | Price Changed | $795,000 | -2.5% | $286 / Sq Ft |
| 10/13/2024 10/13/24 | For Sale | $815,500 | 0.0% | $294 / Sq Ft |
| 09/15/2017 09/15/17 | Rented | $2,000 | 0.0% | -- |
| 08/20/2017 08/20/17 | Under Contract | -- | -- | -- |
| 08/07/2017 08/07/17 | Price Changed | $2,000 | -9.1% | $1 / Sq Ft |
| 07/16/2017 07/16/17 | For Rent | $2,200 | 0.0% | -- |
| 01/02/2015 01/02/15 | Sold | $402,000 | -1.7% | $145 / Sq Ft |
| 11/04/2014 11/04/14 | Pending | -- | -- | -- |
| 10/26/2014 10/26/14 | Price Changed | $409,000 | -2.4% | $147 / Sq Ft |
| 09/13/2014 09/13/14 | Price Changed | $419,000 | -2.3% | $151 / Sq Ft |
| 08/26/2014 08/26/14 | For Sale | $429,000 | -- | $155 / Sq Ft |
Tax History
| Year | Tax Paid | Tax Assessment Tax Assessment Total Assessment is a certain percentage of the fair market value that is determined by local assessors to be the total taxable value of land and additions on the property. | Land | Improvement |
|---|---|---|---|---|
| 2025 | $3,457 | $40,073 | -- | -- |
| 2024 | $3,393 | $38,165 | -- | -- |
| 2023 | $3,393 | $53,530 | $10,700 | $42,830 |
| 2022 | $3,265 | $41,570 | $8,310 | $33,260 |
| 2021 | $3,410 | $38,970 | $7,790 | $31,180 |
| 2020 | $3,348 | $38,380 | $7,670 | $30,710 |
| 2019 | $3,512 | $37,460 | $7,490 | $29,970 |
| 2018 | $3,661 | $36,430 | $7,280 | $29,150 |
| 2017 | $3,542 | $33,960 | $6,790 | $27,170 |
| 2016 | $3,361 | $33,520 | $6,700 | $26,820 |
| 2015 | $3,012 | $32,500 | $6,500 | $26,000 |
Mortgage History
| Date | Status | Loan Amount | Loan Type |
|---|---|---|---|
| Open | $706,500 | New Conventional | |
| Previous Owner | $367,000 | New Conventional | |
| Previous Owner | $309,200 | New Conventional | |
| Previous Owner | $324,000 | New Conventional | |
| Previous Owner | $205,000 | New Conventional | |
| Previous Owner | $95,000 | Credit Line Revolving | |
| Previous Owner | $205,150 | Unknown | |
| Previous Owner | $26,000 | Credit Line Revolving | |
| Previous Owner | $201,150 | New Conventional | |
| Closed | $25,100 | No Value Available |
Deed History
| Date | Type | Sale Price | Title Company |
|---|---|---|---|
| Warranty Deed | $785,000 | Navi Title Agency | |
| Special Warranty Deed | -- | None Listed On Document | |
| Warranty Deed | $507,000 | Great American Title Agency | |
| Warranty Deed | -- | None Available | |
| Interfamily Deed Transfer | -- | None Available | |
| Cash Sale Deed | $402,000 | American Title Svc Agency Ll | |
| Deed | $251,448 | First American Title | |
| Corporate Deed | -- | First American Title |
Similar Homes in the area
Source: Arizona Regional Multiple Listing Service (ARMLS)
MLS Number: 6760236
APN: 201-33-708
- 25842 N 44th Ave
- 25821 N 41st Dr
- 4215 W Reddie Loop
- 4417 W Lawler Loop
- 25622 N Singbush Loop
- 3023 W Bent Tree Dr Unit 3023
- 25405 N 45th Dr
- 25409 N 40th Ln
- 25410 N 46th Ln
- 25038 N 40th Ave
- 4051 W Buckskin Trail
- 3925 W Hackamore Dr
- 4404 W Villa Linda Dr
- 4110 W Villa Linda Dr
- 4750 W Saddlehorn Rd
- 4102 W Fallen Leaf Ln
- 4201 W Fallen Leaf Ln
- 4440 W Fallen Leaf Ln
- 24809 N 41st Ave
- 4444 W Chama Dr
