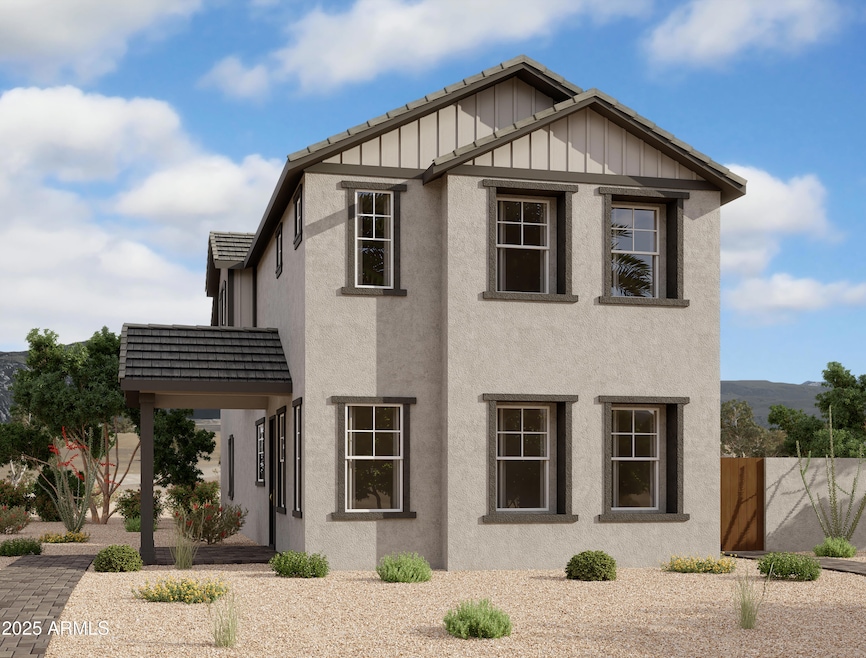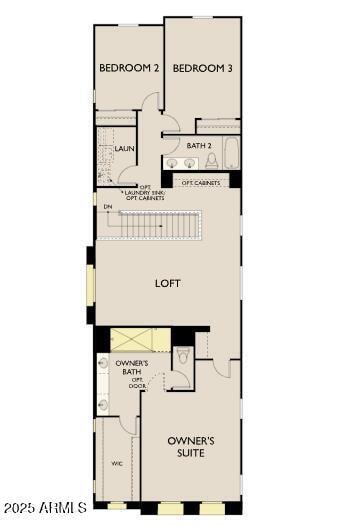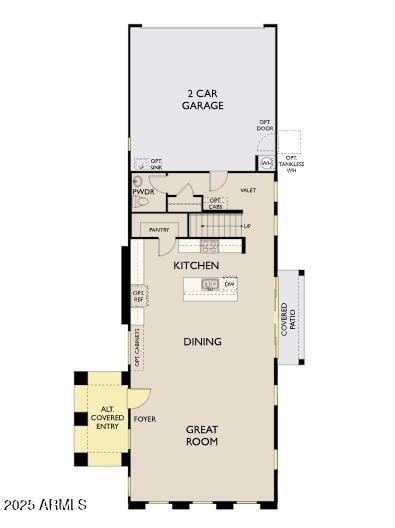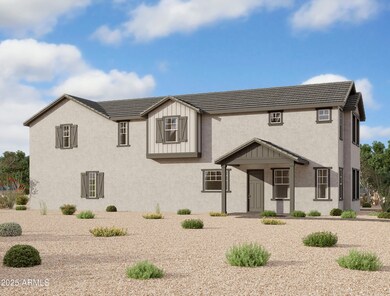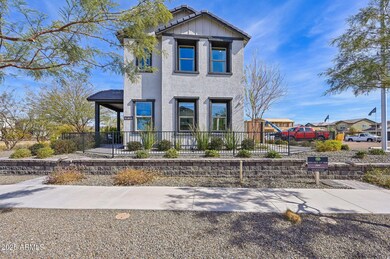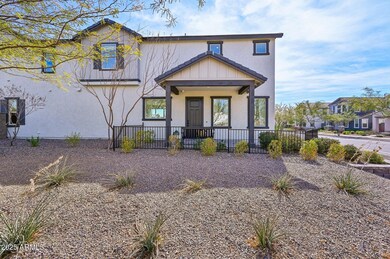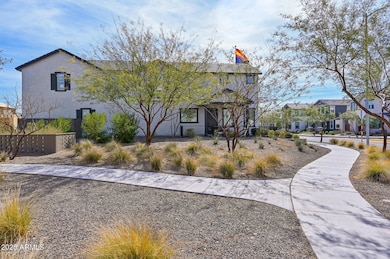
26217 N 19th Ln Phoenix, AZ 85085
Norterra NeighborhoodEstimated payment $5,076/month
Highlights
- Mountain View
- Clubhouse
- Private Yard
- Union Park School Rated A
- Corner Lot
- Heated Community Pool
About This Home
Your dream of owning an Ashton Woods model home is now a possibility at Union Park at Norterra! Welcome to this beautifully designed Alta plan, offering 2,598 square feet of luxurious living space. With its charming farmhouse exterior elevation, situated on a corner lot next to a beautifully designed park, As you enter, you'll be captivated by the open-concept layout that seamlessly flows throughout the space. The home boasts generous living areas, including 3 bedrooms, 2.5 bathrooms, and a versatile loft perfect for a media room, office or play room. The kitchen is a chef's dream, featuring GE Café appliances, a large center island, white quartz countertops with delicate veining, and double stack white painted shaker cabinetry. It's the ideal place for entertaining or preparing your favorite meals. The luxurious primary suite offers a tranquil retreat with a spa-like en-suite bathroom, complete with dual vanities and an oversized a walk-in shower, providing the perfect space to unwind after a long day. Every detail of this home has been carefully upgraded and considered, from the stunning wood look tile floors, designer backsplashes and tile work, designer wall features, recessed lighting to the premium fixtures throughout. Designed with energy efficiency in mind, this home is Energy Star rated and includes energy-efficient windows, insulation, and appliances to help reduce utility costs while maintaining comfort year-round. Step outside to discover your private backyard, a perfect space for relaxing or hosting family and friends in a beautifully landscaped setting. Fountain not included. Furnishings available for purchase on a separate bill of sale. Located in Union Park at Norterra this home offers not just a living space, but a lifestyle. Don't miss the opportunity to make this your forever home and experience the epitome of modern farmhouse living! Tree-lined streets, pedestrian-friendly sidewalks and a 5,500 sf recreation center with resort style pool an kiddie pool, shaded ramadas, parks, gathering areas, pickelball courts and basketball. Close to I-17, 101 and 303. Walking distance to restaurants, movies, entertainment and shopping.
Home Details
Home Type
- Single Family
Est. Annual Taxes
- $2,839
Year Built
- Built in 2022
Lot Details
- 4,179 Sq Ft Lot
- Block Wall Fence
- Corner Lot
- Private Yard
HOA Fees
- $207 Monthly HOA Fees
Parking
- 2 Car Garage
Home Design
- Wood Frame Construction
- Tile Roof
- Stucco
Interior Spaces
- 2,598 Sq Ft Home
- 2-Story Property
- Ceiling height of 9 feet or more
- Ceiling Fan
- Double Pane Windows
- Low Emissivity Windows
- Vinyl Clad Windows
- Mountain Views
Kitchen
- Eat-In Kitchen
- Gas Cooktop
- Built-In Microwave
- Kitchen Island
Bedrooms and Bathrooms
- 3 Bedrooms
- 2.5 Bathrooms
- Dual Vanity Sinks in Primary Bathroom
Schools
- Union Park Elementary And Middle School
- Barry Goldwater High School
Utilities
- Cooling Available
- Heating System Uses Natural Gas
- Water Softener
- High Speed Internet
- Cable TV Available
Listing and Financial Details
- Tax Lot 68
- Assessor Parcel Number 210-04-557
Community Details
Overview
- Association fees include ground maintenance, front yard maint
- Cccm Association, Phone Number (480) 921-7500
- Built by Ashton Woods
- Union Park At Norterra Subdivision, Alta Floorplan
Amenities
- Clubhouse
- Recreation Room
Recreation
- Community Playground
- Heated Community Pool
- Bike Trail
Map
Home Values in the Area
Average Home Value in this Area
Tax History
| Year | Tax Paid | Tax Assessment Tax Assessment Total Assessment is a certain percentage of the fair market value that is determined by local assessors to be the total taxable value of land and additions on the property. | Land | Improvement |
|---|---|---|---|---|
| 2025 | $2,839 | $28,039 | -- | -- |
| 2024 | $409 | $26,704 | -- | -- |
| 2023 | $409 | $11,055 | $11,055 | $0 |
| 2022 | $395 | $6,450 | $6,450 | $0 |
Property History
| Date | Event | Price | Change | Sq Ft Price |
|---|---|---|---|---|
| 03/19/2025 03/19/25 | Price Changed | $829,990 | -2.4% | $319 / Sq Ft |
| 02/24/2025 02/24/25 | For Sale | $849,990 | -- | $327 / Sq Ft |
Similar Homes in the area
Source: Arizona Regional Multiple Listing Service (ARMLS)
MLS Number: 6826147
APN: 210-04-557
- 1978 W Lariat Ln
- 1974 W Lariat Ln
- 1970 W Lariat Ln
- 2050 W Lariat Ln
- 1913 W Lariat Ln
- 1915 W Hide Trail
- 1909 W Lariat Ln
- 1905 W Lariat Ln
- 2134 W Rowel Rd
- 2149 W Rowel Rd
- 26417 N 22nd Dr
- 2032 W Andalusian Trail
- 26421 N 22nd Dr
- 25807 N 19th Glen
- 26119 N 23rd Ave
- 26111 N 23rd Ave
- 2232 W Chisum Trail
- 26107 N 23rd Ave
- 26029 N 23rd Ave
- 26021 N 23rd Ave
