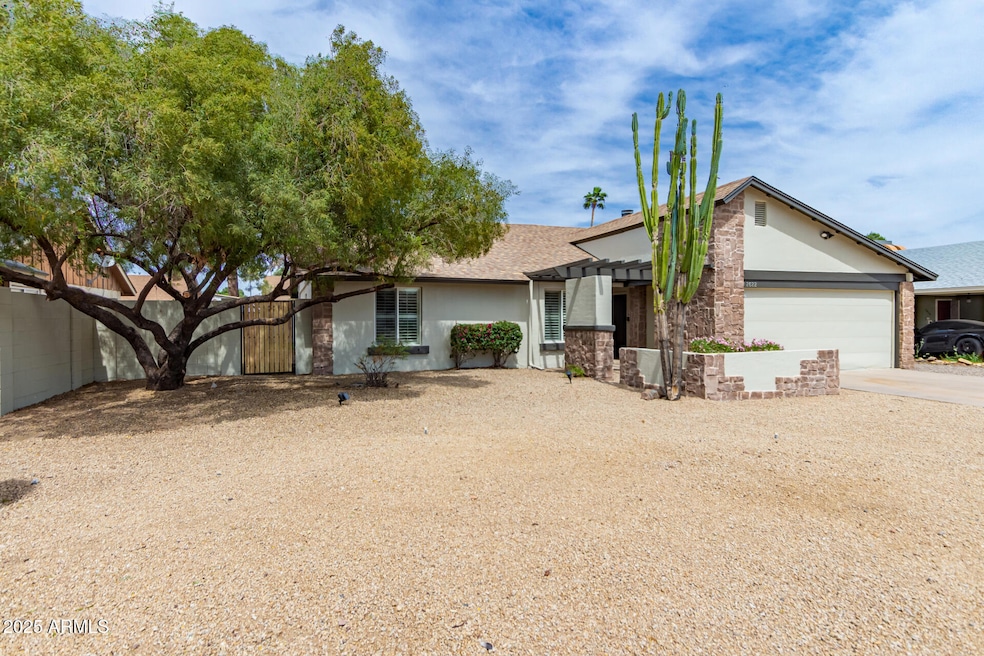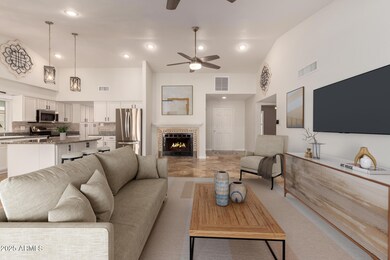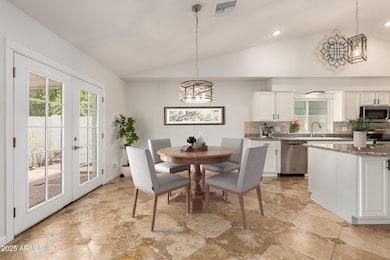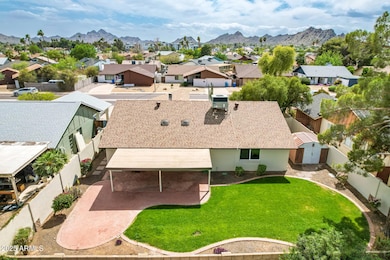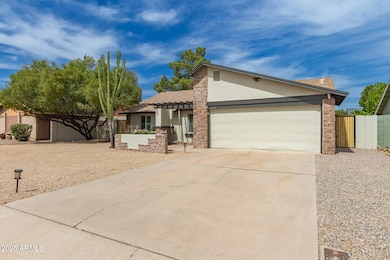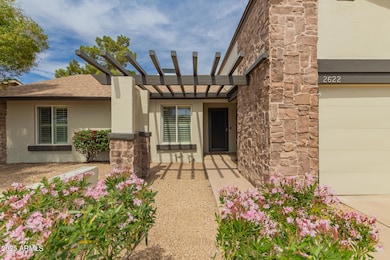
2622 E Larkspur Dr Phoenix, AZ 85032
Paradise Valley NeighborhoodEstimated payment $3,172/month
Highlights
- Mountain View
- Vaulted Ceiling
- No HOA
- Shadow Mountain High School Rated A-
- Granite Countertops
- Double Pane Windows
About This Home
Don't miss this stunning 4-bedroom residence! This beauty boasts a delightful curb appeal, a manicured landscape, and a 2-car garage. The interior is a perfect blend of elegance and comfort, showcasing an open floor plan with vaulted ceilings, recessed lighting, tile flooring, neutral colors, a cozy fireplace, and easy outdoor access. The impeccable kitchen is sure to impress with stylish pendant lamps, plenty of cabinetry for abundant storage, SS appliances, a brick-look backsplash, and an island. The sizable main bedroom is just waiting for your personal touch, offering tons of natural light, a spacious walk-in closet, and a bathroom with an enclosed, fully tiled shower. Enjoy your favorite drink on the patio and delight in the breathtaking mountain views. You'll find a practical storage shed for easy organization too. This charming home is conveniently located near restaurants, shopping & more. Come see it before it's gone!
Home Details
Home Type
- Single Family
Est. Annual Taxes
- $1,306
Year Built
- Built in 1971
Lot Details
- 7,868 Sq Ft Lot
- Block Wall Fence
- Front and Back Yard Sprinklers
- Sprinklers on Timer
- Grass Covered Lot
Parking
- 4 Open Parking Spaces
- 2 Car Garage
Home Design
- Wood Frame Construction
- Composition Roof
- Stone Exterior Construction
- Stucco
Interior Spaces
- 1,652 Sq Ft Home
- 1-Story Property
- Vaulted Ceiling
- Ceiling Fan
- Gas Fireplace
- Double Pane Windows
- Living Room with Fireplace
- Mountain Views
Kitchen
- Breakfast Bar
- Built-In Microwave
- Kitchen Island
- Granite Countertops
Flooring
- Carpet
- Stone
- Tile
Bedrooms and Bathrooms
- 4 Bedrooms
- Bathroom Updated in 2021
- 2 Bathrooms
- Easy To Use Faucet Levers
Accessible Home Design
- Doors with lever handles
- No Interior Steps
Outdoor Features
- Outdoor Storage
Schools
- Larkspur Elementary School
- Shea Middle School
- Shadow Mountain High School
Utilities
- Cooling System Updated in 2024
- Cooling Available
- Heating System Uses Natural Gas
- High Speed Internet
- Cable TV Available
Community Details
- No Home Owners Association
- Association fees include no fees
- Clearview 4 Subdivision
Listing and Financial Details
- Tax Lot 14
- Assessor Parcel Number 166-54-400
Map
Home Values in the Area
Average Home Value in this Area
Tax History
| Year | Tax Paid | Tax Assessment Tax Assessment Total Assessment is a certain percentage of the fair market value that is determined by local assessors to be the total taxable value of land and additions on the property. | Land | Improvement |
|---|---|---|---|---|
| 2025 | $1,306 | $15,484 | -- | -- |
| 2024 | $1,277 | $14,747 | -- | -- |
| 2023 | $1,277 | $33,260 | $6,650 | $26,610 |
| 2022 | $1,265 | $26,110 | $5,220 | $20,890 |
| 2021 | $1,286 | $23,270 | $4,650 | $18,620 |
| 2020 | $1,242 | $22,160 | $4,430 | $17,730 |
| 2019 | $1,247 | $20,120 | $4,020 | $16,100 |
| 2018 | $1,406 | $18,280 | $3,650 | $14,630 |
| 2017 | $1,348 | $17,000 | $3,400 | $13,600 |
| 2016 | $1,325 | $15,960 | $3,190 | $12,770 |
| 2015 | $1,227 | $14,570 | $2,910 | $11,660 |
Property History
| Date | Event | Price | Change | Sq Ft Price |
|---|---|---|---|---|
| 04/03/2025 04/03/25 | For Sale | $549,999 | +83.9% | $333 / Sq Ft |
| 10/17/2018 10/17/18 | Sold | $299,000 | -2.0% | $181 / Sq Ft |
| 08/31/2018 08/31/18 | For Sale | $305,000 | 0.0% | $185 / Sq Ft |
| 07/25/2015 07/25/15 | Rented | $1,450 | 0.0% | -- |
| 07/23/2015 07/23/15 | Under Contract | -- | -- | -- |
| 07/01/2015 07/01/15 | For Rent | $1,450 | -- | -- |
Deed History
| Date | Type | Sale Price | Title Company |
|---|---|---|---|
| Warranty Deed | $299,000 | Title Alliance Professionals | |
| Cash Sale Deed | $270,000 | Fidelity National Title | |
| Special Warranty Deed | $233,000 | Security Title Agency Inc | |
| Trustee Deed | $240,823 | Accommodation | |
| Joint Tenancy Deed | $135,000 | Westminster Title Agency | |
| Warranty Deed | $113,000 | Capital Title Agency |
Mortgage History
| Date | Status | Loan Amount | Loan Type |
|---|---|---|---|
| Open | $273,206 | FHA | |
| Closed | $278,795 | FHA | |
| Previous Owner | $209,700 | Purchase Money Mortgage | |
| Previous Owner | $228,000 | Unknown | |
| Previous Owner | $180,000 | Unknown | |
| Previous Owner | $124,000 | Unknown | |
| Previous Owner | $31,000 | Unknown | |
| Previous Owner | $132,914 | FHA |
Similar Homes in the area
Source: Arizona Regional Multiple Listing Service (ARMLS)
MLS Number: 6845419
APN: 166-54-400
- 2644 E Sylvia St
- 2717 E Aster Dr
- 2801 E Sylvia St
- 2744 E Windrose Dr
- 2741 E Sweetwater Ave
- 2424 E Aster Dr
- 2346 E Sylvia St
- 2331 E Delgado St
- 12607 N 23rd St
- 2325 E Delgado St
- 2929 E Bloomfield Rd
- 2914 E Cactus Rd
- 13008 N 28th Place
- 13014 N 23rd Place
- 3021 E Larkspur Dr
- 12031 N 30th St
- 12207 N Escobar Way
- 3015 E Dahlia Dr
- 2237 E Captain Dreyfus Ave
- 2833 E Emile Zola Ave
