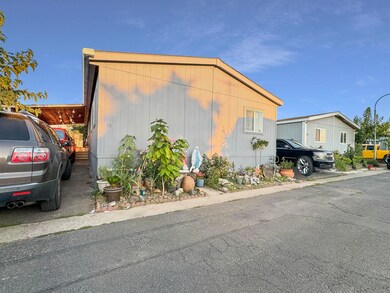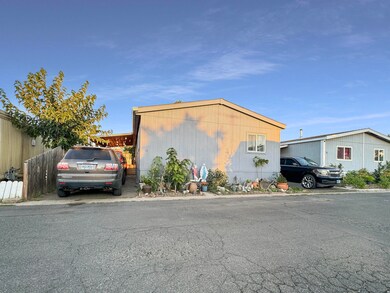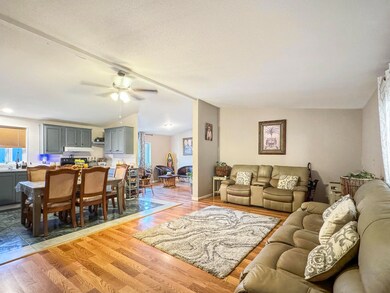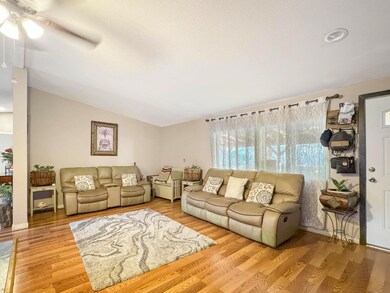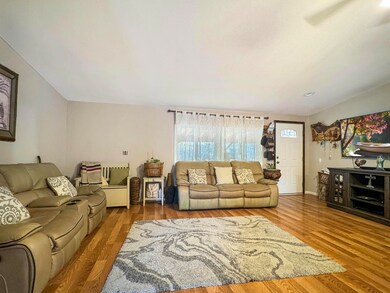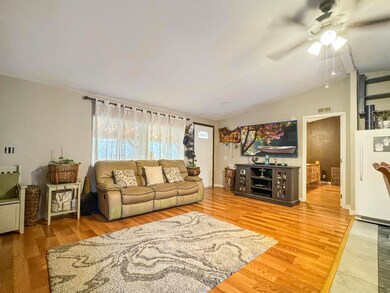
2622 Falcon St Unit SPC 10 White City, OR 97503
White City NeighborhoodEstimated payment $658/month
Highlights
- Open Floorplan
- No HOA
- Living Room
- Granite Countertops
- Double Pane Windows
- Community Playground
About This Home
New Price: $100,000! This 4-bedroom, 2-bathroom home is a rare find in the Rogue Valley. Enjoy the privacy of a spacious primary suit. With a split floor plan, kids or guest having their own area to retreat. Recent upgrades include bathroom renovations, a new roof, updated windows, and a refreshed kitchen with stylish cabinets and quartz countertops. You'll have easy access to outdoor recreation, community events, and nearby towns like Medford and Ashland. With its updated features, unbeatable location, and affordable price, this home is an opportunity you won't want to miss.
Property Details
Home Type
- Mobile/Manufactured
Year Built
- Built in 1998
Home Design
- Pillar, Post or Pier Foundation
- Asphalt Roof
Interior Spaces
- 1-Story Property
- Open Floorplan
- Ceiling Fan
- Double Pane Windows
- Vinyl Clad Windows
- Living Room
- Dining Room
- Vinyl Flooring
- Laundry Room
Kitchen
- Oven
- Range with Range Hood
- Granite Countertops
- Disposal
Bedrooms and Bathrooms
- 4 Bedrooms
- 2 Full Bathrooms
- Bathtub Includes Tile Surround
Home Security
- Surveillance System
- Carbon Monoxide Detectors
- Fire and Smoke Detector
Parking
- Detached Carport Space
- Driveway
Schools
- Table Rock Elementary School
- White Mountain Middle School
- Eagle Point High School
Mobile Home
- Double Wide
- Wood Skirt
Utilities
- Central Air
- Heating System Uses Natural Gas
- Heat Pump System
- Natural Gas Connected
- Water Heater
- Phone Available
- Cable TV Available
Additional Features
- Shed
- Land Lease of $1,050 per month
Listing and Financial Details
- Exclusions: w/d
- Assessor Parcel Number 30166511
Community Details
Overview
- No Home Owners Association
- Harbor Springs
- Park Phone (541) 826-5031 | Manager Chad Drake
Recreation
- Community Playground
Map
Home Values in the Area
Average Home Value in this Area
Property History
| Date | Event | Price | Change | Sq Ft Price |
|---|---|---|---|---|
| 12/12/2024 12/12/24 | Price Changed | $100,000 | -20.0% | $71 / Sq Ft |
| 10/30/2024 10/30/24 | Price Changed | $125,000 | -7.4% | $89 / Sq Ft |
| 09/23/2024 09/23/24 | For Sale | $135,000 | -- | $96 / Sq Ft |
Similar Homes in White City, OR
Source: Southern Oregon MLS
MLS Number: 220190121
- 2622 Falcon St
- 2622 Falcon St Unit SPC 75
- 2622 Falcon St Unit 95
- 2622 Falcon St Unit SPC 10
- 2700 Falcon St Unit SPC 36
- 7440 Denman Ct
- 2549 Falcon St
- 8238 Kimberly Ct
- 8092 Thunderhead Ave
- 7885 Jacqueline Way
- 7968 Jacqueline Way
- 7881 Jacqueline Way
- 7866 Jacqueline Way
- 3025 Ingalls Dr
- 7824 Jacqueline Way
- 7826 Jacqueline Way
- 7822 Jacqueline Way
- 8279 Division Rd
- 8225 Division Rd
- 7653 24th St

