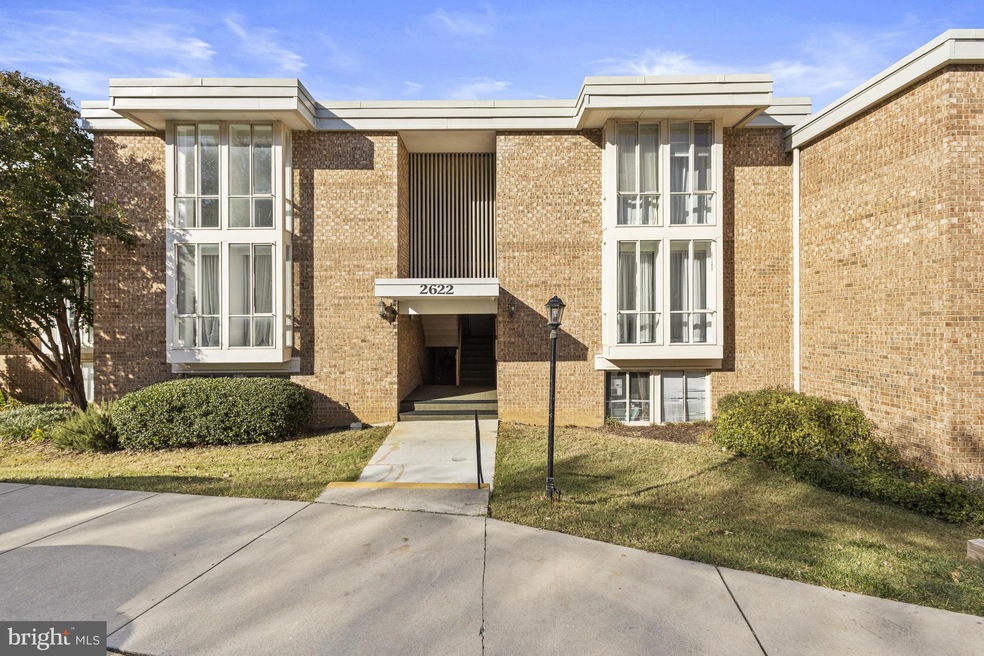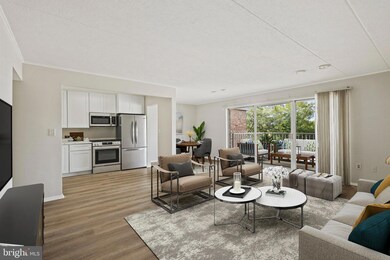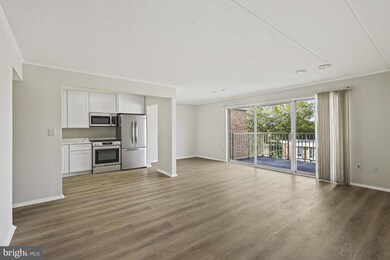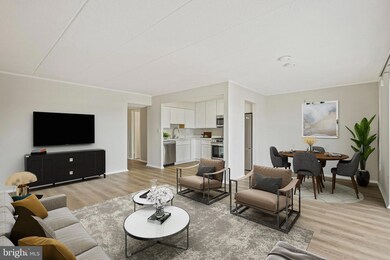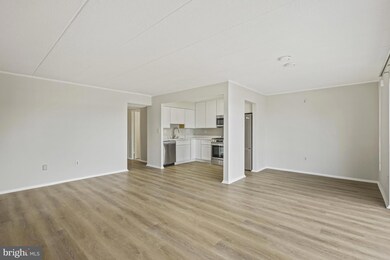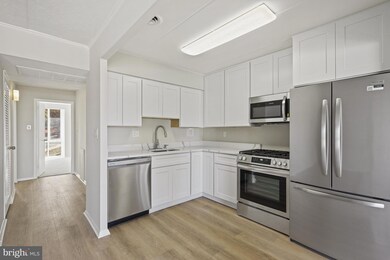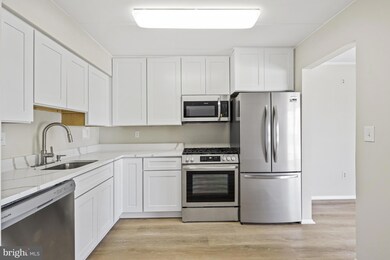
2622 Fort Farnsworth Rd Unit 219 Alexandria, VA 22303
Huntington NeighborhoodHighlights
- Fitness Center
- Open Floorplan
- Wood Flooring
- Twain Middle School Rated A-
- Colonial Architecture
- Community Pool
About This Home
As of December 2024Prepare to be WOWED by this completely renovated 2-bedroom, 1-bath top-floor condominium home at The Huntington Club. Every surface of this property has been updated for modern living. Upon entry, you are greeted by gorgeous white oak wide luxury vinyl plank flooring throughout the living, open kitchen and dining spaces. The fresh paint reflects the ample natural light from a wall of windows in the Living Room and is a neutral canvas just waiting for your special touch! Entertaining will be a breeze with the open concept floor plan and fully equipped gourmet kitchen with brand new white shaker cabinetry, stainless steel appliances, and on-trend quartz countertops. The spacious bedrooms feature plush new neutral carpet with large closets, along with plenty of natural light from floor to ceiling windows. The fully renovated hall bath is not only beautiful, but fully functional with a new DOUBLE SINK VANITY with quartz countertops, large contemporary mirrors, two vanity lights, elegant brushed nickel hardware and marble look large format tile. The Huntington Club is a prime location for today’s active lifestyle with unbeatable proximity to the city’s best amenities. Located next to the Huntington Metro Station and major commuter routes, you can easily access the USPTO Offices, the National Science Foundation, Amtrak Rail Station, Fort Belvoir, Old Town Alexandria, DCA Reagan National Airport, the future site of the Amazon HQ2 development, the Pentagon, and downtown Washington DC. Shopping options like Target, Giant, and Walmart are just minutes away. The unit includes one assigned parking space right out front! Community amenities abound with an outdoor pool, tennis courts, playgrounds, a fitness center, and community laundry. CONDO FEE COVERS ALL UTILITIES!
Property Details
Home Type
- Condominium
Est. Annual Taxes
- $2,192
Year Built
- Built in 1967
HOA Fees
- $799 Monthly HOA Fees
Home Design
- Colonial Architecture
- Brick Exterior Construction
- Stone Siding
Interior Spaces
- 950 Sq Ft Home
- Property has 1 Level
- Open Floorplan
- Window Treatments
- Sliding Doors
- Living Room
- Dining Room
- Wood Flooring
Kitchen
- Eat-In Kitchen
- Gas Oven or Range
- Range Hood
- Dishwasher
- Disposal
Bedrooms and Bathrooms
- 2 Main Level Bedrooms
- En-Suite Primary Bedroom
- 1 Full Bathroom
Schools
- Edison High School
Utilities
- Forced Air Heating and Cooling System
- Cable TV Available
Listing and Financial Details
- Assessor Parcel Number 0831 23 0219
Community Details
Overview
- Association fees include air conditioning, common area maintenance, custodial services maintenance, electricity, exterior building maintenance, heat, lawn maintenance, management, insurance, pool(s), reserve funds, sewer, snow removal, trash, water
- Low-Rise Condominium
- Huntington Club Subdivision, Handsome Floorplan
Amenities
- Common Area
- Community Center
- Laundry Facilities
Recreation
- Tennis Courts
- Fitness Center
- Community Pool
Pet Policy
- Limit on the number of pets
- Pet Size Limit
- Breed Restrictions
Map
Home Values in the Area
Average Home Value in this Area
Property History
| Date | Event | Price | Change | Sq Ft Price |
|---|---|---|---|---|
| 12/30/2024 12/30/24 | Sold | $198,000 | -12.0% | $208 / Sq Ft |
| 12/16/2024 12/16/24 | Pending | -- | -- | -- |
| 11/05/2024 11/05/24 | For Sale | $225,000 | -- | $237 / Sq Ft |
Tax History
| Year | Tax Paid | Tax Assessment Tax Assessment Total Assessment is a certain percentage of the fair market value that is determined by local assessors to be the total taxable value of land and additions on the property. | Land | Improvement |
|---|---|---|---|---|
| 2024 | $2,193 | $189,280 | $38,000 | $151,280 |
| 2023 | $2,034 | $180,270 | $36,000 | $144,270 |
| 2022 | $2,061 | $180,270 | $36,000 | $144,270 |
| 2021 | $2,115 | $180,270 | $36,000 | $144,270 |
| 2020 | $2,246 | $189,760 | $38,000 | $151,760 |
| 2019 | $2,182 | $184,340 | $37,000 | $147,340 |
| 2018 | $1,986 | $172,700 | $35,000 | $137,700 |
| 2017 | $1,906 | $164,140 | $33,000 | $131,140 |
| 2016 | $1,902 | $164,140 | $33,000 | $131,140 |
| 2015 | $1,619 | $145,050 | $29,000 | $116,050 |
| 2014 | $1,443 | $129,620 | $26,000 | $103,620 |
Mortgage History
| Date | Status | Loan Amount | Loan Type |
|---|---|---|---|
| Previous Owner | $172,500 | Adjustable Rate Mortgage/ARM |
Deed History
| Date | Type | Sale Price | Title Company |
|---|---|---|---|
| Deed | $198,000 | Commonwealth Land Title | |
| Warranty Deed | $230,000 | -- |
Similar Homes in Alexandria, VA
Source: Bright MLS
MLS Number: VAFX2208922
APN: 0831-23-0219
- 2624 Redcoat Dr Unit 162
- 2630 Wagon Dr Unit 293
- 2634 Wagon Dr Unit 281
- 2649 Redcoat Dr Unit 123
- 2648 Redcoat Dr Unit 99 (1C)
- 2634 Fort Farnsworth Rd Unit 134
- 2630 Fort Farnsworth Rd Unit 149
- 2632 Ft Farnsworth Rd Unit 1B
- 2636 Fort Farnsworth Rd Unit 126
- 2607 Redcoat Dr Unit 251
- 2616 Fort Farnsworth Rd Unit 242
- 2612 Fort Farnsworth Rd Unit 263-1C
- 2620 Wagon Dr Unit 324
- 5701 Indian Ct Unit 8
- 5707 Indian Ct Unit 31
- 5729 N Kings Hwy Unit 351
- 2613 Wagon Dr Unit 350
- 2605 Huntington Ave Unit 66
- 2606 Indian Dr Unit 2D
- 2715 James Dr
