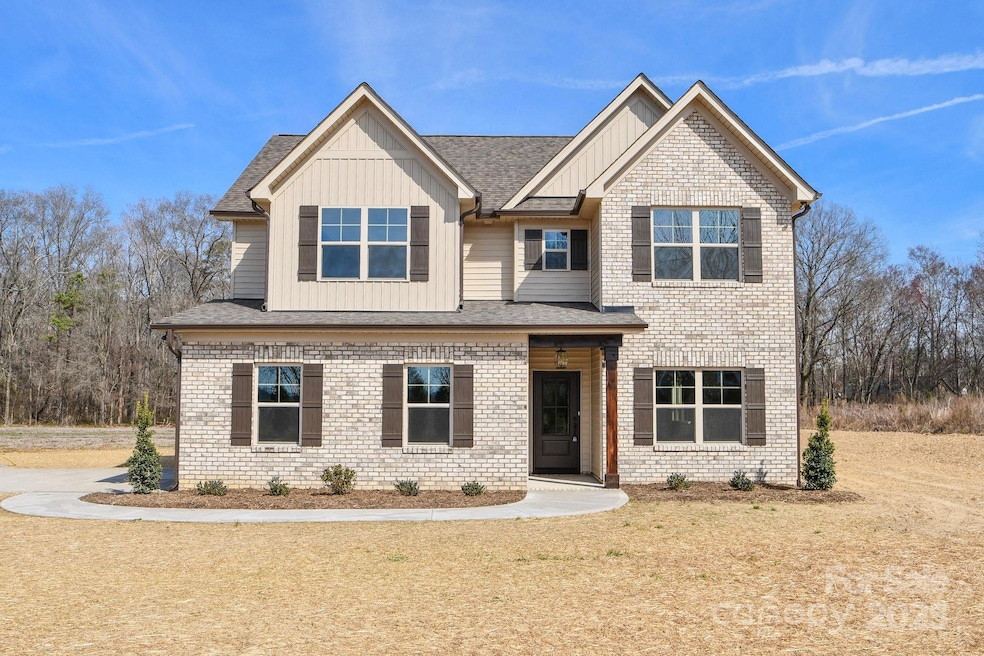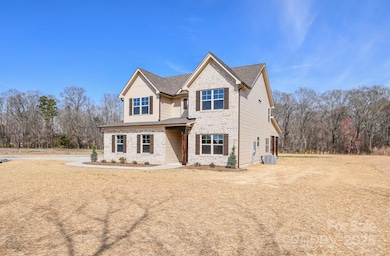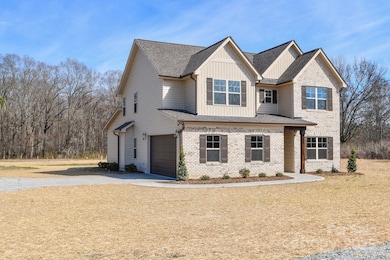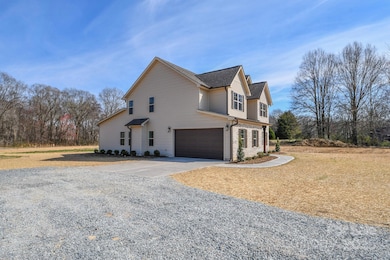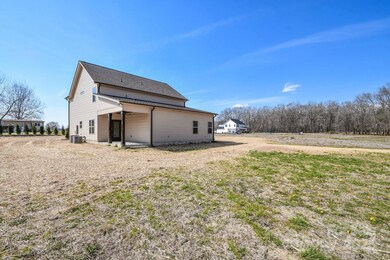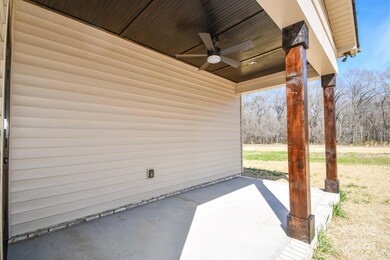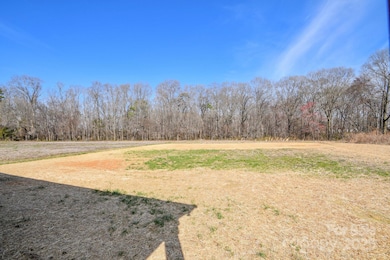
2622 Old Camden Rd Monroe, NC 28110
Highlights
- New Construction
- Open Floorplan
- Covered patio or porch
- Unionville Elementary School Rated A-
- Traditional Architecture
- 2 Car Attached Garage
About This Home
As of April 2025Hurry to see this beautiful New Construction Home! This home, in Unionville/Piedmont school district, sits on just over an acre lot. It offers a rear covered porch w/wood porch ceilings (front & back). The Kitchen offers white shaker style cabinets, under/over cabinet lighting, large breakfast bar, w/subway tile backsplash, L4 granite countertops throughout, upgraded plumbing & light fixtures, an abundance of recessed lighting, Master Bedroom on first floor w/custom closet shelving, Master bath with a tiled shower (tiled shower floor & tile deco accent), eye-catching two-story Great Room w/shiplap covered electric fireplace, beautiful Revwood flooring, ceramic tiled bath floors, loaded w/trim throughout, framed bath mirrors, additional 2 oversized bedrooms upstairs with their own walk-in closets, one bedroom offers an ensuite full bath. There is also another bonus/bedroom with walk-in closet! Upgraded 50-year architectural shingles, this home has all the extra touches you would desire!
Last Agent to Sell the Property
Emerald Pointe Realty Brokerage Email: bbenton@emeraldpointerealty.com License #200200
Home Details
Home Type
- Single Family
Est. Annual Taxes
- $257
Year Built
- Built in 2025 | New Construction
Lot Details
- Level Lot
- Property is zoned R40, R-40
Parking
- 2 Car Attached Garage
Home Design
- Traditional Architecture
- Brick Exterior Construction
- Slab Foundation
- Vinyl Siding
Interior Spaces
- 2-Story Property
- Open Floorplan
- Ceiling Fan
- Entrance Foyer
- Great Room with Fireplace
- Laundry Room
Kitchen
- Breakfast Bar
- Electric Range
- Microwave
- Dishwasher
Flooring
- Laminate
- Tile
Bedrooms and Bathrooms
- Walk-In Closet
Outdoor Features
- Covered patio or porch
Schools
- Unionville Elementary School
- Piedmont Middle School
- Piedmont High School
Utilities
- Forced Air Heating and Cooling System
- Electric Water Heater
- Septic Tank
- Cable TV Available
Community Details
- Built by Emerald Pointe
- Alexander Woods Subdivision
Listing and Financial Details
- Assessor Parcel Number 09072013E
Map
Home Values in the Area
Average Home Value in this Area
Property History
| Date | Event | Price | Change | Sq Ft Price |
|---|---|---|---|---|
| 04/11/2025 04/11/25 | Sold | $569,900 | 0.0% | $232 / Sq Ft |
| 03/11/2025 03/11/25 | Pending | -- | -- | -- |
| 03/07/2025 03/07/25 | For Sale | $569,900 | -- | $232 / Sq Ft |
Tax History
| Year | Tax Paid | Tax Assessment Tax Assessment Total Assessment is a certain percentage of the fair market value that is determined by local assessors to be the total taxable value of land and additions on the property. | Land | Improvement |
|---|---|---|---|---|
| 2024 | $257 | $38,100 | $38,100 | $0 |
Similar Homes in Monroe, NC
Source: Canopy MLS (Canopy Realtor® Association)
MLS Number: 4230419
APN: 09-072-013-E
- 1021 McCollum Oaks Ln
- 1011 Duntov Dr
- 4130 Waterway Dr
- 4110 Waterway Dr
- 4114 Waterway Dr
- 1319 Baucom Rd
- 3012 Isle Ln
- 3001 Austin Chaney Rd
- 00 Sincerity Rd
- 3034 Buffett Ln
- 2103 Parrothead Dr
- 4006 Sincerity Rd
- 3318 Sincerity Rd Unit 7
- 3012 Ocean Dr
- 5613 Morgan Mill Rd
- 4225 Cheshire Glen Dr
- 10016 Morgan Mill Rd
- 5609 Morgan Mill Rd
- 2722 Olive Branch Rd
- 4108 Cheshire Glen Dr
