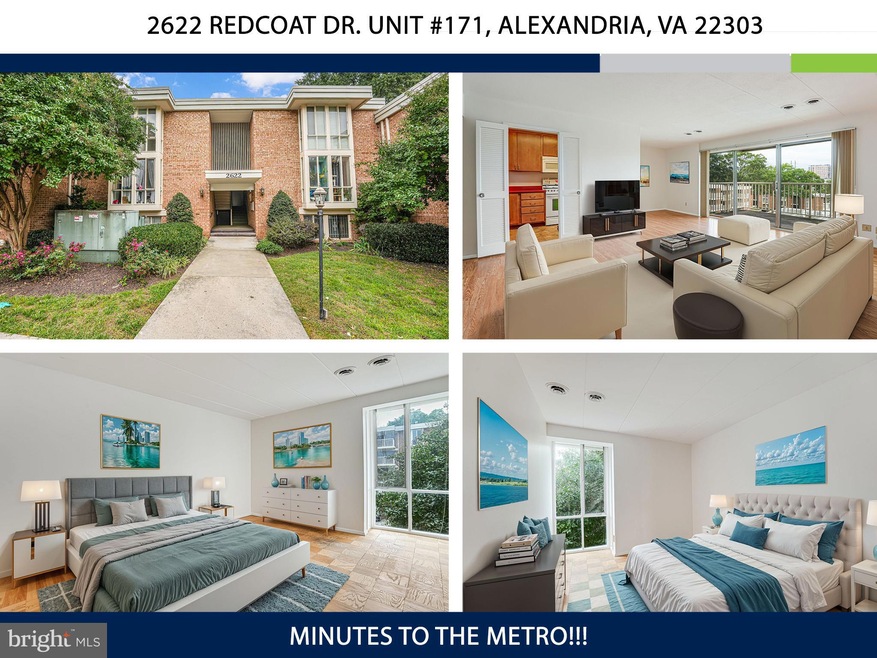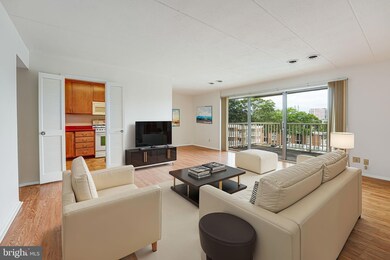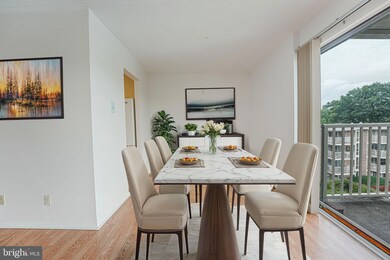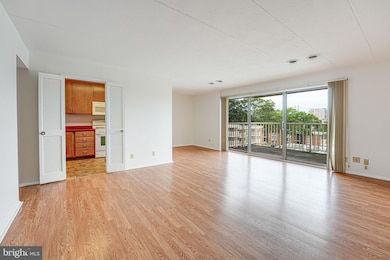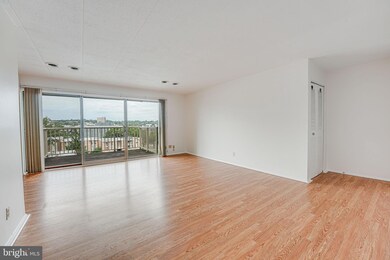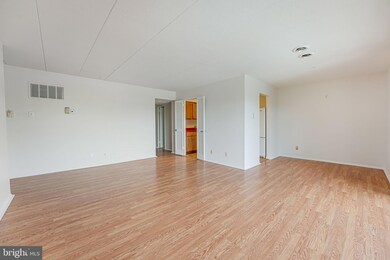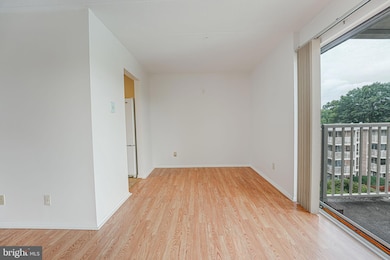
2622 Redcoat Dr Unit 171 Alexandria, VA 22303
Huntington NeighborhoodHighlights
- Fitness Center
- Penthouse
- Traditional Floor Plan
- Twain Middle School Rated A-
- Contemporary Architecture
- Wood Flooring
About This Home
As of November 2024Welcome to penthouse living at 2622 Redcoat Drive in Alexandria, VA—a fantastic investment opportunity just minutes from the Huntington Metro, Washington, DC, and offering nearly 1,000 square feet of living space! This 2-bedroom, 1-bathroom home is flooded with natural light from expansive windows, showcasing serene views, including a picturesque overlook of the community’s sparkling pool from the balcony—perfect for watching fireworks on the 4th of July. Inside, you'll find beautiful parquet hardwood floors throughout, and an open layout that features a spacious living area seamlessly flowing into a cozy dining alcove, ideal for entertaining. The chic kitchen is equipped with stylish hardwood cabinetry, gas cooking, and striking red quartz countertops. Down the hall, two generously sized bedrooms await, including one with a walk-in closet. Between the bedrooms, you'll find a classic white-tiled bathroom, along with a large hallway walk-in closet that can be used as a pantry, extra storage, or additional closet space. All utilities are included (except internet), offering a carefree living experience. The community boasts fantastic amenities such as a swimming pool, tennis courts, party room, playground, exercise room, and common laundry facilities, and it’s pet-friendly! This unbeatable location is adjacent to the Huntington Metro, under three miles from the charm of Old Town Alexandria, under five miles from MGM National Harbor, and less than six miles from Reagan National Airport and Washington, DC. With so much to offer, this home is a must see—schedule your tour today!
Property Details
Home Type
- Condominium
Est. Annual Taxes
- $2,192
Year Built
- Built in 1967
HOA Fees
- $799 Monthly HOA Fees
Home Design
- Penthouse
- Contemporary Architecture
- Brick Exterior Construction
Interior Spaces
- 950 Sq Ft Home
- Property has 1 Level
- Traditional Floor Plan
- Sliding Doors
- Combination Dining and Living Room
- Wood Flooring
Kitchen
- Gas Oven or Range
- Built-In Microwave
Bedrooms and Bathrooms
- 2 Main Level Bedrooms
- Walk-In Closet
- 1 Full Bathroom
Parking
- Assigned parking located at #171
- Parking Lot
- 1 Assigned Parking Space
Schools
- Cameron Elementary School
- Twain Middle School
- Edison High School
Utilities
- Forced Air Heating and Cooling System
- Natural Gas Water Heater
Listing and Financial Details
- Assessor Parcel Number 0831 23 0171
Community Details
Overview
- Association fees include air conditioning, common area maintenance, electricity, exterior building maintenance, gas, insurance, laundry, trash, water
- Low-Rise Condominium
- Huntington Club Condos
- Huntington Club Subdivision
Amenities
- Common Area
- Laundry Facilities
Recreation
- Tennis Courts
- Community Playground
- Fitness Center
- Community Pool
Pet Policy
- Dogs and Cats Allowed
Map
Home Values in the Area
Average Home Value in this Area
Property History
| Date | Event | Price | Change | Sq Ft Price |
|---|---|---|---|---|
| 11/06/2024 11/06/24 | Sold | $175,000 | -7.4% | $184 / Sq Ft |
| 10/22/2024 10/22/24 | Pending | -- | -- | -- |
| 10/08/2024 10/08/24 | For Sale | $189,000 | -- | $199 / Sq Ft |
Similar Homes in Alexandria, VA
Source: Bright MLS
MLS Number: VAFX2204366
- 2624 Redcoat Dr Unit 162
- 2626 Fort Farnsworth Rd Unit 200-2B
- 2648 Redcoat Dr Unit 99 (1C)
- 2649 Redcoat Dr Unit 123
- 2634 Fort Farnsworth Rd Unit 134
- 2630 Fort Farnsworth Rd Unit 149
- 2632 Ft Farnsworth Rd Unit 1B
- 5701 Indian Ct Unit 8
- 5707 Indian Ct Unit 31
- 2630 Wagon Dr Unit 293
- 2636 Fort Farnsworth Rd Unit 126
- 2634 Wagon Dr Unit 281
- 2605 Huntington Ave Unit 66
- 2606 Indian Dr Unit 2D
- 2607 Redcoat Dr Unit 251
- 2616 Fort Farnsworth Rd Unit 242
- 2612 Fort Farnsworth Rd Unit 263-1C
- 2620 Wagon Dr Unit 324
- 5729 N Kings Hwy Unit 351
- 2613 Wagon Dr Unit 350
