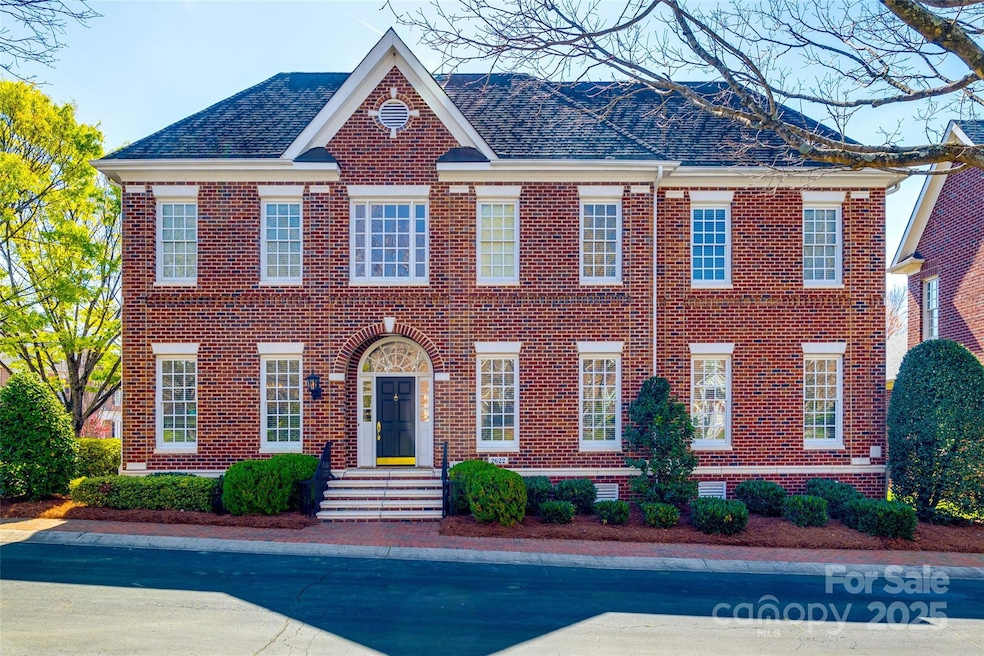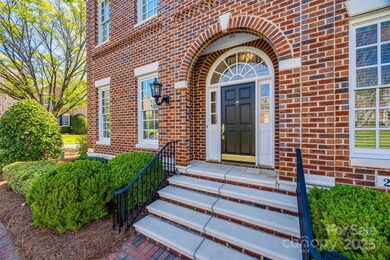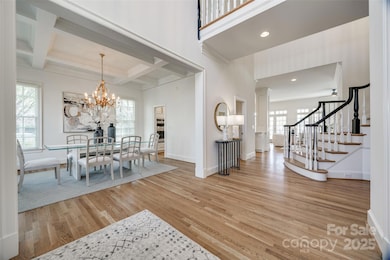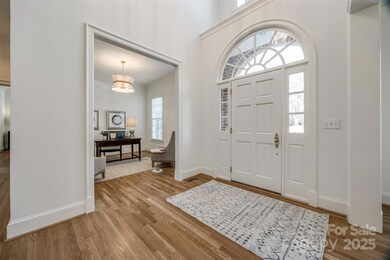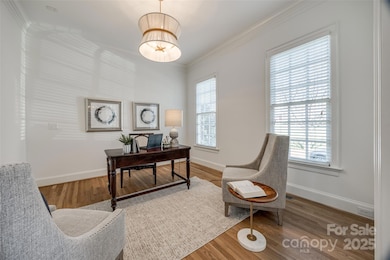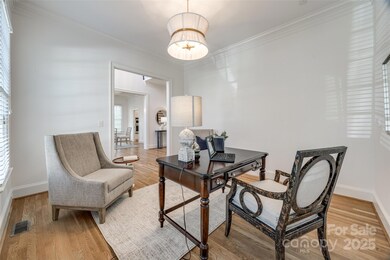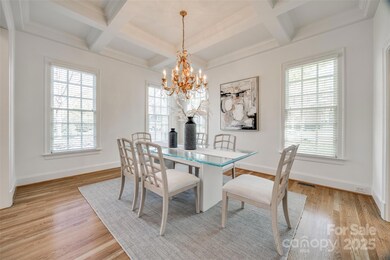
2622 Sheffield Crescent Ct Charlotte, NC 28226
Montibello NeighborhoodEstimated payment $8,280/month
Highlights
- Open Floorplan
- Traditional Architecture
- Corner Lot
- Sharon Elementary Rated A-
- Wood Flooring
- Covered patio or porch
About This Home
Welcome to 2622 Sheffield Crescent Ct., a stunningly renovated home w/ exquisite updates throughout completed 2025. This beautifully appointed residence in the coveted Carmel Crescent community features fresh paint, refinished HW floors, new carpet & elegant & modern light fixtures. Upon entering the foyer is flanked by a spacious formal dining room & a lovely study both adorned w/ hardwoods & crown molding. The kitchen has been completely reimagined showcasing Taj Mahal high level quartzite counters, marble backsplash & brand new appliances. It seamlessly opens to the breakfast room & great room creating a perfect flow for entertaining. A wall of windows fills the space w/ natural light & views of the fenced brick patio for outdoor living. Primary suite featuring a fully renovated bathroom w/ porcelain tiled shower, sophisticated champagne bronze fixtures, quartz vanity top & a freestanding soaking tub. This exceptional home combines timeless tradition w/modern luxury! Two car garage.
Listing Agent
Allen Tate SouthPark Brokerage Email: team.severs@allentate.com License #74650

Home Details
Home Type
- Single Family
Est. Annual Taxes
- $6,749
Year Built
- Built in 2000
Lot Details
- Back Yard Fenced
- Corner Lot
- Level Lot
- Property is zoned N1-A
HOA Fees
- $322 Monthly HOA Fees
Parking
- 2 Car Attached Garage
- Rear-Facing Garage
- Shared Driveway
Home Design
- Traditional Architecture
- Four Sided Brick Exterior Elevation
Interior Spaces
- 2-Story Property
- Open Floorplan
- Built-In Features
- Ceiling Fan
- Insulated Windows
- Entrance Foyer
- Family Room with Fireplace
- Crawl Space
Kitchen
- Built-In Self-Cleaning Convection Oven
- Electric Oven
- Electric Range
- Microwave
- Dishwasher
- Disposal
Flooring
- Wood
- Tile
Bedrooms and Bathrooms
- Walk-In Closet
- Garden Bath
Laundry
- Laundry Room
- Dryer
- Washer
Outdoor Features
- Covered patio or porch
Schools
- Sharon Elementary School
- Carmel Middle School
- South Mecklenburg High School
Utilities
- Two cooling system units
- Forced Air Heating and Cooling System
- Heating System Uses Natural Gas
- Gas Water Heater
- Cable TV Available
Community Details
- Braesel Association, Phone Number (704) 847-3507
- Carmel Crescent Subdivision
- Mandatory home owners association
Listing and Financial Details
- Assessor Parcel Number 211-631-49
Map
Home Values in the Area
Average Home Value in this Area
Tax History
| Year | Tax Paid | Tax Assessment Tax Assessment Total Assessment is a certain percentage of the fair market value that is determined by local assessors to be the total taxable value of land and additions on the property. | Land | Improvement |
|---|---|---|---|---|
| 2023 | $6,749 | $901,100 | $215,000 | $686,100 |
| 2022 | $7,416 | $755,500 | $240,000 | $515,500 |
| 2021 | $7,405 | $755,500 | $240,000 | $515,500 |
| 2020 | $7,398 | $754,000 | $240,000 | $514,000 |
| 2019 | $7,368 | $754,000 | $240,000 | $514,000 |
| 2018 | $8,238 | $622,300 | $157,500 | $464,800 |
| 2017 | $8,118 | $622,300 | $157,500 | $464,800 |
| 2016 | $8,109 | $622,300 | $157,500 | $464,800 |
| 2015 | $8,097 | $622,300 | $157,500 | $464,800 |
| 2014 | $8,055 | $622,300 | $157,500 | $464,800 |
Property History
| Date | Event | Price | Change | Sq Ft Price |
|---|---|---|---|---|
| 04/02/2025 04/02/25 | For Sale | $1,325,000 | +15.2% | $457 / Sq Ft |
| 11/25/2024 11/25/24 | Sold | $1,150,000 | 0.0% | $407 / Sq Ft |
| 10/25/2024 10/25/24 | Pending | -- | -- | -- |
| 09/25/2024 09/25/24 | For Sale | $1,150,000 | -- | $407 / Sq Ft |
Deed History
| Date | Type | Sale Price | Title Company |
|---|---|---|---|
| Warranty Deed | $1,150,000 | Master Title | |
| Warranty Deed | $1,150,000 | Master Title | |
| Warranty Deed | $573,500 | -- |
Mortgage History
| Date | Status | Loan Amount | Loan Type |
|---|---|---|---|
| Open | $800,000 | New Conventional | |
| Closed | $800,000 | New Conventional | |
| Previous Owner | $657,184 | Construction | |
| Previous Owner | $50,000 | Commercial | |
| Previous Owner | $250,000 | New Conventional | |
| Previous Owner | $225,000 | New Conventional | |
| Previous Owner | $75,000 | Credit Line Revolving | |
| Previous Owner | $225,000 | Unknown | |
| Previous Owner | $100,000 | Credit Line Revolving | |
| Previous Owner | $50,000 | Credit Line Revolving | |
| Previous Owner | $163,000 | Unknown | |
| Previous Owner | $50,000 | Credit Line Revolving | |
| Previous Owner | $132,000 | Purchase Money Mortgage |
Similar Homes in Charlotte, NC
Source: Canopy MLS (Canopy Realtor® Association)
MLS Number: 4234742
APN: 211-631-49
- 4819 Camilla Dr
- 4830 Broad Hollow Dr
- 3600 Castellaine Dr
- 5021 Kimblewyck Ln
- 5217 Camilla Dr
- 2715 Loch Ln
- 3625 Mill Pond Rd
- 2015 Pellyn Wood Dr
- 2019 Pellyn Wood Dr
- 4400 Sharon View Rd
- 5015 Hardison Rd
- 2500 Giverny Dr
- 4811 Pellyn Farm Ct
- 2305 Flintwood Ln
- 3608 Table Rock Rd
- 5125 Winding Brook Rd
- 4336 Tottenham Rd
- 5618 Camilla Dr
- 2209 Vauxhall Ct
- 3319 Mill Pond Rd
