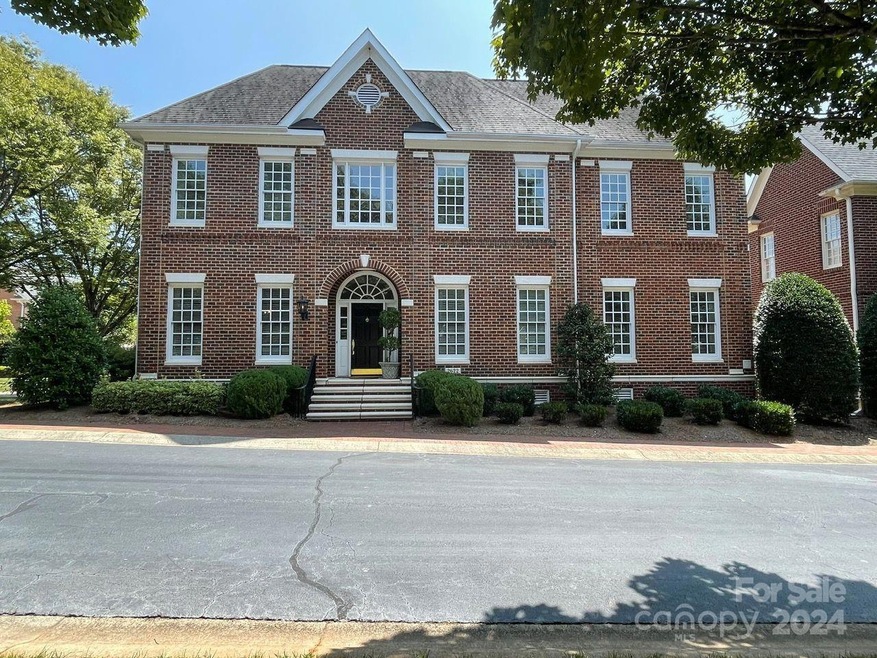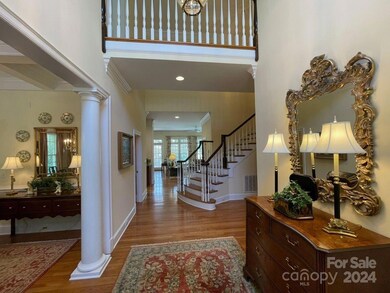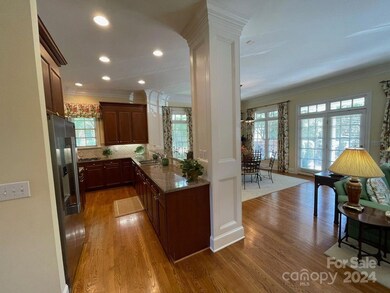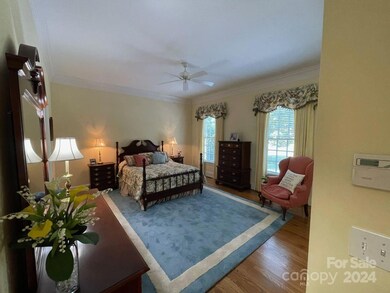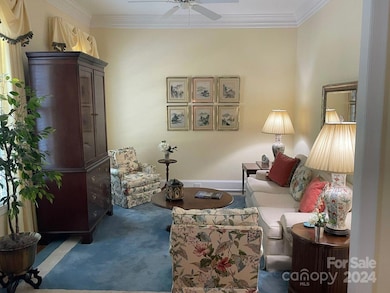
2622 Sheffield Crescent Ct Charlotte, NC 28226
Montibello NeighborhoodHighlights
- Open Floorplan
- Traditional Architecture
- Corner Lot
- Sharon Elementary Rated A-
- Wood Flooring
- Covered patio or porch
About This Home
As of November 2024Welcome home to an elegant property, nestled within a community that is both private and convenient, just off the intersection of Colony & Carmel. The traditional architecture offers a timeless appeal both inside and out. The home is warm and welcoming and boasts a large Carolina porch which is perfect for entertaining or quietly enjoying the built in fountain. The multiple living spaces have an open floor plan but are situated to promote individual gathering areas. The main level offers 10' ceilings + easy living with primary suite that has its own private sitting/TV area, laundry + attached garage. The additional bedroom suites upstairs provide privacy and space for family / guests. Expansive walk-out attic space fills all your storage needs, or could be a future expansion opportunity! The community boasts large open green spaces like town squares. Front yards are maintained by the HOA, and each home has a private walled courtyard for entertaining, gardening, and pets.
Last Agent to Sell the Property
Select Premium Properties Inc Brokerage Email: service@selectpremiumprop.com License #233506
Home Details
Home Type
- Single Family
Est. Annual Taxes
- $6,749
Year Built
- Built in 2000
Lot Details
- Back Yard Fenced
- Corner Lot
- Level Lot
- Property is zoned N1-A
HOA Fees
- $322 Monthly HOA Fees
Parking
- 2 Car Attached Garage
- Rear-Facing Garage
- Shared Driveway
Home Design
- Traditional Architecture
- Four Sided Brick Exterior Elevation
Interior Spaces
- 2-Story Property
- Open Floorplan
- Built-In Features
- Ceiling Fan
- Fireplace
- Insulated Windows
- Entrance Foyer
- Crawl Space
- Home Security System
Kitchen
- Built-In Self-Cleaning Convection Oven
- Electric Oven
- Electric Range
- Microwave
- ENERGY STAR Qualified Dishwasher
- Disposal
Flooring
- Wood
- Tile
Bedrooms and Bathrooms
- Walk-In Closet
- Garden Bath
Laundry
- Laundry Room
- ENERGY STAR Qualified Dryer
- Dryer
- Washer
Outdoor Features
- Covered patio or porch
Schools
- Sharon Elementary School
- Carmel Middle School
- Myers Park High School
Utilities
- Two cooling system units
- Forced Air Heating and Cooling System
- Heating System Uses Natural Gas
- Gas Water Heater
- Cable TV Available
Community Details
- Carmel Crescent Subdivision
- Mandatory home owners association
Listing and Financial Details
- Assessor Parcel Number 211-631-49
Map
Home Values in the Area
Average Home Value in this Area
Property History
| Date | Event | Price | Change | Sq Ft Price |
|---|---|---|---|---|
| 04/02/2025 04/02/25 | For Sale | $1,325,000 | +15.2% | $457 / Sq Ft |
| 11/25/2024 11/25/24 | Sold | $1,150,000 | 0.0% | $407 / Sq Ft |
| 10/25/2024 10/25/24 | Pending | -- | -- | -- |
| 09/25/2024 09/25/24 | For Sale | $1,150,000 | -- | $407 / Sq Ft |
Tax History
| Year | Tax Paid | Tax Assessment Tax Assessment Total Assessment is a certain percentage of the fair market value that is determined by local assessors to be the total taxable value of land and additions on the property. | Land | Improvement |
|---|---|---|---|---|
| 2023 | $6,749 | $901,100 | $215,000 | $686,100 |
| 2022 | $7,416 | $755,500 | $240,000 | $515,500 |
| 2021 | $7,405 | $755,500 | $240,000 | $515,500 |
| 2020 | $7,398 | $754,000 | $240,000 | $514,000 |
| 2019 | $7,368 | $754,000 | $240,000 | $514,000 |
| 2018 | $8,238 | $622,300 | $157,500 | $464,800 |
| 2017 | $8,118 | $622,300 | $157,500 | $464,800 |
| 2016 | $8,109 | $622,300 | $157,500 | $464,800 |
| 2015 | $8,097 | $622,300 | $157,500 | $464,800 |
| 2014 | $8,055 | $622,300 | $157,500 | $464,800 |
Mortgage History
| Date | Status | Loan Amount | Loan Type |
|---|---|---|---|
| Open | $800,000 | New Conventional | |
| Closed | $800,000 | New Conventional | |
| Previous Owner | $657,184 | Construction | |
| Previous Owner | $50,000 | Commercial | |
| Previous Owner | $250,000 | New Conventional | |
| Previous Owner | $225,000 | New Conventional | |
| Previous Owner | $75,000 | Credit Line Revolving | |
| Previous Owner | $225,000 | Unknown | |
| Previous Owner | $100,000 | Credit Line Revolving | |
| Previous Owner | $50,000 | Credit Line Revolving | |
| Previous Owner | $163,000 | Unknown | |
| Previous Owner | $50,000 | Credit Line Revolving | |
| Previous Owner | $132,000 | Purchase Money Mortgage |
Deed History
| Date | Type | Sale Price | Title Company |
|---|---|---|---|
| Warranty Deed | $1,150,000 | Master Title | |
| Warranty Deed | $1,150,000 | Master Title | |
| Warranty Deed | $573,500 | -- |
Similar Homes in Charlotte, NC
Source: Canopy MLS (Canopy Realtor® Association)
MLS Number: 4187032
APN: 211-631-49
- 4819 Camilla Dr
- 4830 Broad Hollow Dr
- 3600 Castellaine Dr
- 5021 Kimblewyck Ln
- 5217 Camilla Dr
- 2715 Loch Ln
- 3625 Mill Pond Rd
- 2015 Pellyn Wood Dr
- 2019 Pellyn Wood Dr
- 4400 Sharon View Rd
- 5015 Hardison Rd
- 2500 Giverny Dr
- 4811 Pellyn Farm Ct
- 2305 Flintwood Ln
- 3608 Table Rock Rd
- 5125 Winding Brook Rd
- 4336 Tottenham Rd
- 5618 Camilla Dr
- 2209 Vauxhall Ct
- 3319 Mill Pond Rd
