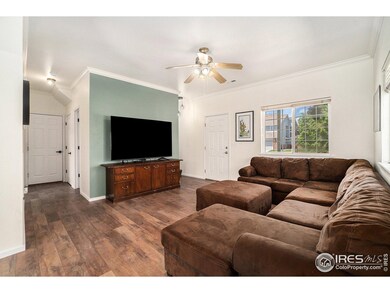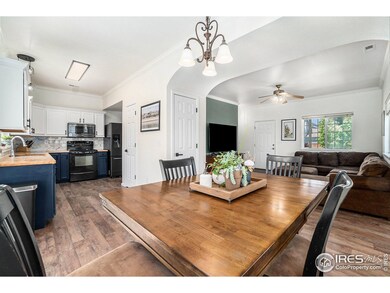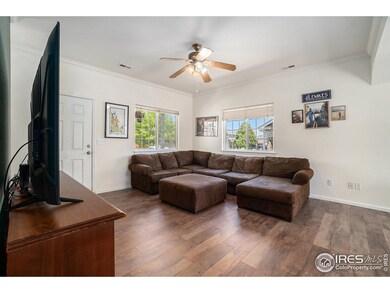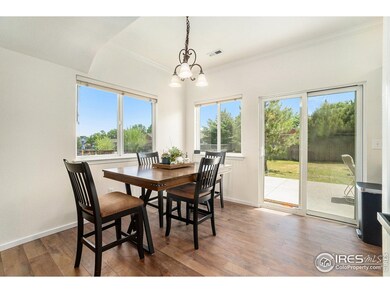
2622 W 45th St Loveland, CO 80538
Estimated payment $2,678/month
Highlights
- Open Floorplan
- Double Pane Windows
- Patio
- 2 Car Attached Garage
- Brick Veneer
- Forced Air Heating and Cooling System
About This Home
Welcome to your new home in the heart of West Loveland! This charming two-story residence boasts a seamless fusion of comfort and style, making it the perfect retreat for you and your loved ones. With 3 bedrooms, 2 bathrooms, and an open main floorplan, this home offers ample space for both relaxation and entertainment. Step inside to discover the fresh ambiance created by the new interior paint and all-new floor coverings, setting the stage for modern living. The professionally painted kitchen cabinets, complemented by new countertops and backsplash, elevate the culinary experience, while the inviting back patio overlooking the generous backyard provides an idyllic setting for outdoor gatherings and cherished moments with family and friends. This home presents an unparalleled opportunity to embrace the quintessential West Loveland lifestyle. Situated in a desirable location, it offers convenience and tranquility in equal measure. Whether you're seeking a cozy evening indoors or a memorable outdoor celebration, this residence caters to your every need, promising a life filled with comfort, style, and endless possibilities. Don't miss out on the chance to make this beautifully updated home yours - schedule a showing today and embark on the next chapter of your journey in West Loveland!
Home Details
Home Type
- Single Family
Est. Annual Taxes
- $2,125
Year Built
- Built in 2004
Lot Details
- 6,098 Sq Ft Lot
- Fenced
- Level Lot
HOA Fees
- $55 Monthly HOA Fees
Parking
- 2 Car Attached Garage
Home Design
- Brick Veneer
- Wood Frame Construction
- Composition Roof
Interior Spaces
- 1,312 Sq Ft Home
- 2-Story Property
- Open Floorplan
- Ceiling Fan
- Double Pane Windows
- Window Treatments
- Dining Room
- Laundry on upper level
Kitchen
- Electric Oven or Range
- Microwave
- Dishwasher
Flooring
- Carpet
- Laminate
Bedrooms and Bathrooms
- 3 Bedrooms
Outdoor Features
- Patio
Schools
- Centennial Elementary School
- Erwin Middle School
- Loveland High School
Utilities
- Forced Air Heating and Cooling System
- High Speed Internet
- Satellite Dish
- Cable TV Available
Community Details
- Association fees include management
- Picabo Hills First Subdivision
Listing and Financial Details
- Assessor Parcel Number R1596902
Map
Home Values in the Area
Average Home Value in this Area
Tax History
| Year | Tax Paid | Tax Assessment Tax Assessment Total Assessment is a certain percentage of the fair market value that is determined by local assessors to be the total taxable value of land and additions on the property. | Land | Improvement |
|---|---|---|---|---|
| 2025 | $2,049 | $30,311 | $8,375 | $21,936 |
| 2024 | $2,049 | $30,311 | $8,375 | $21,936 |
| 2022 | $1,670 | $20,989 | $4,650 | $16,339 |
| 2021 | $1,716 | $21,593 | $4,783 | $16,810 |
| 2020 | $1,675 | $21,064 | $4,783 | $16,281 |
| 2019 | $1,647 | $21,064 | $4,783 | $16,281 |
| 2018 | $1,375 | $16,704 | $4,817 | $11,887 |
| 2017 | $1,184 | $16,704 | $4,817 | $11,887 |
| 2016 | $1,139 | $15,530 | $5,325 | $10,205 |
| 2015 | $1,130 | $15,530 | $5,330 | $10,200 |
| 2014 | $949 | $12,620 | $5,330 | $7,290 |
Property History
| Date | Event | Price | Change | Sq Ft Price |
|---|---|---|---|---|
| 03/22/2025 03/22/25 | Pending | -- | -- | -- |
| 03/21/2025 03/21/25 | For Sale | $439,000 | 0.0% | $335 / Sq Ft |
| 03/17/2025 03/17/25 | Pending | -- | -- | -- |
| 03/13/2025 03/13/25 | For Sale | $439,000 | +1.6% | $335 / Sq Ft |
| 07/27/2023 07/27/23 | Sold | $432,100 | 0.0% | $333 / Sq Ft |
| 06/01/2023 06/01/23 | For Sale | $432,100 | +128.7% | $333 / Sq Ft |
| 01/28/2019 01/28/19 | Off Market | $188,900 | -- | -- |
| 08/29/2013 08/29/13 | Sold | $188,900 | -0.6% | $146 / Sq Ft |
| 07/30/2013 07/30/13 | For Sale | $190,000 | -- | $147 / Sq Ft |
Deed History
| Date | Type | Sale Price | Title Company |
|---|---|---|---|
| Warranty Deed | $432,100 | None Listed On Document | |
| Warranty Deed | $188,900 | Land Title Guarantee Company | |
| Warranty Deed | $60,000 | -- |
Mortgage History
| Date | Status | Loan Amount | Loan Type |
|---|---|---|---|
| Open | $410,495 | New Conventional | |
| Previous Owner | $175,000 | Negative Amortization | |
| Previous Owner | $140,000 | Construction |
Similar Homes in the area
Source: IRES MLS
MLS Number: 1028386
APN: 96343-15-004
- 2554 W 44th St
- 2515 W 44th St
- 4675 Dillon Ave
- 2250 W 44th St
- 2240 Buckingham Cir
- 4712 Whistler Dr
- 2390 Steamboat Springs St
- 2980 Kincaid Dr Unit 105
- 2932 Donatello St
- 4724 Whistler Dr
- 2578 Silverton St
- 4732 Whistler Dr
- 4705 Whistler Dr
- 4752 Whistler Dr
- 2980 Donatello St
- 4760 Whistler Dr
- 4723 Whistler Dr
- 4702 Rodin Dr
- 3016 Donatello St
- 4737 Whistler Dr






