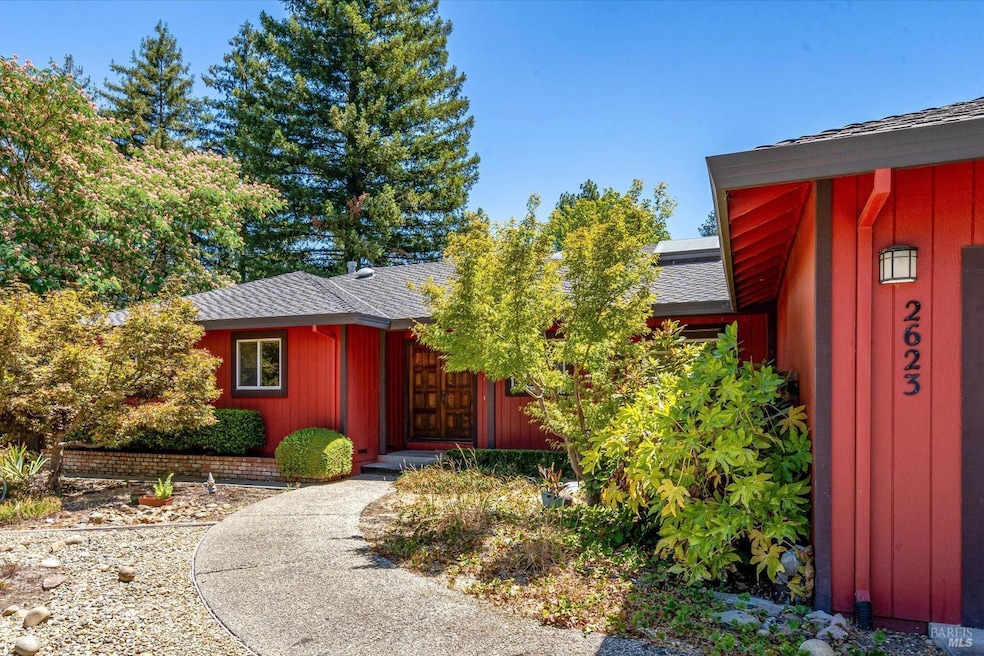
2623 Colombard Ct Saint Helena, CA 94574
Highlights
- Built-In Refrigerator
- Deck
- Cathedral Ceiling
- Saint Helena Primary School Rated A
- Engineered Wood Flooring
- Granite Countertops
About This Home
As of August 2024Experience the fabulous St. Helena lifestyle just a few blocks from downtown in this peaceful cul-de-sac location. Embrace the convenience of being within walking distance of shopping, exquisite dining options, and the vibrant farmer's market. This single-story home sits on an expansive lot, offering a promising canvas for the future vision. Step inside to discover a welcoming floor plan filled with natural light from numerous windows and skylights. The airy ambiance sets the stage for comfortable family living and gracious entertaining. A front garden entry, a living room with soaring ceilings, and a family room featuring a floor-to-ceiling stone fireplace and glass doors that open to the backyard patio. A formal dining room, a generously sized country kitchen, elegant granite counters, a center island, and a built-in desk. A separate laundry room adds to the home's practicality with its storage cabinets. Imagine gatherings on the expansive patio under a charming arbor or lounging by the pool surrounded by matured landscaping, garden paths, orange and lemon trees, and palm trees. This property represents a rare opportunity to create a dream oasis in an exceptional location. It blends the best of St. Helena's lifestyle with the promise of a remarkable residence.
Home Details
Home Type
- Single Family
Est. Annual Taxes
- $3,079
Year Built
- Built in 1981
Lot Details
- 0.27 Acre Lot
- Landscaped
Parking
- 2 Car Attached Garage
- Front Facing Garage
Home Design
- Composition Roof
Interior Spaces
- 1,804 Sq Ft Home
- 1-Story Property
- Cathedral Ceiling
- Skylights
- Wood Burning Fireplace
- Formal Entry
- Family Room
- Living Room
- Dining Room
- Property Views
Kitchen
- Breakfast Area or Nook
- Free-Standing Gas Oven
- Range Hood
- Microwave
- Built-In Refrigerator
- Dishwasher
- Kitchen Island
- Granite Countertops
- Disposal
Flooring
- Engineered Wood
- Carpet
Bedrooms and Bathrooms
- 3 Bedrooms
- Walk-In Closet
- Bathroom on Main Level
Laundry
- Laundry Room
- Dryer
- Washer
Outdoor Features
- Pool Sweep
- Deck
Utilities
- Central Heating and Cooling System
- Natural Gas Connected
- Internet Available
Listing and Financial Details
- Assessor Parcel Number 009-543-028-000
Map
Home Values in the Area
Average Home Value in this Area
Property History
| Date | Event | Price | Change | Sq Ft Price |
|---|---|---|---|---|
| 08/30/2024 08/30/24 | Sold | $1,440,000 | -3.7% | $798 / Sq Ft |
| 08/19/2024 08/19/24 | Pending | -- | -- | -- |
| 07/29/2024 07/29/24 | For Sale | $1,495,000 | -- | $829 / Sq Ft |
Tax History
| Year | Tax Paid | Tax Assessment Tax Assessment Total Assessment is a certain percentage of the fair market value that is determined by local assessors to be the total taxable value of land and additions on the property. | Land | Improvement |
|---|---|---|---|---|
| 2023 | $3,079 | $285,069 | $66,153 | $218,916 |
| 2022 | $2,923 | $279,480 | $64,856 | $214,624 |
| 2021 | $2,881 | $274,001 | $63,585 | $210,416 |
| 2020 | $2,849 | $271,193 | $62,934 | $208,259 |
| 2019 | $2,798 | $265,876 | $61,700 | $204,176 |
| 2018 | $2,752 | $260,664 | $60,491 | $200,173 |
| 2017 | $2,699 | $255,554 | $59,305 | $196,249 |
| 2016 | $2,630 | $250,544 | $58,143 | $192,401 |
| 2015 | $2,608 | $246,781 | $57,270 | $189,511 |
| 2014 | $2,581 | $241,948 | $56,149 | $185,799 |
Mortgage History
| Date | Status | Loan Amount | Loan Type |
|---|---|---|---|
| Open | $1,152,000 | New Conventional | |
| Previous Owner | $151,800 | Credit Line Revolving | |
| Previous Owner | $94,000 | New Conventional | |
| Previous Owner | $103,000 | Unknown | |
| Previous Owner | $50,000 | Credit Line Revolving |
Deed History
| Date | Type | Sale Price | Title Company |
|---|---|---|---|
| Grant Deed | $1,440,000 | Fidelity National Title | |
| Grant Deed | -- | None Listed On Document | |
| Interfamily Deed Transfer | -- | -- | |
| Interfamily Deed Transfer | -- | -- |
Similar Homes in Saint Helena, CA
Source: Bay Area Real Estate Information Services (BAREIS)
MLS Number: 324057548
APN: 009-543-028
- 1605 Sylvaner Ave
- 1506 Chablis Cir
- 1590 Sylvaner Ave
- 1509 Reisling Way
- 1077 Valley View St
- 1134 Valley View St
- 1040 Valley View St
- 0 Spring St
- 1191 Hudson Ave
- 1149 Hudson Ave
- 1148 Hudson Ave
- 1310 Hudson Ave
- 1814 Spring St
- 1217 Allyn Ave
- 1777 Adams St
- 250 Nemo Ct
- 1664 Spring St
- 1243 Stockton St
- 0 Madrona Ave Unit 325002114
- 1636 Scott St
