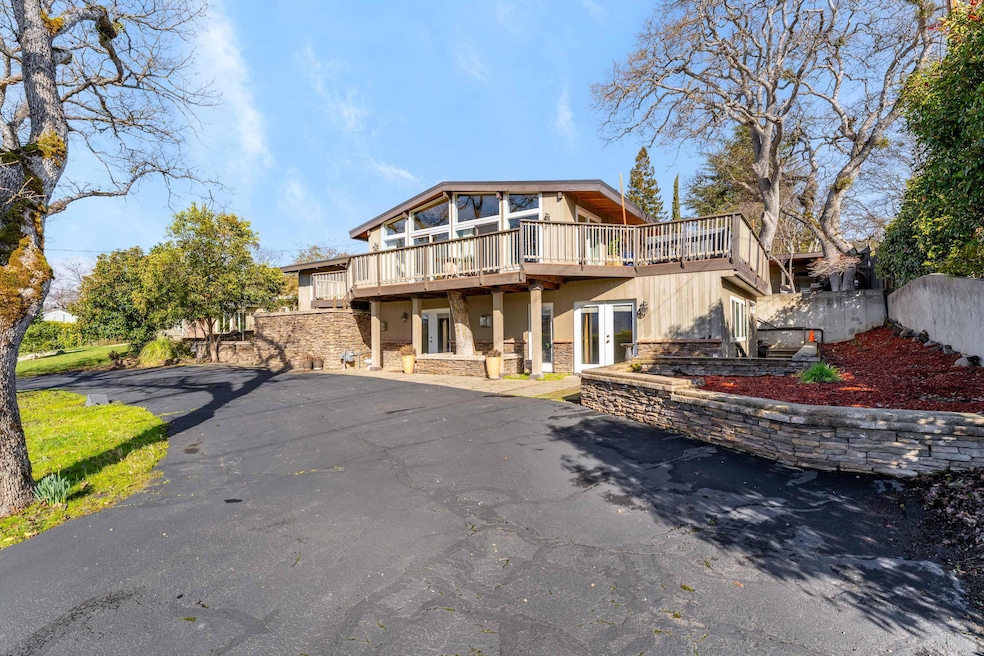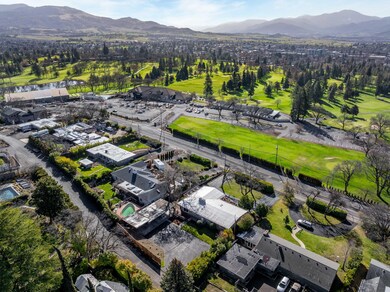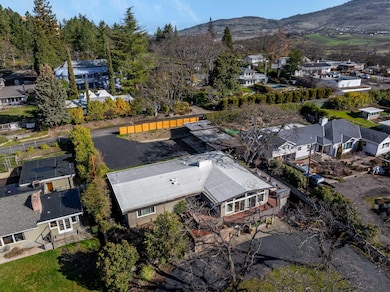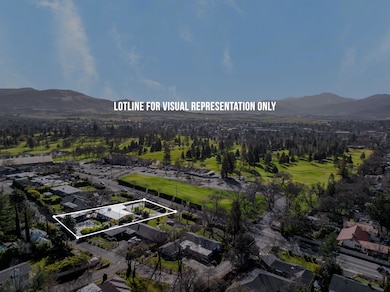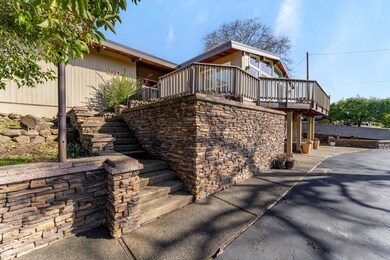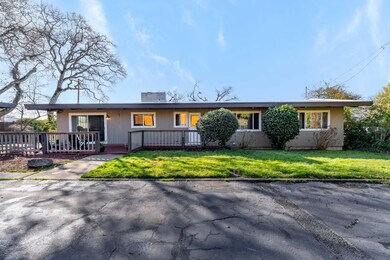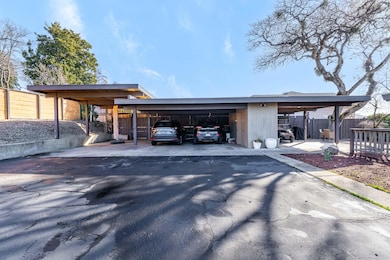
2623 Hillcrest Rd Medford, OR 97504
Estimated payment $5,190/month
Highlights
- RV Access or Parking
- Golf Course View
- Vaulted Ceiling
- Two Primary Bedrooms
- Contemporary Architecture
- Engineered Wood Flooring
About This Home
Spectacular views of Rogue Valley Country Club and Mt Ashland is just the beginning. Welcome to a Mid Century Modern home on .46 acres with much of the original charm and tasteful updates. In addition to the main floor living, of app 2413 sq ft, there is an additional living space with its own driveway and access of app 1010 sq ft. Would make for a great guests or family quarters. Complete with an en suite, living, gas f/p, and small kitchen area. On the main living, there are 3 bedrooms, 2 baths, oversized laundry room, vaulted wood beam living room that overlooks the valley, and an open kitchen. Plenty of room for entertaining and guests both inside and out. Plenty of parking onsite, and a 1000 sq ft wrap around porch. A new 5 ton Lennox heat pump was installed in 2023, and roof was replaced in 2020. Sellers currently have a 3.625% assumable VA loan for well qualified buyers. Information deemed reliable, buyer to perform own diligence regarding the intended uses and condition.
Listing Agent
John L Scott Real Estate Grants Pass Brokerage Phone: 541-476-1299 License #201207999

Home Details
Home Type
- Single Family
Est. Annual Taxes
- $5,429
Year Built
- Built in 1961
Lot Details
- 0.46 Acre Lot
- Fenced
- Drip System Landscaping
- Property is zoned SFR-4, SFR-4
Property Views
- Golf Course
- City
- Mountain
- Territorial
- Valley
Home Design
- Contemporary Architecture
- Frame Construction
- Rubber Roof
- Concrete Perimeter Foundation
Interior Spaces
- 3,423 Sq Ft Home
- 2-Story Property
- Vaulted Ceiling
- Ceiling Fan
- Wood Burning Fireplace
- Gas Fireplace
- Vinyl Clad Windows
- Great Room with Fireplace
- Family Room
- Living Room with Fireplace
Kitchen
- Eat-In Kitchen
- Breakfast Bar
- Oven
- Range with Range Hood
- Microwave
- Dishwasher
- Kitchen Island
- Disposal
Flooring
- Engineered Wood
- Carpet
- Tile
Bedrooms and Bathrooms
- 4 Bedrooms
- Double Master Bedroom
- 3 Full Bathrooms
- Bathtub Includes Tile Surround
Laundry
- Laundry Room
- Dryer
- Washer
Finished Basement
- Basement Fills Entire Space Under The House
- Exterior Basement Entry
- Natural lighting in basement
Home Security
- Surveillance System
- Carbon Monoxide Detectors
- Fire and Smoke Detector
Parking
- Detached Carport Space
- Driveway
- RV Access or Parking
Eco-Friendly Details
- Drip Irrigation
Outdoor Features
- Outdoor Storage
- Storage Shed
Additional Homes
- 1,010 SF Accessory Dwelling Unit
- Accessory Dwelling Unit (ADU)
Schools
- Lone Pine Elementary School
- Hedrick Middle School
- North Medford High School
Utilities
- Forced Air Heating and Cooling System
- Heating System Uses Natural Gas
- Heat Pump System
- Natural Gas Connected
- Water Heater
Community Details
- No Home Owners Association
Listing and Financial Details
- Tax Lot 1400
- Assessor Parcel Number 10346599
Map
Home Values in the Area
Average Home Value in this Area
Tax History
| Year | Tax Paid | Tax Assessment Tax Assessment Total Assessment is a certain percentage of the fair market value that is determined by local assessors to be the total taxable value of land and additions on the property. | Land | Improvement |
|---|---|---|---|---|
| 2024 | $5,429 | $363,430 | $96,320 | $267,110 |
| 2023 | $5,262 | $352,850 | $93,510 | $259,340 |
| 2022 | $5,134 | $352,850 | $93,510 | $259,340 |
| 2021 | $5,002 | $342,580 | $90,790 | $251,790 |
| 2020 | $4,896 | $332,610 | $88,150 | $244,460 |
| 2019 | $4,780 | $313,530 | $83,090 | $230,440 |
| 2018 | $4,658 | $304,400 | $80,670 | $223,730 |
| 2017 | $4,573 | $304,400 | $80,670 | $223,730 |
| 2016 | $4,604 | $286,940 | $76,030 | $210,910 |
| 2015 | $4,425 | $286,940 | $76,030 | $210,910 |
| 2014 | $4,347 | $270,480 | $71,650 | $198,830 |
Property History
| Date | Event | Price | Change | Sq Ft Price |
|---|---|---|---|---|
| 03/18/2025 03/18/25 | Price Changed | $849,000 | -2.3% | $248 / Sq Ft |
| 02/27/2025 02/27/25 | For Sale | $869,000 | +30.9% | $254 / Sq Ft |
| 02/15/2022 02/15/22 | Sold | $664,000 | -4.5% | $190 / Sq Ft |
| 12/20/2021 12/20/21 | Pending | -- | -- | -- |
| 08/07/2021 08/07/21 | For Sale | $695,000 | -- | $199 / Sq Ft |
Deed History
| Date | Type | Sale Price | Title Company |
|---|---|---|---|
| Warranty Deed | $664,000 | Amerititle | |
| Warranty Deed | $664,000 | Amerititle | |
| Sheriffs Deed | $253,000 | None Available | |
| Warranty Deed | $425,000 | Lawyers Title Insurance Corp | |
| Warranty Deed | $225,000 | Jackson County Title |
Mortgage History
| Date | Status | Loan Amount | Loan Type |
|---|---|---|---|
| Open | $670,499 | VA | |
| Closed | $670,499 | VA | |
| Previous Owner | $250,000 | Credit Line Revolving | |
| Previous Owner | $235,000 | Unknown | |
| Previous Owner | $213,750 | Balloon |
Similar Homes in Medford, OR
Source: Southern Oregon MLS
MLS Number: 220196461
APN: 10346599
- 2406 Lyman Ave
- 164 Black Oak Dr
- 2449 Capital Ave
- 109 Kensington Square
- 472 Girard Dr
- 225 Black Oak Dr
- 503 Girard Cir
- 2243 E Main St
- 2432 London Cir
- 127 Valley View Dr
- 730 N Modoc Ave
- 795 Woodbridge Dr
- 308 Havana Ave
- 156 Greenway Cir
- 341 Tan Oak Dr
- 400 Sunrise Ave
- 2556 Dellwood Ave
- 53 S Foothill Rd
- 326 N Barneburg Rd
- 2538 Seville Cir
