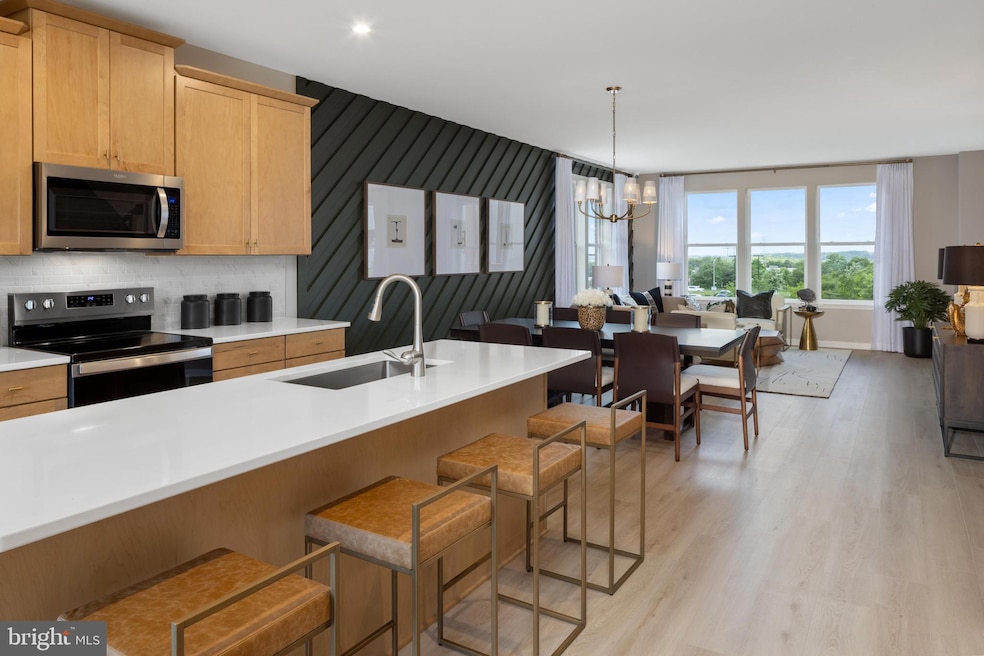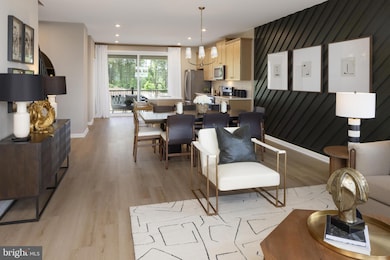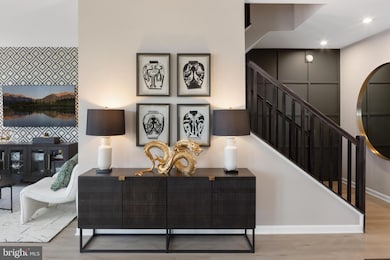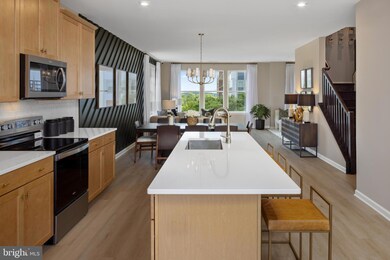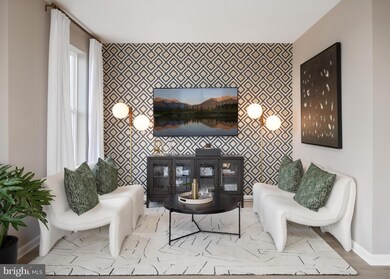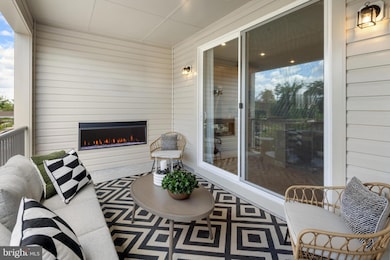
2623 River Birch Rd Herndon, VA 20171
McNair NeighborhoodEstimated payment $5,208/month
Highlights
- New Construction
- Open Floorplan
- Stainless Steel Appliances
- Rachel Carson Middle School Rated A
- Contemporary Architecture
- 2-minute walk to Coppermine Commons Tennis and Basketball Courts
About This Home
Welcome to Arpina Valley! This charming Drees Homes community boasts a prime location directly off Rt 28, offering easy access to Dulles Airport for seamless travel experiences. Residents enjoy the convenience of being just minutes away from local shopping, a variety of restaurants, and the vibrant Reston Town Center, ensuring there's always something to explore nearby. Our gorgeous plans offer luxury living and a low-maintenance lifestyle, and many back to common spaces, providing a serene backdrop. Discover a perfect balance of convenience and tranquility in this welcoming community. Welcome to The SKYE: A Contemporary Urban Townhome-Style Condominium, Step into modern living with The Skye, a stylish urban townhome that seamlessly blends functionality with sophisticated design. This spacious home features an open-concept floorplan, offering a smooth transition from the inviting family room to the heart of the home—the kitchen. The kitchen boasts a large island, sleek quartz countertops, stainless steel appliances, and a walk-in pantry, perfect for both cooking and entertaining. Looking for outdoor space the main level offers a covered outdoor living off of the kitchen which offers great entertaining space and comes with a massive storage closet. There is even a space for a home office! The upper level is dedicated to comfort and privacy, featuring a luxurious owner’s retreat complete with a ensuite bath that includes a dual vanity, a separate shower, a private water closet, and a huge walk-in closet. Two additional well-sized bedrooms, loft area, full bath and a dedicated laundry room round out the upper floor, providing both function and comfort for your everyday life. This home offers the perfect blend of style, convenience, and privacy—an ideal setting for urban living at its finest.
*Photos are not of actual home and are for illustrative purposes only.
Townhouse Details
Home Type
- Townhome
Year Built
- Built in 2025 | New Construction
HOA Fees
Parking
- 1 Car Direct Access Garage
- Rear-Facing Garage
- Garage Door Opener
- On-Street Parking
Home Design
- Contemporary Architecture
- Slab Foundation
- Blown-In Insulation
- Batts Insulation
- Architectural Shingle Roof
- Brick Front
- HardiePlank Type
- Stick Built Home
- CPVC or PVC Pipes
Interior Spaces
- 2,221 Sq Ft Home
- Property has 2 Levels
- Open Floorplan
- Ceiling height of 9 feet or more
- Double Pane Windows
- Vinyl Clad Windows
- Window Screens
- Family Room Off Kitchen
- Non-Monitored Security
Kitchen
- Electric Oven or Range
- Built-In Microwave
- Ice Maker
- Dishwasher
- Stainless Steel Appliances
- Kitchen Island
- Disposal
Flooring
- Partially Carpeted
- Ceramic Tile
- Luxury Vinyl Plank Tile
Bedrooms and Bathrooms
- 3 Bedrooms
- En-Suite Bathroom
- Walk-In Closet
- Soaking Tub
- Walk-in Shower
Laundry
- Laundry on upper level
- Washer and Dryer Hookup
Accessible Home Design
- Doors swing in
- Doors are 32 inches wide or more
Eco-Friendly Details
- Energy-Efficient Appliances
- Energy-Efficient Windows with Low Emissivity
- ENERGY STAR Qualified Equipment for Heating
- Fresh Air Ventilation System
Outdoor Features
- Balcony
- Exterior Lighting
Schools
- Lutie Lewis Coates Elementary School
- Carson Middle School
- Westfield High School
Utilities
- Central Heating and Cooling System
- Heat Pump System
- Programmable Thermostat
- Underground Utilities
- 100 Amp Service
- 60 Gallon+ Electric Water Heater
- No Septic System
- Phone Available
- Cable TV Available
Additional Features
- Property is in excellent condition
- Suburban Location
Listing and Financial Details
- Tax Lot 162
Community Details
Overview
- $1,500 Capital Contribution Fee
- Association fees include common area maintenance, exterior building maintenance, lawn maintenance, pest control, road maintenance, snow removal, trash, water
- Built by DREES HOMES OF DC., INC.
- Arpina Valley Subdivision, Skye Floorplan
Pet Policy
- Dogs and Cats Allowed
Additional Features
- Common Area
- Fire and Smoke Detector
Map
Home Values in the Area
Average Home Value in this Area
Property History
| Date | Event | Price | Change | Sq Ft Price |
|---|---|---|---|---|
| 03/04/2025 03/04/25 | For Sale | $729,340 | -- | $328 / Sq Ft |
Similar Homes in Herndon, VA
Source: Bright MLS
MLS Number: VAFX2224836
- 13722 Aviation Place
- 2614 River Birch Rd
- 2613 River Birch Rd
- 2621 River Birch Rd
- 2623 River Birch Rd
- 13930 Aviation Place
- 2607 River Birch Rd
- 2658 River Birch Rd
- 2603 River Birch Rd
- 2601 River Birch Rd
- 0A-2 River Birch Rd
- 0A River Birch Rd
- 13691 Saint Johns Wood Place
- 13674 Saint Johns Wood Place
- 2601 Loganberry Dr
- 2603 Loganberry Dr
- 2418 Terra Cotta Cir
- 2442 Terra Cotta Cir
- 13525 Davinci Ln Unit 70
- 13604 Red Squirrel Way
