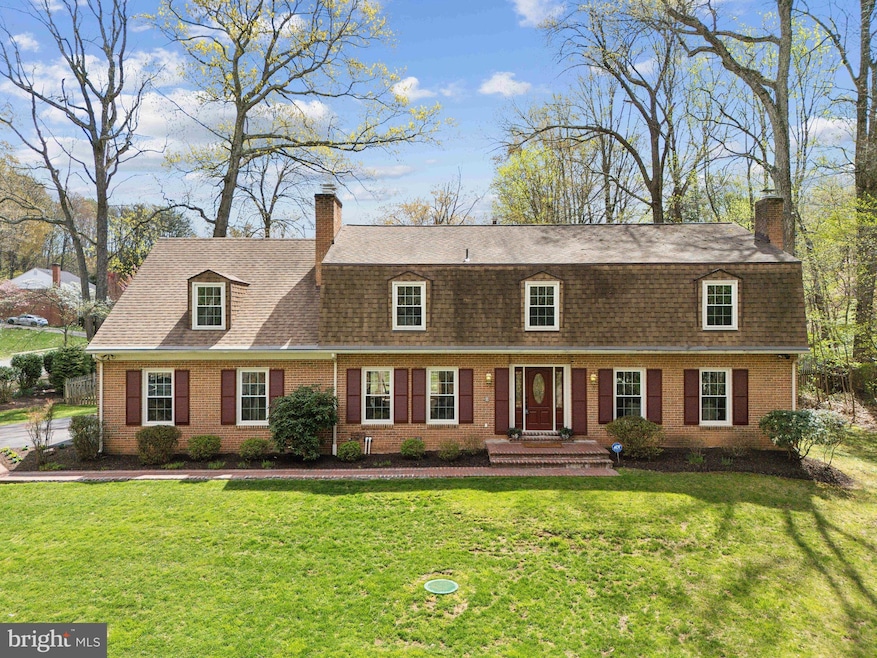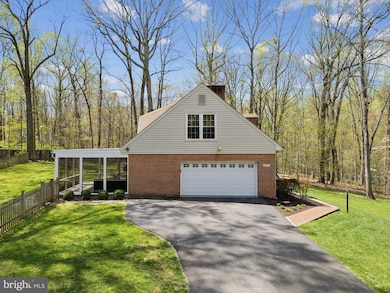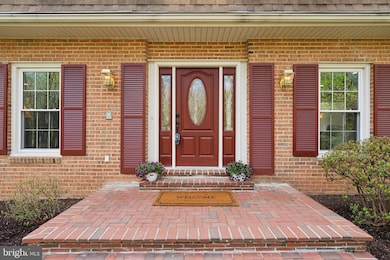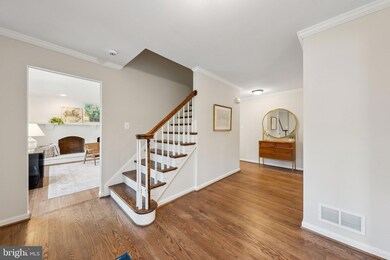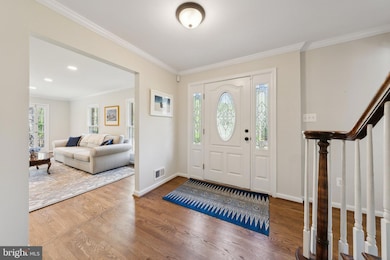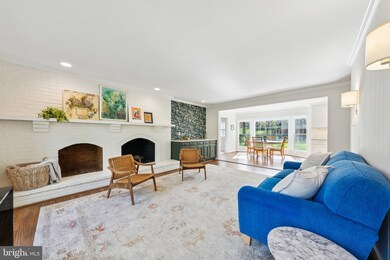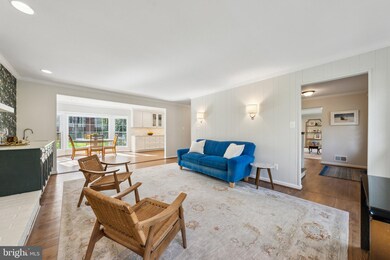
2623 Steeplechase Dr Reston, VA 20191
Estimated payment $7,683/month
Highlights
- 0.93 Acre Lot
- Traditional Architecture
- Community Pool
- Hunters Woods Elementary Rated A
- 3 Fireplaces
- 2 Car Attached Garage
About This Home
Say hello to your new dream home! This elegant, renovated center hall colonial is nestled on an expansive .93 acre lot with a 2 car side load garage. See 3D Tour
Upon entry you will be greeted by a gracious foyer leading to an inviting living room on the right with charming double french doors and to the left , lovely family room with wood burning fireplace and wonderful wet bar. The fully renovated kitchen is a chef’s delight with quartz counter tops, Bosch appliances, marble backsplash, wood floors, pantry and farmhouse sink with views to the fenced in back yard. As a part of the kitchen remodel the current owners opened up wall to the family room and added new floors creating great flow for entertaining and comfortable daily living. They also added a gas line to the wood burning fireplace for future conversion. Enjoy casual family meals in the breakfast area and entertain to your heart’s content in the separate formal dining room with bay window and garden views. Also on the main level you will find a generously sized mud room/laundry room and loads of storage. The current owners added a plumbing line upstairs for future upstairs laundry. Rounding out the main level is the spacious screened in porch, perfect spot to relax on a spring day.
Upstairs you will be wowed by the enormous primary suite with separate space for a den or an office and a cozy gas fireplace. The enormous boutique style walk in closet has custom built ins and an island.
On the lower level the walk out basement has plenty of space to entertain, enjoy movie night next to the wood burning fireplace, play or exercise. Full bath for your convenience, walk out stairs to the backyard and loads of storage.
This gorgeous home is within Reston Association where you can enjoy a wide variety of facilities and programs that offer year-round opportunities for fitness, fun and exploration. In addition, it is walking distance to the Fox Mill Woods Swim & Tennis Club which has memberships open for the summer. All great options for providing a wonderful opportunity to enjoy community recreation. With 55 miles of paved and natural trails nearby winding through 1,350 acres of open space, this location is perfect for walking, biking, and exploring nature. Minutes away from all of Reston's Town center shopping, dining, and entertainment options. Commuters dream with easy access to the Wiehle Metro Station, Reston Station and Dulles Airport.
Improvements: New Septic System(2016)*Custom Primary Closet(2018) *Radon System(2019)* Hot Water Heater (2020) * Garage Door (2020) *Kitchen/frst floor remodel including new floors, Bosch appliances, cabinets, counters, opened up wall to family room, added gas line to fireplace for future conversion, ran plumbing upstairs for future second floor laundry room(2021)* New windows (2020,2021) * Landscaping refresh (2020) * Washer/Dryer (2023) Chimney crowns (2023) Measurements deemed reliable but not guaranteed
Home Details
Home Type
- Single Family
Est. Annual Taxes
- $12,645
Year Built
- Built in 1973
Lot Details
- 0.93 Acre Lot
- Property is zoned 370
HOA Fees
- $71 Monthly HOA Fees
Parking
- 2 Car Attached Garage
- Side Facing Garage
Home Design
- Traditional Architecture
- Slab Foundation
- Brick Front
Interior Spaces
- Property has 3 Levels
- 3 Fireplaces
Bedrooms and Bathrooms
- 4 Bedrooms
Finished Basement
- Walk-Up Access
- Rear Basement Entry
Schools
- Hunters Woods Elementary School
- Hughes Middle School
- South Lakes High School
Utilities
- Forced Air Heating and Cooling System
- Natural Gas Water Heater
- Septic Equal To The Number Of Bedrooms
Listing and Financial Details
- Tax Lot 17C
- Assessor Parcel Number 0263 05 0017C
Community Details
Overview
- Association fees include pool(s), recreation facility
- Reston Association
- Fox Mill Woods Subdivision
Recreation
- Community Pool
Map
Home Values in the Area
Average Home Value in this Area
Tax History
| Year | Tax Paid | Tax Assessment Tax Assessment Total Assessment is a certain percentage of the fair market value that is determined by local assessors to be the total taxable value of land and additions on the property. | Land | Improvement |
|---|---|---|---|---|
| 2024 | $11,536 | $956,940 | $415,000 | $541,940 |
| 2023 | $11,048 | $939,870 | $415,000 | $524,870 |
| 2022 | $10,125 | $850,490 | $385,000 | $465,490 |
| 2021 | $9,488 | $777,370 | $345,000 | $432,370 |
| 2020 | $8,738 | $710,120 | $295,000 | $415,120 |
| 2019 | $8,738 | $710,120 | $295,000 | $415,120 |
| 2018 | $8,553 | $695,120 | $280,000 | $415,120 |
| 2017 | $7,902 | $654,150 | $255,000 | $399,150 |
| 2016 | $8,135 | $674,820 | $255,000 | $419,820 |
| 2015 | $7,677 | $660,120 | $245,000 | $415,120 |
| 2014 | $6,991 | $602,380 | $225,000 | $377,380 |
Property History
| Date | Event | Price | Change | Sq Ft Price |
|---|---|---|---|---|
| 04/13/2025 04/13/25 | Pending | -- | -- | -- |
| 04/10/2025 04/10/25 | For Sale | $1,175,000 | +59.9% | $265 / Sq Ft |
| 02/12/2016 02/12/16 | Sold | $735,000 | -1.9% | $189 / Sq Ft |
| 01/07/2016 01/07/16 | Pending | -- | -- | -- |
| 01/07/2016 01/07/16 | For Sale | $749,000 | +1.9% | $193 / Sq Ft |
| 12/22/2015 12/22/15 | Off Market | $735,000 | -- | -- |
| 12/06/2015 12/06/15 | Price Changed | $749,000 | -3.4% | $193 / Sq Ft |
| 11/03/2015 11/03/15 | Price Changed | $775,000 | -3.0% | $200 / Sq Ft |
| 10/05/2015 10/05/15 | Price Changed | $799,000 | -3.2% | $206 / Sq Ft |
| 09/18/2015 09/18/15 | Price Changed | $825,000 | 0.0% | $212 / Sq Ft |
| 09/18/2015 09/18/15 | For Sale | $825,000 | +12.2% | $212 / Sq Ft |
| 09/18/2015 09/18/15 | Off Market | $735,000 | -- | -- |
| 09/18/2015 09/18/15 | For Sale | $799,000 | -- | $206 / Sq Ft |
Deed History
| Date | Type | Sale Price | Title Company |
|---|---|---|---|
| Warranty Deed | $735,000 | Stewart Title And Escrow Inc |
Mortgage History
| Date | Status | Loan Amount | Loan Type |
|---|---|---|---|
| Open | $527,400 | New Conventional | |
| Previous Owner | $588,000 | New Conventional | |
| Previous Owner | $100,000 | New Conventional | |
| Previous Owner | $51,000 | Stand Alone Second |
Similar Homes in the area
Source: Bright MLS
MLS Number: VAFX2231956
APN: 0263-05-0017C
- 11943 Riders Ln
- 11922 Blue Spruce Rd
- 2650 Black Fir Ct
- 12132 Stirrup Rd
- 2711 Calkins Rd
- 12134 Quorn Ln
- 2702 Robaleed Way
- 11856 Saint Trinians Ct
- 11603 Virgate Ln
- 2604 Quincy Adams Dr
- 12129 Folkstone Dr
- 11612 Sourwood Ln
- 11736 Decade Ct
- 2583 John Milton Dr
- 2310 Glade Bank Way
- 12516 Summer Place
- 11839 Shire Ct Unit 11B
- 2936 Harvest Glen Ct
- 11611 Stuart Mill Rd
- 11817 Breton Ct Unit 22-D
