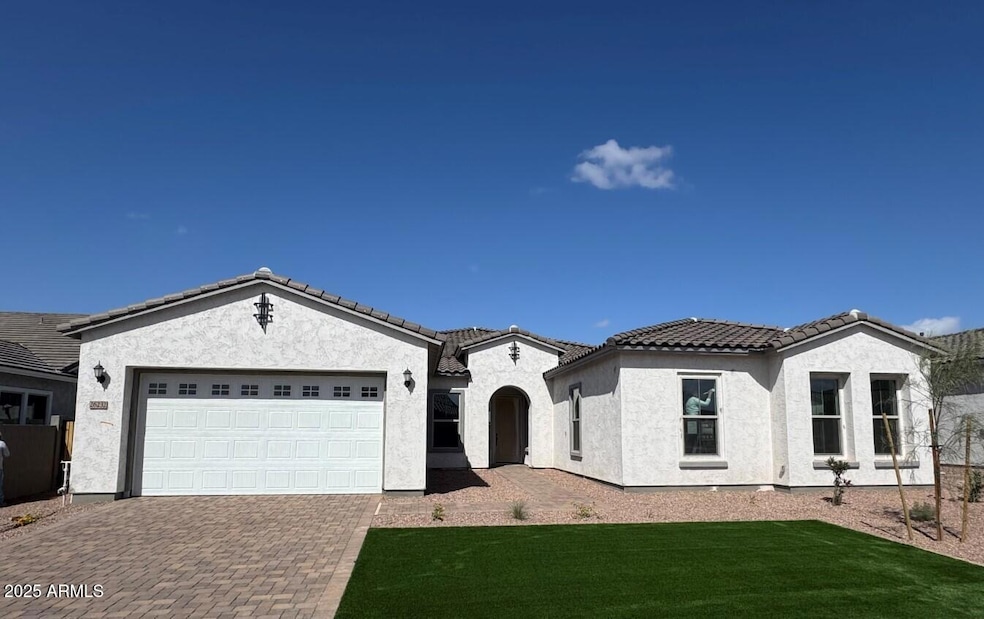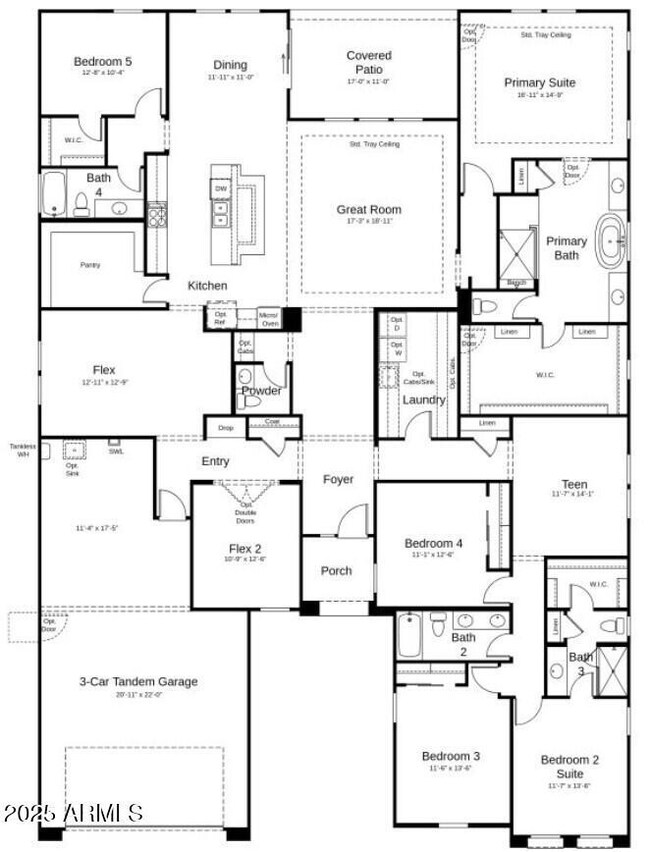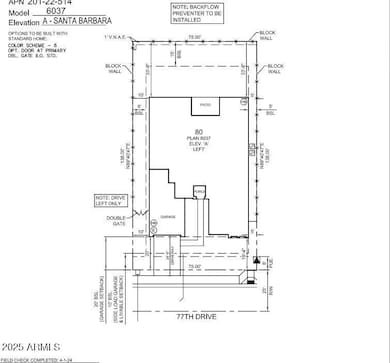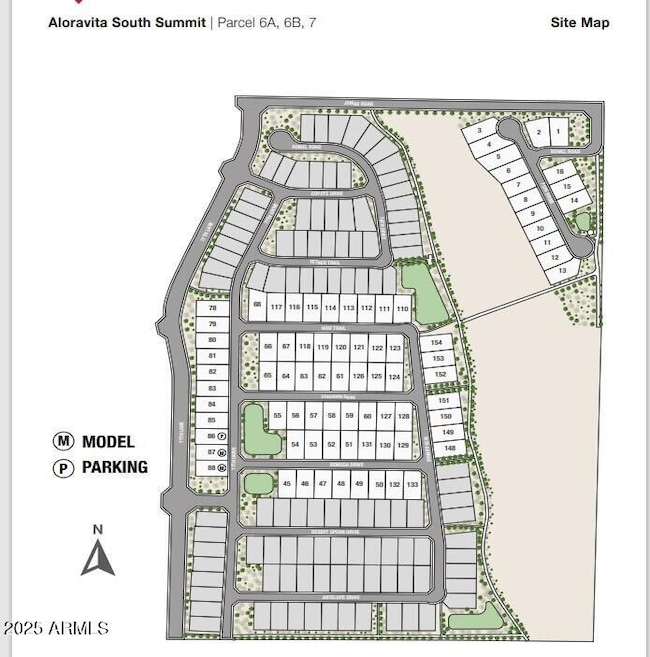
26232 N 77th Dr Peoria, AZ 85383
Mesquite NeighborhoodEstimated payment $6,647/month
Highlights
- Fitness Center
- Mountain View
- Santa Barbara Architecture
- Sunrise Mountain High School Rated A-
- Clubhouse
- Community Pool
About This Home
MLS#6853941 New Construction - May Completion! Welcome to the spacious and stylish Palisade floor plan at Altoravita. Enter through charming front porch, leading into an open-concept great room, kitchen with a spacious walk-in pantry, and a dining area that flow seamlessly to a covered patio—perfect for entertaining. The primary suite offers a relaxing retreat with a spa-like bathroom, walk-in closet, and direct patio access. Nearby, you'll find two additional bedrooms with a shared bath, a private guest suite, a teen room, and a convenient laundry space. Across the home, enjoy two versatile flex rooms—ideal for a home office, gym, or hobby space—plus another bedroom and full bath. Room to live, work, and unwind—all in one beautifully designed home.
Home Details
Home Type
- Single Family
Est. Annual Taxes
- $5,000
Year Built
- Built in 2025
Lot Details
- 10,350 Sq Ft Lot
- Desert faces the front of the property
- Block Wall Fence
- Artificial Turf
- Front Yard Sprinklers
HOA Fees
- $90 Monthly HOA Fees
Parking
- 2 Open Parking Spaces
- 3 Car Garage
- Tandem Parking
Home Design
- Santa Barbara Architecture
- Wood Frame Construction
- Cellulose Insulation
- Tile Roof
- Stucco
Interior Spaces
- 3,721 Sq Ft Home
- 1-Story Property
- Mountain Views
- Washer and Dryer Hookup
Kitchen
- Eat-In Kitchen
- Gas Cooktop
- Built-In Microwave
- Kitchen Island
Flooring
- Carpet
- Tile
Bedrooms and Bathrooms
- 5 Bedrooms
- Primary Bathroom is a Full Bathroom
- 4.5 Bathrooms
- Dual Vanity Sinks in Primary Bathroom
Schools
- Frontier Elementary School
- Sunrise Mountain High School
Utilities
- Cooling Available
- Heating Available
Listing and Financial Details
- Tax Lot 80
- Assessor Parcel Number 201-22-514
Community Details
Overview
- Association fees include sewer, street maintenance, front yard maint, water
- Aloravita Association, Phone Number (602) 957-9191
- Built by Taylor Morrison
- Aloravita South Parcel 6A Subdivision, Palisade Floorplan
- FHA/VA Approved Complex
Amenities
- Clubhouse
- Recreation Room
Recreation
- Tennis Courts
- Fitness Center
- Community Pool
- Bike Trail
Map
Home Values in the Area
Average Home Value in this Area
Tax History
| Year | Tax Paid | Tax Assessment Tax Assessment Total Assessment is a certain percentage of the fair market value that is determined by local assessors to be the total taxable value of land and additions on the property. | Land | Improvement |
|---|---|---|---|---|
| 2025 | $299 | $3,291 | $3,291 | -- |
| 2024 | $112 | $3,135 | $3,135 | -- |
| 2023 | $112 | $2,365 | $2,365 | -- |
Property History
| Date | Event | Price | Change | Sq Ft Price |
|---|---|---|---|---|
| 04/18/2025 04/18/25 | For Sale | $1,100,000 | -- | $296 / Sq Ft |
Similar Homes in Peoria, AZ
Source: Arizona Regional Multiple Listing Service (ARMLS)
MLS Number: 6853941
APN: 201-22-514
- 26388 N 77th Dr
- 7694 W Desert Spoon Dr
- 7631 W Tether Trail
- 7713 W Avenida Del Rey
- 7707 W Avenida Del Rey
- 7701 W Avenida Del Rey
- 7736 W Coyote Dr
- 7700 W Saddlehorn Rd
- 7694 W Saddlehorn Rd
- 7688 W Saddlehorn Rd
- 7619 W Avenida Del Rey
- 7611 W Avenida Del Rey
- 7603 W Avenida Del Rey
- 7638 W Rowel Rd
- 7662 W Rowel Rd
- 7697 W Saddlehorn Rd
- 7691 W Saddlehorn Rd
- 7689 W Smoketree Dr
- 7674 W Rowel Rd
- 25369 N 75th Ln



