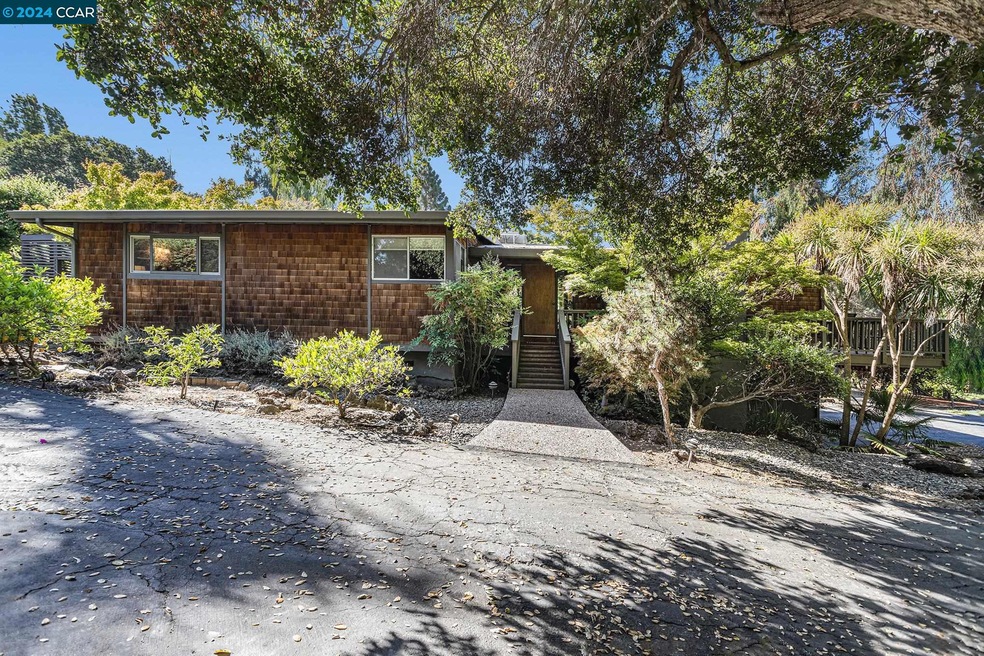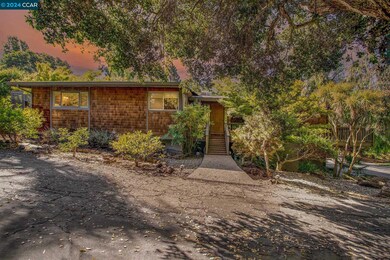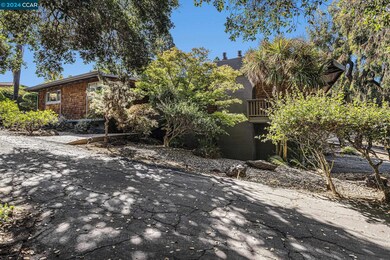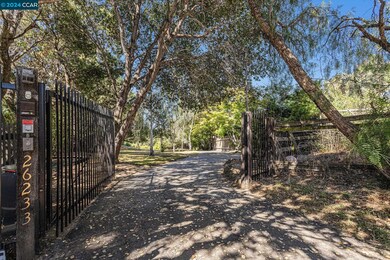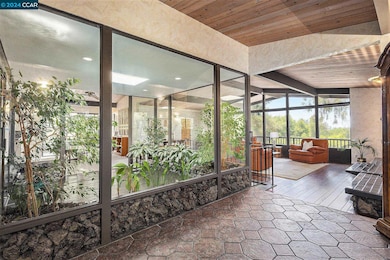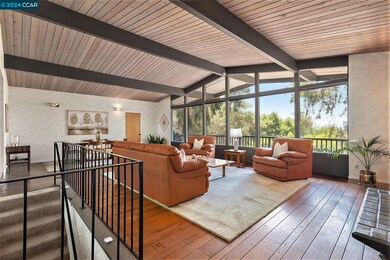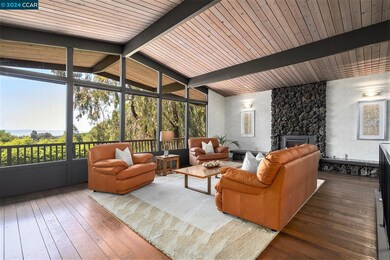This one of a kind 2,673 sq ft, 3 bed, 2 bath home is situated on an Amazing 1.4 acre sprawling gated lot w/beautiful views. Once inside the front door you will see a lush planted glass enclosed atrium, formal living room w/vaulted wood ceiling, floor to ceiling windows looking out at the wrap around deck, hardwood flooring, gas fireplace and dining area all opening to updated large kitchen w/eating area, breakfast bar, granite counters, gas cooktop, and slider to sunroom and pool w/solar, great for sitting out and enjoying a morning coffee. Primary bedroom w/built in dresser, bath w/oversized shower and slider to covered pool w/waterfall. Downstairs you will find a family room w/gas fireplace and slider to parking area and yard, large, finished storage/bonus room and access to under the home w/additional storage. Entertain, relax, garden or play in the expansive grounds w/multiple patios, large deck, storage shed, orchard w/fruit trees and grape vines all on drip system. Additional features include solar for the home, generator and large laundry room off kitchen w/cabinets and door to pool. All this and more, you will not be disappointed!

