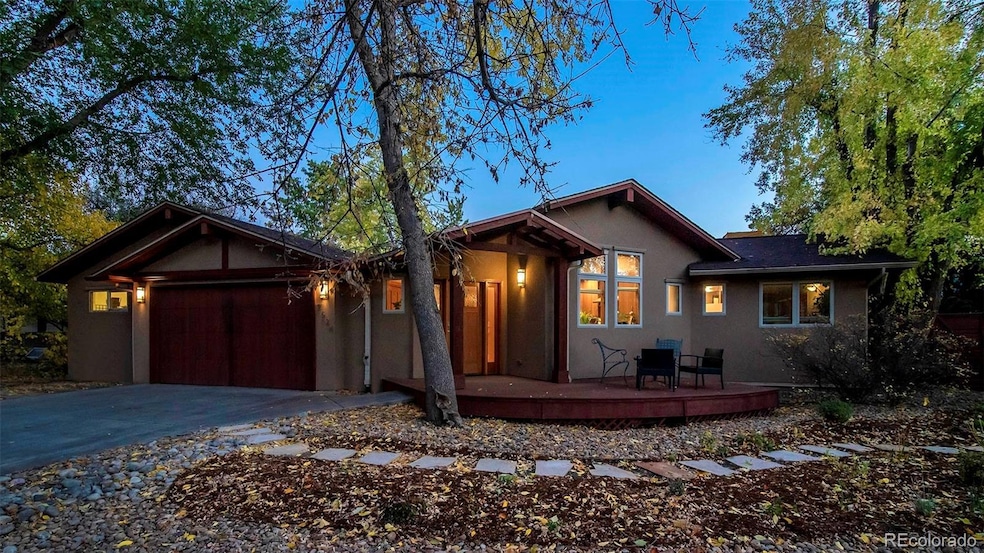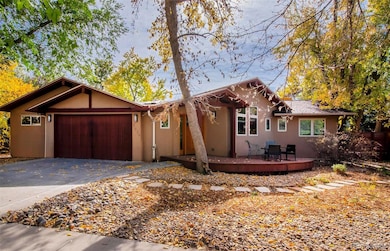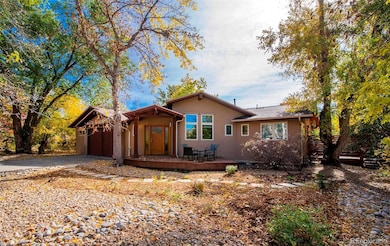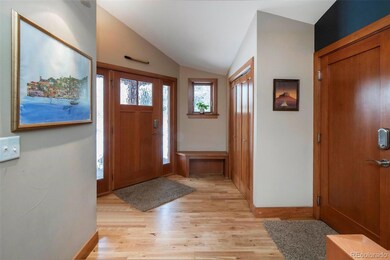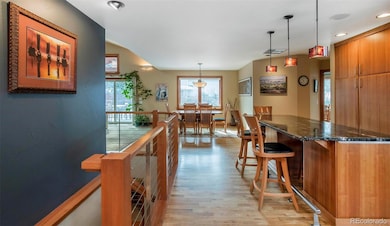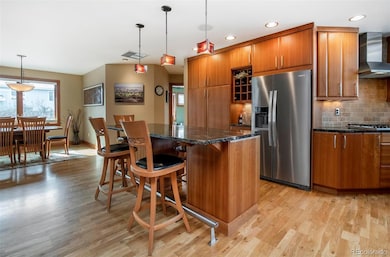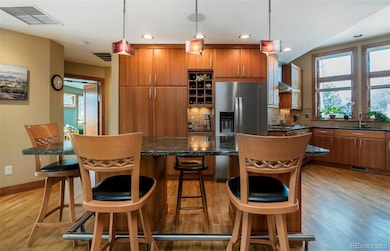
2624 Kalmia Ave Boulder, CO 80304
North Boulder NeighborhoodEstimated payment $9,971/month
Highlights
- Primary Bedroom Suite
- Open Floorplan
- Deck
- Centennial Middle School Rated A-
- Mountain View
- 4-minute walk to Parkside Park
About This Home
Welcome to your dream home at 2624 Kalmia Ave in beautiful Boulder, CO. This charming 2,804 square foot single-family ranch offers three spacious bedrooms and two bathrooms. With unique architectural elements, custom rooflines, high ceilings, and three private entrances, this home is a rare gem.
Step inside to a warm foyer leading to a chef's kitchen and main-floor primary bedroom. Elegant Scandinavian-inspired wooden finishes, built-in shelving, and a modern staircase add charm. The living area features a fireplace, vaulted ceilings, and large south-facing windows for abundant natural light. Hardwood floors and plush carpeting enhance the home's comfort.
The open island kitchen boasts custom high-end cabinetry, a gas cooktop with a range hood, a new refrigerator, and stainless steel appliances. Enjoy meals in the eat-in kitchen or adjacent dining area.
The main-floor primary suite includes an elegant office with a built-in desk, cabinets, and shelving, a private patio, a sitting area, a walk-in closet, and a spa-like bathroom with a custom shower and heated radiant flooring.
The basement offers two conforming bedrooms, a full bath, a laundry room, and ample space for a second living area, gym, or potential lock-off unit with a private entrance - ideal for Airbnb or a mother-in-law suite.
The private yard is perfect for relaxation and entertaining, with two Trex-decked patios, a built-in stone fire pit, and a fenced yard. Updates include evaporative cooling (new motor), well-maintained plumbing, and NEW xeriscaped landscaping. Other notables include a fully paid-off 350-watt solar system and well-maintained plumbing.
There is an appraisal available in supplemental documents valuing this home at $1.725M.
Don’t miss this rare opportunity - schedule your showing today! Showings start this Thursday 3/13.
Listing Agent
Compass - Denver Brokerage Email: cole.rudy@compass.com,720-704-4882 License #100105041

Co-Listing Agent
Compass - Denver Brokerage Email: cole.rudy@compass.com,720-704-4882 License #100086372
Home Details
Home Type
- Single Family
Est. Annual Taxes
- $7,459
Year Built
- Built in 1972 | Remodeled
Lot Details
- 9,651 Sq Ft Lot
- North Facing Home
- Property is Fully Fenced
- Xeriscape Landscape
- Front and Back Yard Sprinklers
- Irrigation
- Private Yard
Parking
- 2 Car Attached Garage
- Parking Storage or Cabinetry
- Insulated Garage
- Dry Walled Garage
Home Design
- Contemporary Architecture
- Mountain Contemporary Architecture
- Slab Foundation
- Frame Construction
- Architectural Shingle Roof
- Stucco
Interior Spaces
- 1-Story Property
- Open Floorplan
- Vaulted Ceiling
- Ceiling Fan
- Skylights
- Double Pane Windows
- Entrance Foyer
- Great Room with Fireplace
- Living Room
- Dining Room
- Home Office
- Mountain Views
- Laundry Room
Kitchen
- Eat-In Kitchen
- Self-Cleaning Convection Oven
- Cooktop with Range Hood
- Microwave
- Dishwasher
- Kitchen Island
- Granite Countertops
- Disposal
Flooring
- Wood
- Carpet
Bedrooms and Bathrooms
- 3 Bedrooms | 1 Main Level Bedroom
- Primary Bedroom Suite
- Walk-In Closet
Finished Basement
- Bedroom in Basement
- 2 Bedrooms in Basement
Outdoor Features
- Deck
- Covered patio or porch
- Fire Pit
- Rain Gutters
Location
- Ground Level
Schools
- Columbine Elementary School
- Centennial Middle School
- Boulder High School
Utilities
- Evaporated cooling system
- Forced Air Heating System
- 220 Volts in Garage
- Gas Water Heater
- High Speed Internet
Community Details
- No Home Owners Association
- Sherwood Estates Subdivision
Listing and Financial Details
- Exclusions: Seller's Personal Property.
- Assessor Parcel Number R0004855
Map
Home Values in the Area
Average Home Value in this Area
Tax History
| Year | Tax Paid | Tax Assessment Tax Assessment Total Assessment is a certain percentage of the fair market value that is determined by local assessors to be the total taxable value of land and additions on the property. | Land | Improvement |
|---|---|---|---|---|
| 2024 | $7,330 | $91,576 | $38,331 | $53,245 |
| 2023 | $7,330 | $91,576 | $42,016 | $53,245 |
| 2022 | $6,883 | $81,065 | $35,626 | $45,439 |
| 2021 | $6,563 | $83,398 | $36,651 | $46,747 |
| 2020 | $5,524 | $70,606 | $31,460 | $39,146 |
| 2019 | $5,439 | $70,606 | $31,460 | $39,146 |
| 2018 | $5,565 | $64,188 | $29,808 | $34,380 |
| 2017 | $5,391 | $70,963 | $32,954 | $38,009 |
| 2016 | $4,480 | $51,748 | $39,402 | $12,346 |
| 2015 | $4,242 | $40,325 | $10,746 | $29,579 |
| 2014 | $3,391 | $40,325 | $10,746 | $29,579 |
Property History
| Date | Event | Price | Change | Sq Ft Price |
|---|---|---|---|---|
| 03/13/2025 03/13/25 | For Sale | $1,675,000 | -- | $597 / Sq Ft |
Deed History
| Date | Type | Sale Price | Title Company |
|---|---|---|---|
| Deed | $510,000 | First Colorado Title | |
| Warranty Deed | $406,500 | Direct Title Ins Agency Inc | |
| Warranty Deed | $406,500 | Direct Title Ins Agency Inc | |
| Warranty Deed | -- | -- | |
| Warranty Deed | $235,000 | First American Heritage Titl | |
| Interfamily Deed Transfer | -- | -- | |
| Deed | -- | -- |
Mortgage History
| Date | Status | Loan Amount | Loan Type |
|---|---|---|---|
| Previous Owner | $408,000 | Unknown | |
| Previous Owner | $60,975 | Credit Line Revolving | |
| Previous Owner | $304,875 | Unknown | |
| Previous Owner | $25,000 | Credit Line Revolving | |
| Previous Owner | $218,000 | Unknown | |
| Previous Owner | $215,000 | Unknown | |
| Previous Owner | $188,000 | No Value Available | |
| Previous Owner | $15,165 | No Value Available |
Similar Homes in Boulder, CO
Source: REcolorado®
MLS Number: 3966185
APN: 1463202-04-015
- 2550 Linden Ave
- 2663 Lloyd Cir Unit A3
- 3660 Larkwood Ct
- 2687 Juniper Ave Unit 63
- 2667 Juniper Ave Unit 53
- 2640 Juniper Ave Unit 2
- 2725 Juniper Ave Unit 78
- 3575 28th St Unit 102
- 3737 26th St
- 3515 28th St Unit 105
- 3525 28th St Unit 304
- 3380 Folsom St Unit 115
- 3785 Birchwood Dr Unit 72
- 2875 Island Dr
- 2201 Juniper Ct
- 2210 Meadow Ave
- 3805 Northbrook Dr Unit A
- 3805 Northbrook Dr Unit D
- 2607 Thornbird Place
- 3835 Norwood Ct
