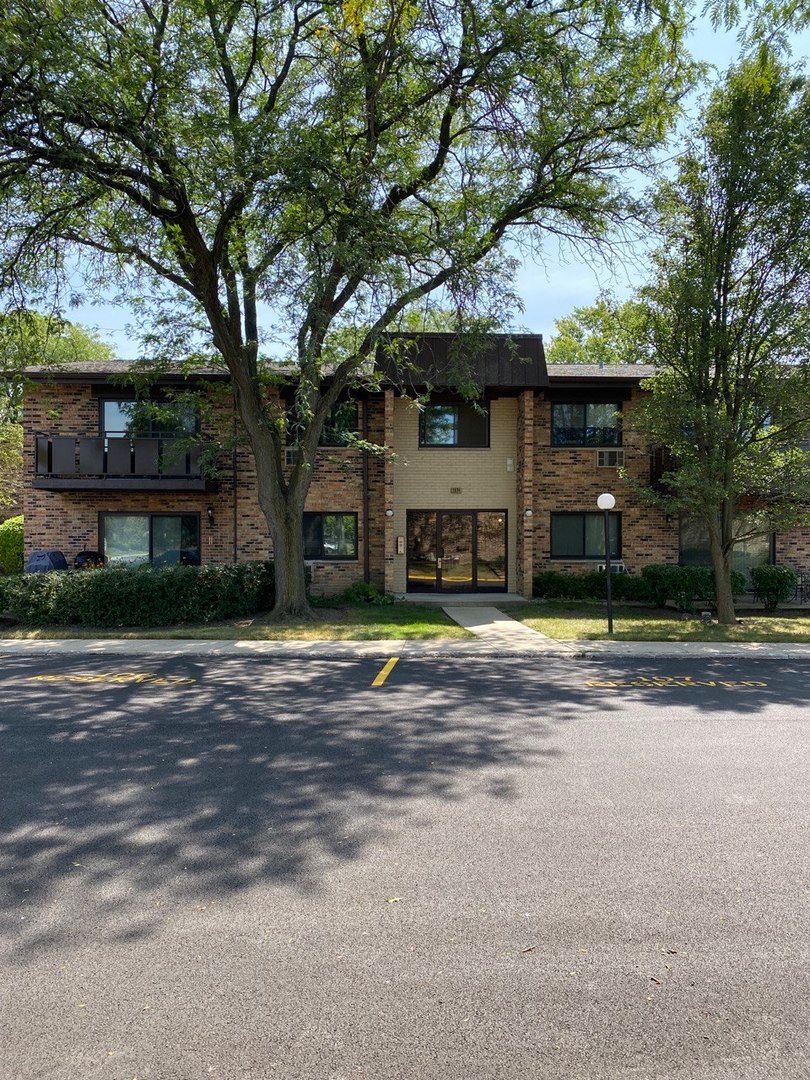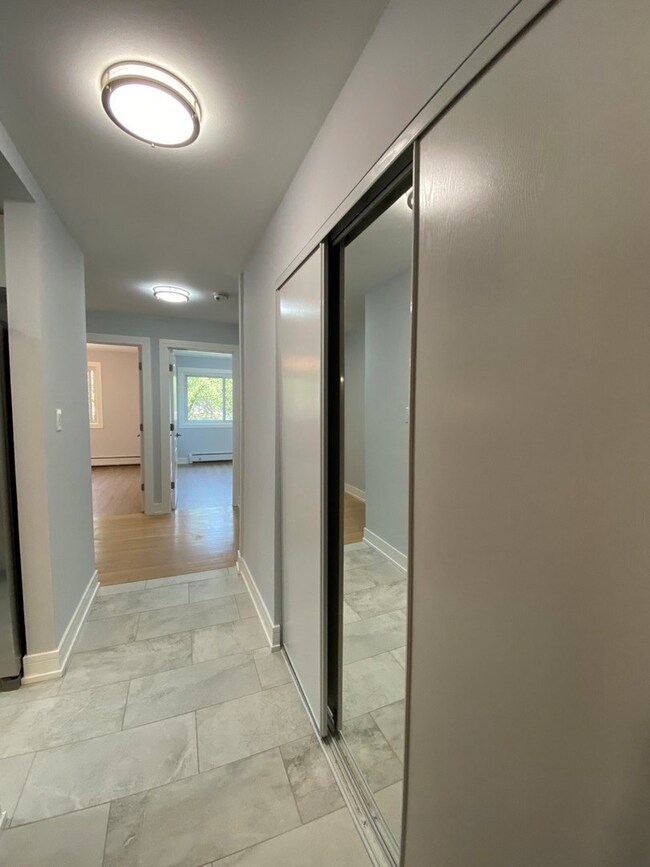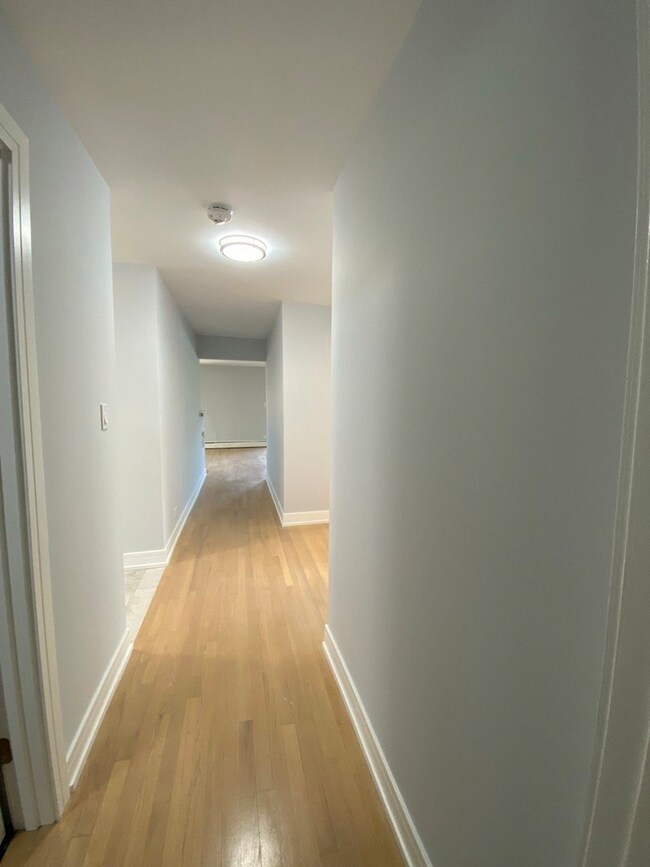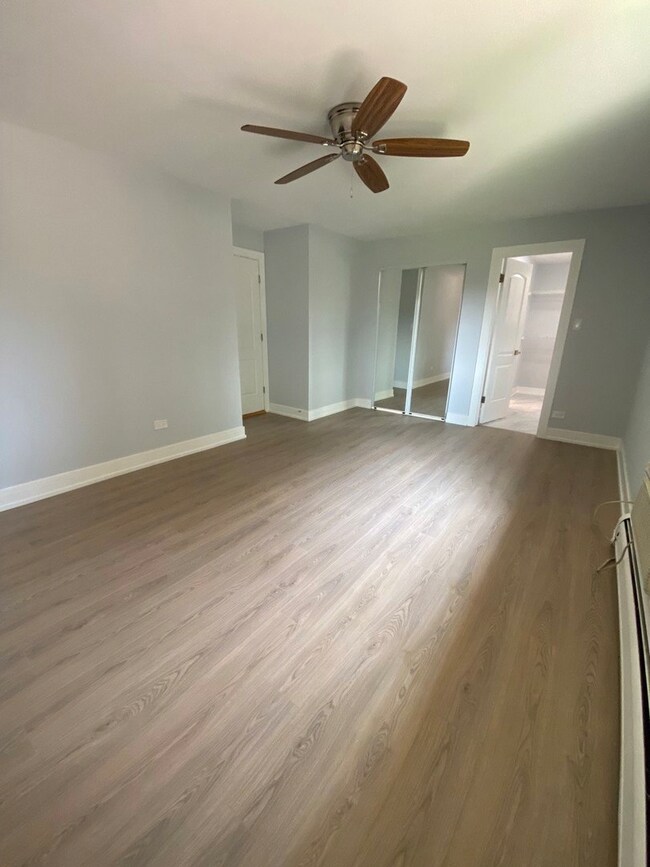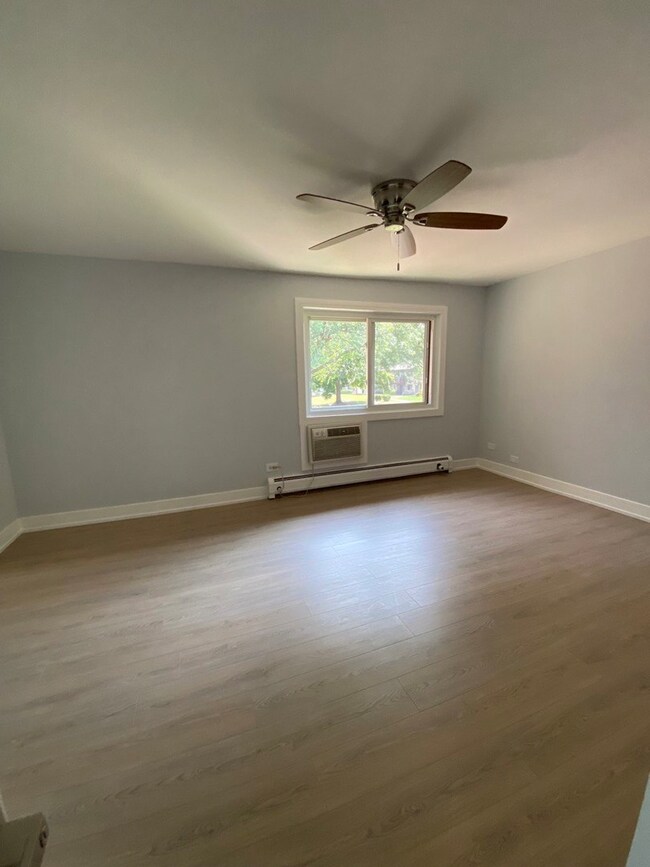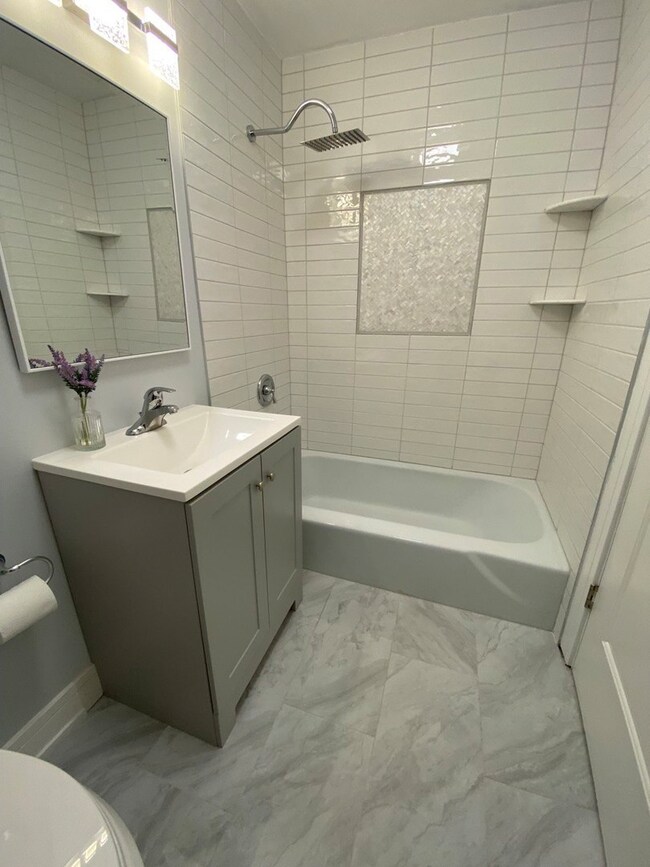
2624 N Windsor Dr Unit 201 Arlington Heights, IL 60004
3
Beds
2
Baths
1,350
Sq Ft
$540/mo
HOA Fee
Highlights
- Living Room
- Laundry Room
- Ceiling Fan
- Ivy Hill Elementary School Rated A-
- Dining Room
- Baseboard Heating
About This Home
As of October 2024Welcome to your new, beautiful three- bedroom, two- bath condo that combines spacious and bright,comfort and convenience. A fully appointed kitchen with plenty of cabinet space,granite countertops and newer stainless steel appliances. Spacious living room and dining room for easy entertainment. Relax on your private balcony, ideal for barbecues. So close to shopping, schools, park and so much more! Ready to move-in!
Property Details
Home Type
- Condominium
Est. Annual Taxes
- $3,769
Year Built
- Built in 1975
HOA Fees
- $540 Monthly HOA Fees
Home Design
- Brick Exterior Construction
Interior Spaces
- 1,350 Sq Ft Home
- 2-Story Property
- Ceiling Fan
- Family Room
- Living Room
- Dining Room
- Laundry Room
Kitchen
- Range
- Microwave
- Dishwasher
Bedrooms and Bathrooms
- 3 Bedrooms
- 3 Potential Bedrooms
- 2 Full Bathrooms
Parking
- 1 Parking Space
- Uncovered Parking
- Parking Included in Price
Schools
- Ivy Hill Elementary School
- Thomas Middle School
- Buffalo Grove High School
Utilities
- Two Cooling Systems Mounted To A Wall/Window
- Baseboard Heating
- Heating System Uses Steam
- Heating System Uses Natural Gas
- Lake Michigan Water
Community Details
Overview
- Association fees include heat, water, parking, insurance, pool, exterior maintenance, lawn care, scavenger, snow removal
- 8 Units
- Manager Association, Phone Number (773) 572-0880
- Windsor Woods Subdivision
- Property managed by Westward360
Amenities
- Coin Laundry
Pet Policy
- Cats Allowed
Map
Create a Home Valuation Report for This Property
The Home Valuation Report is an in-depth analysis detailing your home's value as well as a comparison with similar homes in the area
Home Values in the Area
Average Home Value in this Area
Property History
| Date | Event | Price | Change | Sq Ft Price |
|---|---|---|---|---|
| 10/15/2024 10/15/24 | Sold | $236,500 | -0.6% | $175 / Sq Ft |
| 09/07/2024 09/07/24 | Pending | -- | -- | -- |
| 08/22/2024 08/22/24 | For Sale | $238,000 | +46.7% | $176 / Sq Ft |
| 10/27/2023 10/27/23 | Sold | $162,210 | +1.3% | -- |
| 08/30/2023 08/30/23 | Pending | -- | -- | -- |
| 08/29/2023 08/29/23 | For Sale | $160,201 | -- | -- |
Source: Midwest Real Estate Data (MRED)
Tax History
| Year | Tax Paid | Tax Assessment Tax Assessment Total Assessment is a certain percentage of the fair market value that is determined by local assessors to be the total taxable value of land and additions on the property. | Land | Improvement |
|---|---|---|---|---|
| 2024 | $3,603 | $17,085 | $4,149 | $12,936 |
| 2023 | $3,603 | $17,085 | $4,149 | $12,936 |
| 2022 | $3,603 | $17,085 | $4,149 | $12,936 |
| 2021 | $3,138 | $13,755 | $471 | $13,284 |
| 2020 | $3,124 | $13,755 | $471 | $13,284 |
| 2019 | $3,126 | $15,334 | $471 | $14,863 |
| 2018 | $1,953 | $10,129 | $377 | $9,752 |
| 2017 | $1,948 | $10,129 | $377 | $9,752 |
| 2016 | $2,053 | $10,129 | $377 | $9,752 |
| 2015 | $1,982 | $9,337 | $1,791 | $7,546 |
| 2014 | $1,940 | $9,337 | $1,791 | $7,546 |
| 2013 | $2,264 | $10,733 | $1,791 | $8,942 |
Source: Public Records
Mortgage History
| Date | Status | Loan Amount | Loan Type |
|---|---|---|---|
| Open | $188,000 | New Conventional | |
| Previous Owner | $116,000 | Unknown | |
| Previous Owner | $174,200 | Credit Line Revolving | |
| Previous Owner | $102,000 | Unknown | |
| Previous Owner | $124,000 | Unknown |
Source: Public Records
Deed History
| Date | Type | Sale Price | Title Company |
|---|---|---|---|
| Warranty Deed | $236,500 | Saturn Title | |
| Special Warranty Deed | $162,500 | None Listed On Document | |
| Quit Claim Deed | -- | None Listed On Document | |
| Deed | -- | None Listed On Document | |
| Special Warranty Deed | $145,000 | First American | |
| Legal Action Court Order | -- | None Available |
Source: Public Records
Similar Homes in the area
Source: Midwest Real Estate Data (MRED)
MLS Number: 12145575
APN: 03-17-201-025-1126
Nearby Homes
- 2604 N Windsor Dr Unit 301
- 2604 N Windsor Dr Unit 111
- 2527 N Brighton Place
- 2631 N Drury Ln
- 2425 N Windsor Dr
- 723 E Hintz Rd
- 2653 N Bradford Dr
- 814 E Crabtree Dr Unit 6
- 2615 N Forrest Ln
- 1825 E Suffield Dr
- 2935 N Windsor Dr
- 2114 E Peachtree Ln
- 1338 E Best Dr
- 2111 N Brighton Place
- 3036 N Stratford Rd
- 1500 Harbour Dr Unit 2P
- 2315 N Arlington Heights Rd
- 1018 Cottonwood Ct Unit 1B
- 2048 N Evergreen Terrace
- 2 E Suffield Dr
