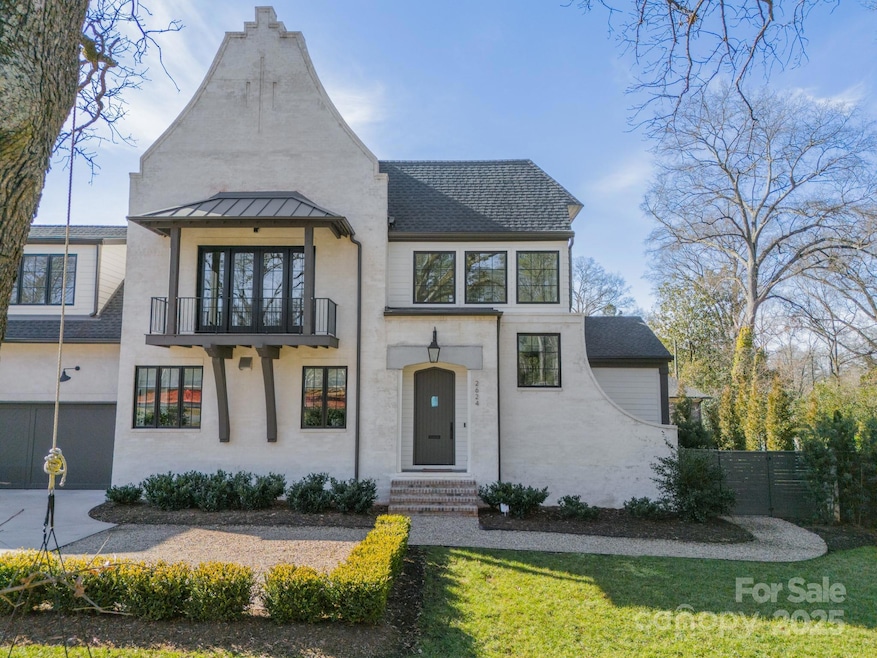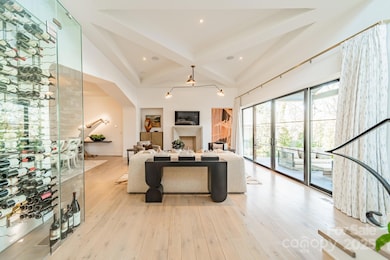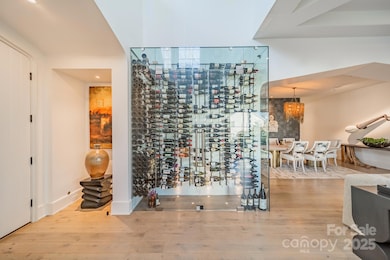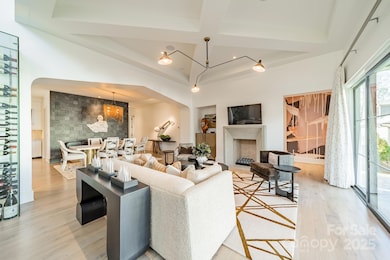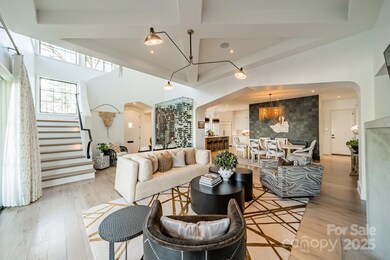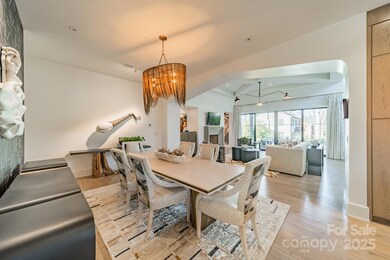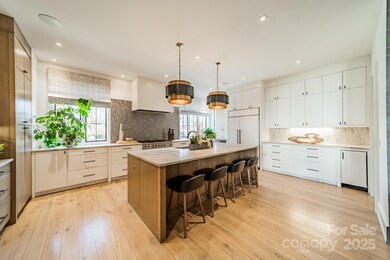
2624 Providence Rd Charlotte, NC 28211
Myers Park NeighborhoodHighlights
- Open Floorplan
- Transitional Architecture
- End Unit
- Selwyn Elementary Rated A-
- Wood Flooring
- Corner Lot
About This Home
As of March 2025Stunning, like-new custom home situated in Old Foxcroft with easy access to uptown and south Charlotte. Gorgeous, light-filled open living spaces perfectly designed for relaxing at home and entertaining with ease. Gourmet kitchen includes La Cornue dual fuel range, custom hood, 48” Sub-Zero built-in refrigerator. Great room with state-of-the-art temperature and humidity controlled wine storage for up to 700 bottles of wine. Flexible living floor plan with a true primary suite on both floors. 3 additional bedrooms + loft with wet bar and beverage center on upper level. Incredible storage throughout, some fully finished, and professionally designed custom closets make this home truly one of a kind. Glass doors off great room reveal seamless indoor/outdoor living on the heated patio that overlooks beautifully landscaped private backyard. 2 car garage and plenty of parking in the wrap-around driveway. Oak floors, steam shower, generator, and custom dog door. This home is a must see!
Last Agent to Sell the Property
Dickens Mitchener & Associates Inc Brokerage Email: mlee@dickensmitchener.com License #352777

Property Details
Home Type
- Condominium
Est. Annual Taxes
- $14,604
Year Built
- Built in 2020
Lot Details
- End Unit
- Fenced
- Irrigation
Parking
- 2 Car Attached Garage
- Driveway
- 2 Open Parking Spaces
Home Design
- Transitional Architecture
- Four Sided Brick Exterior Elevation
Interior Spaces
- 2-Story Property
- Open Floorplan
- Wet Bar
- Built-In Features
- Bar Fridge
- Insulated Windows
- French Doors
- Entrance Foyer
- Great Room with Fireplace
- Crawl Space
- Laundry Room
Kitchen
- Double Oven
- Gas Oven
- Gas Cooktop
- Microwave
- Freezer
- Dishwasher
- Wine Refrigerator
- Kitchen Island
- Disposal
Flooring
- Wood
- Tile
Bedrooms and Bathrooms
- Walk-In Closet
- Garden Bath
Outdoor Features
- Covered patio or porch
Schools
- Selwyn Elementary School
- Alexander Graham Middle School
- Myers Park High School
Utilities
- Forced Air Heating and Cooling System
- Heating System Uses Natural Gas
- Power Generator
- Tankless Water Heater
- Gas Water Heater
Community Details
- Built by Royal Building Group
- Old Foxcroft Subdivision
- Mandatory Home Owners Association
Listing and Financial Details
- Assessor Parcel Number 18114273
Map
Home Values in the Area
Average Home Value in this Area
Property History
| Date | Event | Price | Change | Sq Ft Price |
|---|---|---|---|---|
| 03/10/2025 03/10/25 | Sold | $2,400,000 | -9.4% | $577 / Sq Ft |
| 02/06/2025 02/06/25 | For Sale | $2,650,000 | +523.5% | $637 / Sq Ft |
| 08/17/2020 08/17/20 | Off Market | $425,000 | -- | -- |
| 07/14/2020 07/14/20 | Sold | $1,572,800 | +3.1% | $380 / Sq Ft |
| 02/10/2020 02/10/20 | Pending | -- | -- | -- |
| 01/20/2020 01/20/20 | For Sale | $1,525,000 | +258.8% | $368 / Sq Ft |
| 10/31/2018 10/31/18 | Sold | $425,000 | -10.5% | $162 / Sq Ft |
| 07/16/2018 07/16/18 | Pending | -- | -- | -- |
| 07/12/2018 07/12/18 | For Sale | $475,000 | -- | $181 / Sq Ft |
Tax History
| Year | Tax Paid | Tax Assessment Tax Assessment Total Assessment is a certain percentage of the fair market value that is determined by local assessors to be the total taxable value of land and additions on the property. | Land | Improvement |
|---|---|---|---|---|
| 2023 | $14,604 | $1,908,400 | $0 | $1,908,400 |
Deed History
| Date | Type | Sale Price | Title Company |
|---|---|---|---|
| Warranty Deed | $2,400,000 | Chicago Title | |
| Warranty Deed | $2,400,000 | Chicago Title |
Similar Homes in Charlotte, NC
Source: Canopy MLS (Canopy Realtor® Association)
MLS Number: 4211675
APN: 181-142-74
- 1636 Ferncliff Rd
- 1640 Ferncliff Rd
- 1632 Ferncliff Rd
- 1628 Ferncliff Rd
- 2411 Calais Place
- 2823 Providence Rd Unit 143
- 2823 Providence Rd Unit 156
- 2823 Providence Rd Unit 236
- 2823 Providence Rd Unit 252
- 1976 Ferncliff Rd
- 1915 Providence Rd
- 1919 Shoreham Dr
- 614 Olde Cotswold Ct
- 3526 Saker Ln
- 2818 Kenwood Sharon Ln
- 2034 Sharon Ln
- 2836 Kenwood Sharon Ln
- 3010 Crosby Rd Unit 122
- 1529 S Wendover Rd
- 1927 S Wendover Rd
