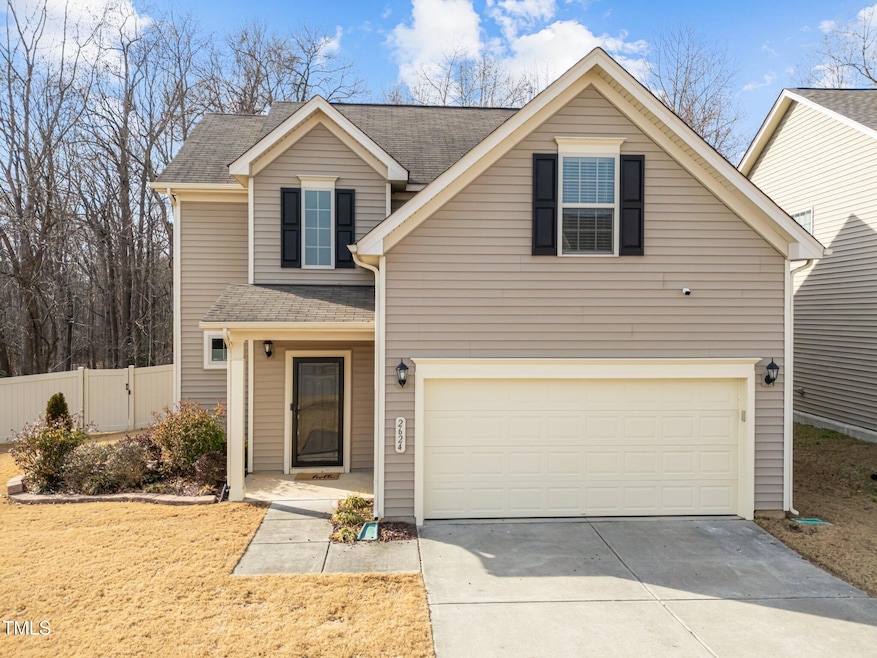
2624 Shepherd Valley St Raleigh, NC 27610
South Raleigh NeighborhoodHighlights
- Transitional Architecture
- Corner Lot
- Community Pool
- Carnage Magnet Middle School Rated A
- Granite Countertops
- Breakfast Room
About This Home
As of March 2025This charming 4-bedroom home is just minutes from downtown Raleigh, offering both convenience and comfort. Located on a quiet corner lot within the subdivision and backing up to a peaceful wooded area, it provides a serene setting. The first floor features durable LVP flooring and 9-foot ceilings, creating an inviting and open feel. The kitchen is a chef's dream, complete with stainless steel appliances, a gas range, granite countertops, a separate pantry, and stylish staggered cabinetry. Upstairs, the spacious primary bedroom includes a ceiling fan, a large walk-in closet, and an ensuite bath with an updated tile shower. The secondary bedrooms are generously sized. Enjoy the outdoors in the fully fenced backyard with a large patio and deck, perfect for relaxing or entertaining. Recent upgrades include a brand-new HVAC system (2024), new carpet (2024), and fresh wall paint (2025). Community swimming pool.
Home Details
Home Type
- Single Family
Est. Annual Taxes
- $3,025
Year Built
- Built in 2014
Lot Details
- 8,276 Sq Ft Lot
- Vinyl Fence
- Landscaped
- Corner Lot
- Back Yard Fenced and Front Yard
HOA Fees
- $91 Monthly HOA Fees
Parking
- 2 Car Attached Garage
- Garage Door Opener
- 2 Open Parking Spaces
Home Design
- Transitional Architecture
- Slab Foundation
- Shingle Roof
- Vinyl Siding
Interior Spaces
- 1,797 Sq Ft Home
- 2-Story Property
- Crown Molding
- Smooth Ceilings
- Ceiling Fan
- Chandelier
- Family Room
- Breakfast Room
- Combination Kitchen and Dining Room
- Pull Down Stairs to Attic
- Smart Thermostat
Kitchen
- Gas Range
- Microwave
- Dishwasher
- Kitchen Island
- Granite Countertops
- Disposal
Flooring
- Carpet
- Tile
- Luxury Vinyl Tile
Bedrooms and Bathrooms
- 4 Bedrooms
- Walk-In Closet
- Double Vanity
- Separate Shower in Primary Bathroom
- Bathtub with Shower
- Walk-in Shower
Laundry
- Laundry in Hall
- Laundry on upper level
Outdoor Features
- Patio
- Fire Pit
- Pergola
Schools
- Walnut Creek Elementary School
- Carnage Middle School
- S E Raleigh High School
Utilities
- Forced Air Heating and Cooling System
- Heat Pump System
- Natural Gas Connected
- Electric Water Heater
- Cable TV Available
Listing and Financial Details
- Assessor Parcel Number 1712958264
Community Details
Overview
- Association fees include unknown
- Hrw Association, Phone Number (919) 787-9000
- Providence Subdivision
Recreation
- Community Pool
Map
Home Values in the Area
Average Home Value in this Area
Property History
| Date | Event | Price | Change | Sq Ft Price |
|---|---|---|---|---|
| 03/14/2025 03/14/25 | Sold | $368,000 | +2.2% | $205 / Sq Ft |
| 02/06/2025 02/06/25 | Pending | -- | -- | -- |
| 02/01/2025 02/01/25 | For Sale | $360,000 | -- | $200 / Sq Ft |
Tax History
| Year | Tax Paid | Tax Assessment Tax Assessment Total Assessment is a certain percentage of the fair market value that is determined by local assessors to be the total taxable value of land and additions on the property. | Land | Improvement |
|---|---|---|---|---|
| 2024 | $3,025 | $345,948 | $80,000 | $265,948 |
| 2023 | $2,397 | $218,071 | $48,000 | $170,071 |
| 2022 | $2,228 | $218,071 | $48,000 | $170,071 |
| 2021 | $2,142 | $218,071 | $48,000 | $170,071 |
| 2020 | $2,103 | $218,071 | $48,000 | $170,071 |
| 2019 | $1,939 | $165,547 | $30,000 | $135,547 |
| 2018 | $1,829 | $165,547 | $30,000 | $135,547 |
| 2017 | $1,742 | $165,547 | $30,000 | $135,547 |
| 2016 | $1,707 | $165,547 | $30,000 | $135,547 |
| 2015 | $1,792 | $42,000 | $42,000 | $0 |
| 2014 | -- | $42,000 | $42,000 | $0 |
Mortgage History
| Date | Status | Loan Amount | Loan Type |
|---|---|---|---|
| Open | $368,000 | VA | |
| Closed | $368,000 | VA | |
| Previous Owner | $65,000 | Credit Line Revolving | |
| Previous Owner | $221,000 | New Conventional | |
| Previous Owner | $165,544 | New Conventional |
Deed History
| Date | Type | Sale Price | Title Company |
|---|---|---|---|
| Warranty Deed | $368,000 | None Listed On Document | |
| Warranty Deed | $368,000 | None Listed On Document | |
| Special Warranty Deed | $166,000 | None Available | |
| Special Warranty Deed | $91,000 | None Available |
Similar Homes in the area
Source: Doorify MLS
MLS Number: 10074178
APN: 1712.12-95-8264-000
- 2901 Benevolence Dr
- 2816 Smoke Place
- 3030 Rock Quarry Rd
- 2801 Varnish Place
- 3604 Rivermist Dr
- 2862 Filbert St
- 2125 Star Sapphire Dr
- 2124 Star Sapphire Dr
- 2908 Basswood Dr
- 3022 Colony Dr
- 2306 Stoney Spring Dr
- 3513 Diamond Springs Dr
- 1725 Fox Hollow Dr
- 200 Gatewood Dr
- 2118 Stoney Spring Dr
- 2114 Stoney Spring Dr
- 2000 Muddy Creek Ct
- 1714 Fox Hollow Dr
- 1808 Elkpark Dr
- 2509 Foxgate Dr






