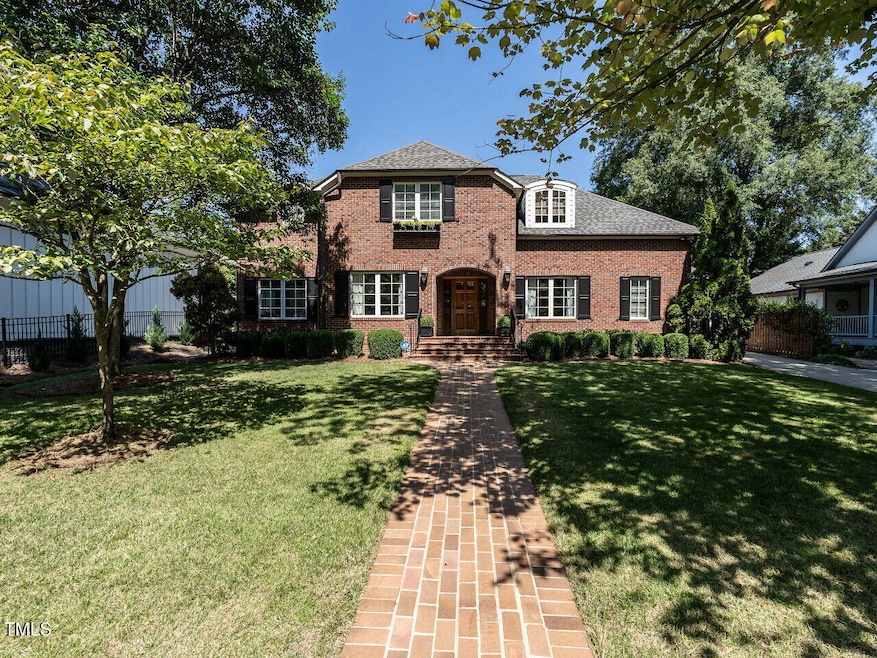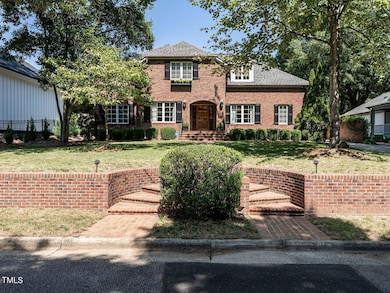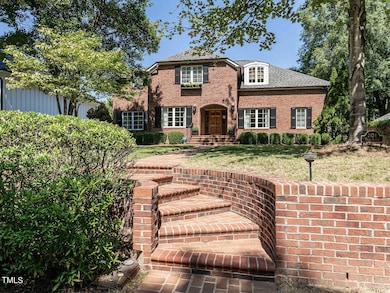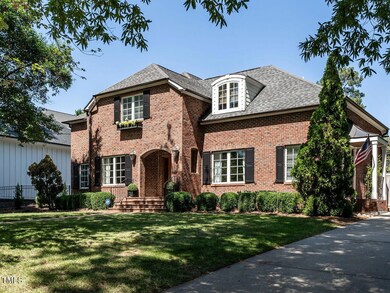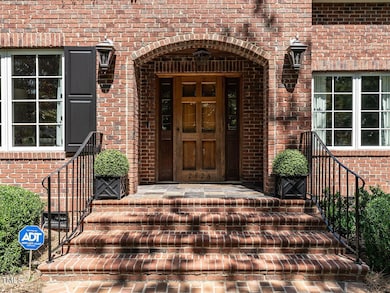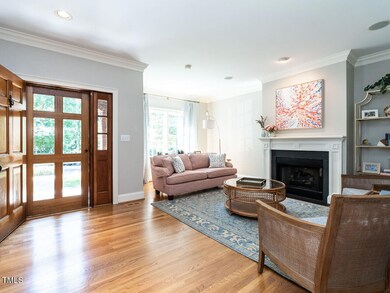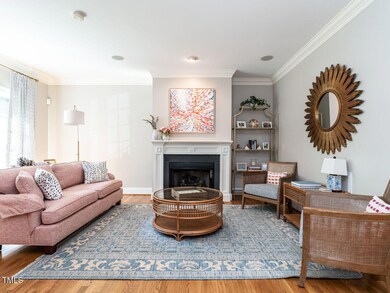
2624 Wells Ave Raleigh, NC 27608
Sunset Hills NeighborhoodHighlights
- Open Floorplan
- Traditional Architecture
- Attic
- Lacy Elementary Rated A
- Wood Flooring
- High Ceiling
About This Home
As of February 2025Elegant brick two-story framed by a well-groomed, .27-acre level lot on an easy going, dead-end street - the inviting center hall design is flanked by gracious formals and opens to the gourmet kitchen/breakfast nook that overlooks the spacious family room - kitchen features oversized Butcher Block island with Viking/Bosch appliances and side mudroom plus rear access to large slate patio (22'x16') - a cozy playroom/office with French doors adjoins the family room - the generously proportioned spaces are further enhanced by the 9' ceilings (8'/up), gorgeous hardwoods and exquisite moldings - upstairs primary suite with octagonal tray ceiling and spa-like bath with Jacuzzi tub/walk-in shower/WIC (x2) - three additional bedrooms plus laundry room with sink and second office with barrel ceiling - surround sound throughout - privacy fence with mature landscaping encircles backyard - excellent schools - quiet street with great neighbors!
Last Buyer's Agent
Non Member
Non Member Office
Home Details
Home Type
- Single Family
Est. Annual Taxes
- $10,500
Year Built
- Built in 2004
Lot Details
- 0.27 Acre Lot
- South Facing Home
- Gated Home
- Wood Fence
- Level Lot
- Landscaped with Trees
- Back Yard Fenced and Front Yard
- Property is zoned R-4
Home Design
- Traditional Architecture
- Brick Veneer
- Brick Foundation
- Block Foundation
- Frame Construction
- Spray Foam Insulation
- Architectural Shingle Roof
- Asphalt Roof
- HardiePlank Type
Interior Spaces
- 3,497 Sq Ft Home
- 2-Story Property
- Open Floorplan
- Sound System
- Built-In Features
- Bookcases
- Crown Molding
- Smooth Ceilings
- High Ceiling
- Ceiling Fan
- Skylights
- Recessed Lighting
- Chandelier
- Ventless Fireplace
- Screen For Fireplace
- Gas Log Fireplace
- Plantation Shutters
- Mud Room
- Entrance Foyer
- Family Room
- Living Room with Fireplace
- Breakfast Room
- Dining Room
- Home Office
- Game Room
- Storage
Kitchen
- Gas Oven
- Self-Cleaning Oven
- Gas Range
- Range Hood
- Microwave
- Dishwasher
- Stainless Steel Appliances
- Kitchen Island
- Granite Countertops
Flooring
- Wood
- Carpet
- Tile
Bedrooms and Bathrooms
- 4 Bedrooms
- Dual Closets
- Walk-In Closet
- Double Vanity
- Separate Shower in Primary Bathroom
- Soaking Tub
- Walk-in Shower
Laundry
- Laundry Room
- Laundry on upper level
- Sink Near Laundry
Attic
- Attic Floors
- Pull Down Stairs to Attic
Home Security
- Home Security System
- Storm Doors
Parking
- 2 Parking Spaces
- Parking Pad
- Private Driveway
- On-Street Parking
- 2 Open Parking Spaces
- Off-Street Parking
Outdoor Features
- Exterior Lighting
- Outdoor Storage
- Front Porch
Schools
- Lacy Elementary School
- Martin Middle School
- Broughton High School
Utilities
- Forced Air Heating and Cooling System
- Heating System Uses Gas
- Heating System Uses Natural Gas
- Heat Pump System
- Natural Gas Connected
- Cable TV Available
Community Details
- No Home Owners Association
- Budleigh Subdivision
Listing and Financial Details
- Assessor Parcel Number 0794872030
Map
Home Values in the Area
Average Home Value in this Area
Property History
| Date | Event | Price | Change | Sq Ft Price |
|---|---|---|---|---|
| 02/03/2025 02/03/25 | Sold | $1,245,000 | -4.2% | $356 / Sq Ft |
| 01/04/2025 01/04/25 | Pending | -- | -- | -- |
| 11/13/2024 11/13/24 | Price Changed | $1,299,500 | -3.7% | $372 / Sq Ft |
| 10/10/2024 10/10/24 | Price Changed | $1,350,000 | -3.2% | $386 / Sq Ft |
| 09/18/2024 09/18/24 | For Sale | $1,395,000 | -- | $399 / Sq Ft |
Tax History
| Year | Tax Paid | Tax Assessment Tax Assessment Total Assessment is a certain percentage of the fair market value that is determined by local assessors to be the total taxable value of land and additions on the property. | Land | Improvement |
|---|---|---|---|---|
| 2024 | $10,501 | $1,206,763 | $617,500 | $589,263 |
| 2023 | $9,625 | $881,178 | $413,250 | $467,928 |
| 2022 | $8,942 | $881,178 | $413,250 | $467,928 |
| 2021 | $8,594 | $881,178 | $413,250 | $467,928 |
| 2020 | $8,437 | $881,178 | $413,250 | $467,928 |
| 2019 | $9,427 | $811,715 | $350,000 | $461,715 |
| 2018 | $8,889 | $811,715 | $350,000 | $461,715 |
| 2017 | $8,464 | $883,298 | $350,000 | $533,298 |
| 2016 | $9,019 | $883,298 | $350,000 | $533,298 |
| 2015 | $8,972 | $864,467 | $339,500 | $524,967 |
| 2014 | $8,507 | $864,467 | $339,500 | $524,967 |
Mortgage History
| Date | Status | Loan Amount | Loan Type |
|---|---|---|---|
| Previous Owner | $134,996 | New Conventional | |
| Previous Owner | $200,000 | Purchase Money Mortgage | |
| Previous Owner | $577,500 | New Conventional | |
| Previous Owner | $390,000 | New Conventional | |
| Previous Owner | $414,000 | Credit Line Revolving | |
| Previous Owner | $100,000 | Credit Line Revolving | |
| Previous Owner | $300,000 | Fannie Mae Freddie Mac | |
| Previous Owner | $330,000 | Construction | |
| Previous Owner | $142,000 | Purchase Money Mortgage | |
| Previous Owner | $25,000 | Credit Line Revolving | |
| Previous Owner | $20,621 | Unknown | |
| Previous Owner | $204,250 | No Value Available | |
| Previous Owner | $157,624 | No Value Available |
Deed History
| Date | Type | Sale Price | Title Company |
|---|---|---|---|
| Warranty Deed | $1,245,000 | Attorneys Title | |
| Warranty Deed | $1,245,000 | Attorneys Title | |
| Warranty Deed | $840,000 | None Available | |
| Warranty Deed | $807,500 | Attorney | |
| Interfamily Deed Transfer | -- | None Available | |
| Warranty Deed | $242,000 | -- | |
| Warranty Deed | $215,000 | -- | |
| Warranty Deed | $185,500 | -- |
Similar Homes in Raleigh, NC
Source: Doorify MLS
MLS Number: 10053293
APN: 0794.12-87-2030-000
- 1307 Mayfair Rd
- 2600 Wade Ave
- 2603 Grant Ave
- 1310 Mayfair Rd
- 1324 Brooks Ave
- 1013 Gardner St
- 1104 Hobson Ct
- 2704 Barmettler St
- 1328 Baez St
- 2520 Ashley Ct
- 2804 Barmettler St
- 1321 Dylan Heath Ct
- 1303 Dylan Heath Ct
- 810 Maple Berry Ln Unit 105
- 810 Maple Berry Ln Unit 106
- 811 Maple Berry Ln Unit 106
- 811 Maple Berry Ln Unit 105
- 811 Maple Berry Ln Unit 104
- 811 Maple Berry Ln Unit 103
- 811 Maple Berry Ln Unit 102
