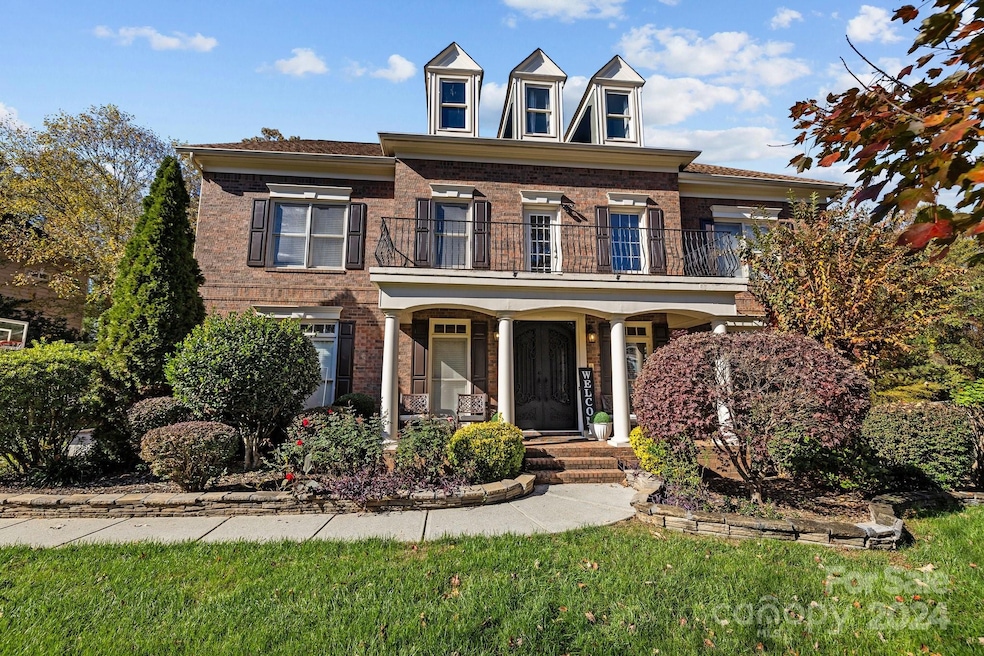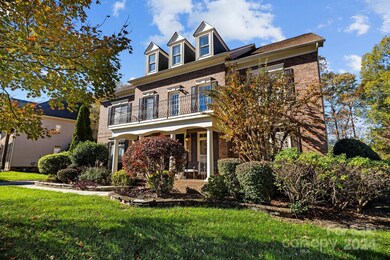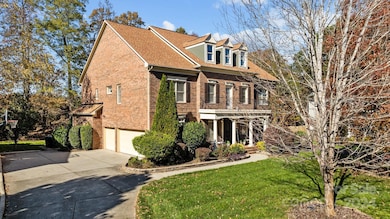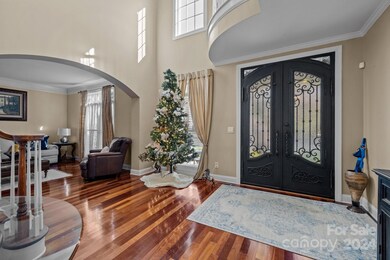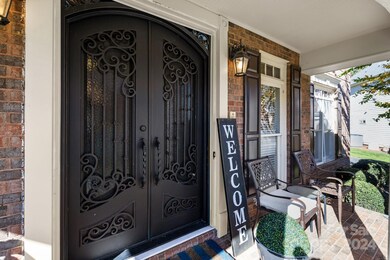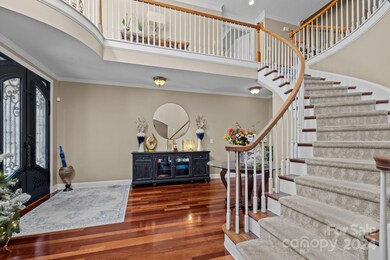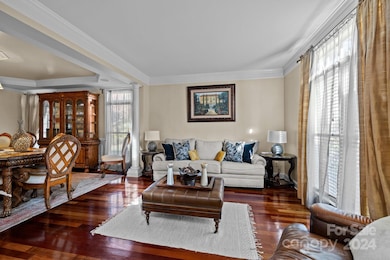
26243 Camden Woods Dr Fort Mill, SC 29707
Indian Land NeighborhoodEstimated payment $6,115/month
Highlights
- Open Floorplan
- Deck
- 3 Car Attached Garage
- Harrisburg Elementary School Rated A-
- Fireplace
- Garden Bath
About This Home
Welcome to a stunning residence located in the desirable Indian Land, SC. This exquisite home offers an impressive living space, making it perfect for families of all sizes.
* Spacious Living Quarters: The third floor boasts large living quarters, ideal for entertaining guests or creating a private retreat.
* Modern Amenities: Enjoy a contemporary kitchen equipped with high-end appliances and ample storage, seamlessly flowing into the dining and living areas.
* Luxurious primary suite features an en-suite bathroom with dual vanities, a soaking tub, and a separate shower.
* Outdoor Oasis: Step outside to a beautifully landscaped yard, perfect for outdoor gatherings or quiet evenings.
* Three-Car Garage: Ample parking and storage space are provided with a spacious three-car garage.
This property is offering a rare opportunity to own a luxurious MULTIGENERATIONAL HOME in a sought-after neighborhood. Don’t miss your chance to experience the perfect blend of comfort and elegance.
Listing Agent
Allen Tate Center City Brokerage Email: charisma.southerland@allentate.com License #197754

Home Details
Home Type
- Single Family
Est. Annual Taxes
- $15,479
Year Built
- Built in 2005
HOA Fees
- $117 Monthly HOA Fees
Parking
- 3 Car Attached Garage
Home Design
- Four Sided Brick Exterior Elevation
Interior Spaces
- 3-Story Property
- Open Floorplan
- Fireplace
- Crawl Space
Kitchen
- Dishwasher
- Kitchen Island
Bedrooms and Bathrooms
- Garden Bath
Utilities
- Forced Air Heating and Cooling System
- Heating System Uses Natural Gas
- Cable TV Available
Additional Features
- Deck
- Property is zoned MDR
Community Details
- Kuester Managment Association, Phone Number (803) 802-0004
- Bridgehampton Subdivision
- Mandatory home owners association
Listing and Financial Details
- Assessor Parcel Number 0005A-0A-103.00
Map
Home Values in the Area
Average Home Value in this Area
Tax History
| Year | Tax Paid | Tax Assessment Tax Assessment Total Assessment is a certain percentage of the fair market value that is determined by local assessors to be the total taxable value of land and additions on the property. | Land | Improvement |
|---|---|---|---|---|
| 2024 | $15,479 | $46,122 | $6,750 | $39,372 |
| 2023 | $15,479 | $46,122 | $6,750 | $39,372 |
| 2022 | $12,456 | $37,308 | $4,500 | $32,808 |
| 2021 | $12,269 | $37,308 | $4,500 | $32,808 |
| 2020 | $11,125 | $33,870 | $4,500 | $29,370 |
| 2019 | $11,453 | $33,870 | $4,500 | $29,370 |
| 2018 | $11,021 | $33,870 | $4,500 | $29,370 |
| 2017 | $10,494 | $0 | $0 | $0 |
| 2016 | $10,282 | $0 | $0 | $0 |
| 2015 | $8,835 | $0 | $0 | $0 |
| 2014 | $8,835 | $0 | $0 | $0 |
| 2013 | $8,835 | $0 | $0 | $0 |
Property History
| Date | Event | Price | Change | Sq Ft Price |
|---|---|---|---|---|
| 02/17/2025 02/17/25 | Pending | -- | -- | -- |
| 02/05/2025 02/05/25 | Price Changed | $845,000 | -11.1% | $154 / Sq Ft |
| 12/26/2024 12/26/24 | Price Changed | $950,000 | -18.5% | $174 / Sq Ft |
| 12/12/2024 12/12/24 | Price Changed | $1,165,000 | -2.5% | $213 / Sq Ft |
| 11/27/2024 11/27/24 | For Sale | $1,195,000 | -- | $218 / Sq Ft |
Deed History
| Date | Type | Sale Price | Title Company |
|---|---|---|---|
| Quit Claim Deed | -- | None Listed On Document | |
| Quit Claim Deed | -- | None Listed On Document | |
| Deed | $580,775 | -- |
Mortgage History
| Date | Status | Loan Amount | Loan Type |
|---|---|---|---|
| Previous Owner | $522,650 | Adjustable Rate Mortgage/ARM |
Similar Homes in Fort Mill, SC
Source: Canopy MLS (Canopy Realtor® Association)
MLS Number: 4199906
APN: 0005A-0A-103.00
- 11757 Ridgeway Park Dr Unit 11757
- 16312 Redstone Mountain Ln Unit 16312
- 16316 Redstone Mountain Ln Unit 16316
- 11911 Ridgeway Park Dr Unit 11911
- 17135 Red Feather Dr Unit 17135
- 17143 Red Feather Dr Unit 17143
- 17137 Red Feather Dr Unit 17137
- 12357 Copper Mountain Blvd Unit 12357
- 12404 McAllister Park Dr
- 8429 Golden Stone Ln
- 12122 Camden Trail Ct
- 20010 Mabry Place
- 7206 Sumters Camp Trail
- 2296 Idol Rock Dr
- 00 Charleston Ct
- 11719 Ridgeway Park Dr Unit 11719
- 7157 Sumters Camp Trail
- 18038 Greyfield Glen
- 6858 Hunts Mesa Dr
- 5476 Haystack Ave
