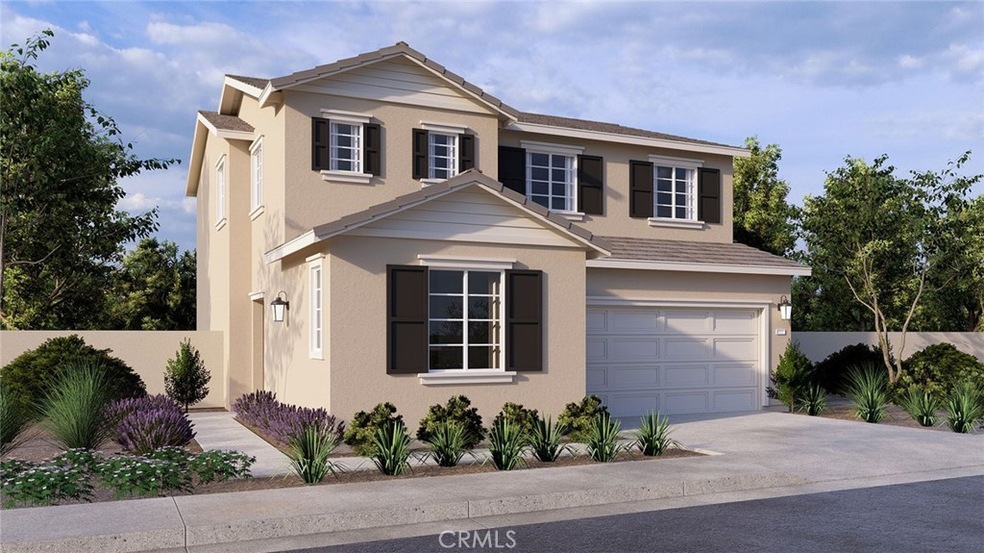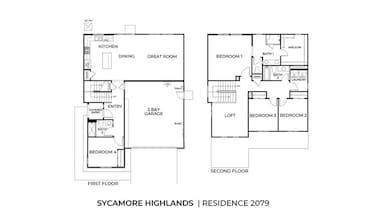
26246 Moorpark Ct Corona, CA 92883
Estimated payment $5,394/month
Highlights
- New Construction
- Open Floorplan
- Maid or Guest Quarters
- Dr. Bernice Jameson Todd Academy Rated A-
- Mountain View
- Traditional Architecture
About This Home
NEW CONSTRUCTION with SOLAR INCLUDED in Corona!!! This is a Plan 2,079-sf Traditional inspired exterior facade home on a cul-de-sac street. The kitchen features a nice island with crisp white shaker style cabinets paired with Sonata quartz counter tops, stainless steel built- in appliances and an eat in dining area. The main floor common areas will have solid surface flooring, and the downstairs bedroom will have carpet. The main floor bedroom and bathroom are a stand-out feature in this great floorplan. Upstairs you will find the primary bedroom with an ensuite bathroom includes a large walk in closet with two additional bedrooms, a full bath, a generous loft and the laundry room. There is a 2-car garage attached with extra storage space and it is already pre-plumbed for your electric car !! Smart Home Technology is throughout this home as well as a fully landscaped and irrigated front yard. Homeowners will enjoy easy access to shopping, dining, entertainment and nearby parks. This home will be ready for move in by May 2025, we are excited to welcome your buyer's home.
Listing Agent
D R Horton America's Builder Brokerage Phone: 951-833-9736 License #02236061

Co-Listing Agent
D R Horton America's Builder Brokerage Phone: 951-833-9736 License #01304901
Home Details
Home Type
- Single Family
Year Built
- Built in 2025 | New Construction
Lot Details
- 4,772 Sq Ft Lot
- Cul-De-Sac
- West Facing Home
- Drip System Landscaping
- Sprinkler System
- Front Yard
HOA Fees
- $195 Monthly HOA Fees
Parking
- 2 Car Attached Garage
- 2 Open Parking Spaces
- 2 Carport Spaces
Home Design
- Traditional Architecture
Interior Spaces
- 2,079 Sq Ft Home
- 2-Story Property
- Open Floorplan
- Recessed Lighting
- Double Pane Windows
- Loft
- Mountain Views
Kitchen
- Eat-In Kitchen
- Built-In Range
- Dishwasher
- ENERGY STAR Qualified Appliances
- Kitchen Island
- Quartz Countertops
Bedrooms and Bathrooms
- 4 Bedrooms | 1 Main Level Bedroom
- Maid or Guest Quarters
- 3 Full Bathrooms
- Dual Vanity Sinks in Primary Bathroom
- Exhaust Fan In Bathroom
Laundry
- Laundry Room
- Laundry on upper level
Home Security
- Smart Home
- Carbon Monoxide Detectors
- Fire and Smoke Detector
Eco-Friendly Details
- Solar Heating System
Utilities
- Central Air
- High Efficiency Heating System
- Tankless Water Heater
Listing and Financial Details
- Tax Lot 1041
- Tax Tract Number 37155
Community Details
Overview
- Sycamore Highlands Association, Phone Number (855) 403-3852
- Vintage Group HOA
- Built by D R Horton
- Foothills
Amenities
- Picnic Area
Recreation
- Tennis Courts
- Community Playground
- Dog Park
- Hiking Trails
- Jogging Track
- Bike Trail
Map
Home Values in the Area
Average Home Value in this Area
Property History
| Date | Event | Price | Change | Sq Ft Price |
|---|---|---|---|---|
| 04/18/2025 04/18/25 | For Sale | $789,990 | -- | $380 / Sq Ft |
Similar Homes in Corona, CA
Source: California Regional Multiple Listing Service (CRMLS)
MLS Number: SW25086102
- 26246 Moorpark Ct
- 26234 Moorpark Ct
- 26270 Moorpark Ct
- 26282 Moorpark Ct
- 26281 Moorpark Ct
- 26293 Moorpark Ct
- 26269 Moorpark Ct
- 9431 Hughes Dr
- 24594 Hatton Ln
- 24639 Hatton Ln
- 24273 Owl Ct
- 9147 Reserve Dr
- 24238 Owl Ct
- 10186 Wrangler Way
- 10328 Dusty Lane Ct
- 9143 Pinyon Point Ct
- 9153 Wooded Hill Dr
- 24051 Steelhead Dr
- 10371 Stageline St
- 10416 Wrangler Way

