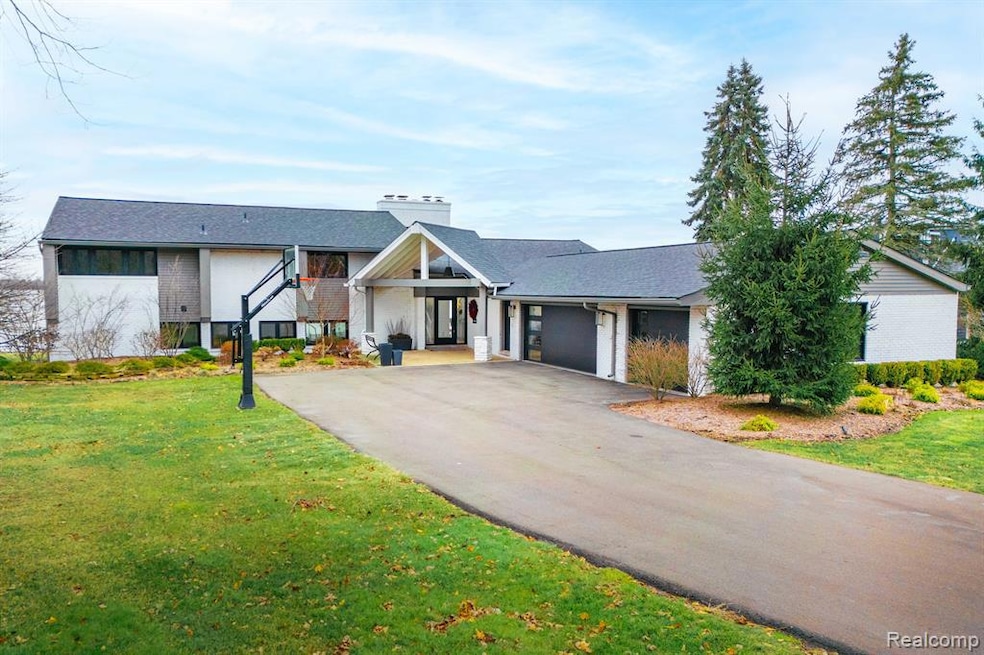26247 E River Rd Grosse Ile, MI 48138
Grosse Ile Township NeighborhoodHighlights
- Private Waterfront
- Ground Level Unit
- 3.5 Car Attached Garage
- 2.74 Acre Lot
- No HOA
- Forced Air Heating and Cooling System
About This Home
As of April 2025This stunning Modern Midwest waterfront home sits on 2.3 acres, offering breathtaking views of the Detroit River, Canada, and Lake Erie from every level. Thoughtfully designed with modern amenities and unique architectural charm, it’s ready for you to move in and enjoy.
Inside, the newly renovated kitchen features quartz countertops, top-of-the-line appliances, and a breakfast nook overlooking the deck and river. All bathrooms were updated in 2023, and the home boasts brand-new flooring throughout. The remodeled laundry room and mudroom add convenience, while the finished basement includes a family room, game room, full bathroom, and walkout access—perfect for entertaining.
Outdoor features include three levels of Trex decking and a dock that accommodates up to three boats. The heated three-car garage, with a 30-foot depth, adds both practicality and comfort.
The home is equipped with three new gas furnaces, three A/C units, and large custom windows complete with remote shades that fill the space with natural light and showcase the incredible views. The open floor plan, beamed ceilings, and unique details make this home truly one of a kind.
With spectacular views, modern updates, and a prime waterfront location, this home offers an exceptional lifestyle.
Home Details
Home Type
- Single Family
Est. Annual Taxes
Year Built
- Built in 1979 | Remodeled in 2023
Lot Details
- 2.74 Acre Lot
- Lot Dimensions are 150.80 x 765.30
- Private Waterfront
- 150 Feet of Waterfront
- Home fronts navigable water
- River Front
Parking
- 3.5 Car Attached Garage
Home Design
- Split Level Home
- Quad-Level Property
- Brick Exterior Construction
- Block Foundation
Interior Spaces
- 4,364 Sq Ft Home
- Water Views
- Partially Finished Basement
Bedrooms and Bathrooms
- 5 Bedrooms
Utilities
- Forced Air Heating and Cooling System
- Heating System Uses Natural Gas
Additional Features
- Seawall
- Ground Level Unit
Community Details
- No Home Owners Association
- Supervisors Grosse Ile Plat No 50 Subdivision
Listing and Financial Details
- Assessor Parcel Number 73046010445000
Map
Home Values in the Area
Average Home Value in this Area
Property History
| Date | Event | Price | Change | Sq Ft Price |
|---|---|---|---|---|
| 04/09/2025 04/09/25 | Sold | $1,750,000 | -2.8% | $401 / Sq Ft |
| 01/19/2025 01/19/25 | Pending | -- | -- | -- |
| 01/09/2025 01/09/25 | For Sale | $1,800,000 | +62.9% | $412 / Sq Ft |
| 11/01/2022 11/01/22 | Sold | $1,105,000 | -7.5% | $253 / Sq Ft |
| 10/31/2022 10/31/22 | Pending | -- | -- | -- |
| 09/19/2022 09/19/22 | For Sale | $1,195,000 | +67.1% | $274 / Sq Ft |
| 06/10/2016 06/10/16 | Sold | $715,000 | -13.3% | $164 / Sq Ft |
| 04/02/2016 04/02/16 | Pending | -- | -- | -- |
| 02/09/2016 02/09/16 | For Sale | $825,000 | -- | $189 / Sq Ft |
Tax History
| Year | Tax Paid | Tax Assessment Tax Assessment Total Assessment is a certain percentage of the fair market value that is determined by local assessors to be the total taxable value of land and additions on the property. | Land | Improvement |
|---|---|---|---|---|
| 2024 | $8,838 | $586,100 | $0 | $0 |
| 2023 | $10,109 | $553,900 | $0 | $0 |
| 2022 | $21,489 | $525,100 | $0 | $0 |
| 2021 | $20,556 | $481,100 | $0 | $0 |
| 2019 | $20,386 | $451,400 | $0 | $0 |
| 2018 | $9,349 | $470,100 | $0 | $0 |
| 2017 | $24,414 | $462,700 | $0 | $0 |
| 2016 | $21,315 | $463,100 | $0 | $0 |
| 2015 | $45,391 | $471,800 | $0 | $0 |
| 2013 | $43,972 | $470,300 | $0 | $0 |
| 2012 | $8,572 | $449,400 | $227,700 | $221,700 |
Mortgage History
| Date | Status | Loan Amount | Loan Type |
|---|---|---|---|
| Previous Owner | $216,000 | Credit Line Revolving | |
| Previous Owner | $93,000 | Commercial | |
| Previous Owner | $572,000 | New Conventional |
Deed History
| Date | Type | Sale Price | Title Company |
|---|---|---|---|
| Warranty Deed | $1,105,000 | First American Title | |
| Warranty Deed | $715,000 | None Available |
Source: Realcomp
MLS Number: 20250001700
APN: 73-046-01-0445-000
- 26705 E River Rd
- 27081 E River Rd
- Vacant Fourth
- 8269 Bellevue Rd
- 25438 4th St
- 0000 Island
- 25486 8th St
- 8127 Colony Dr Unit 21
- 8095 Colony Dr Unit 23
- 27908 Elba Dr
- 8597 Mathias Dr Unit 44
- 25155 Dallas Dr
- 8533 Mathias Dr Unit 35
- 8449 Mathias Dr Unit 17
- 28059 Elba Dr
- Macomb Macomb St
- 8187 Grays Dr Unit B3
- 8217 Grays Dr Unit C3
- 24111 Meridian Rd Unit 116
- 24530 Hickory Dr

