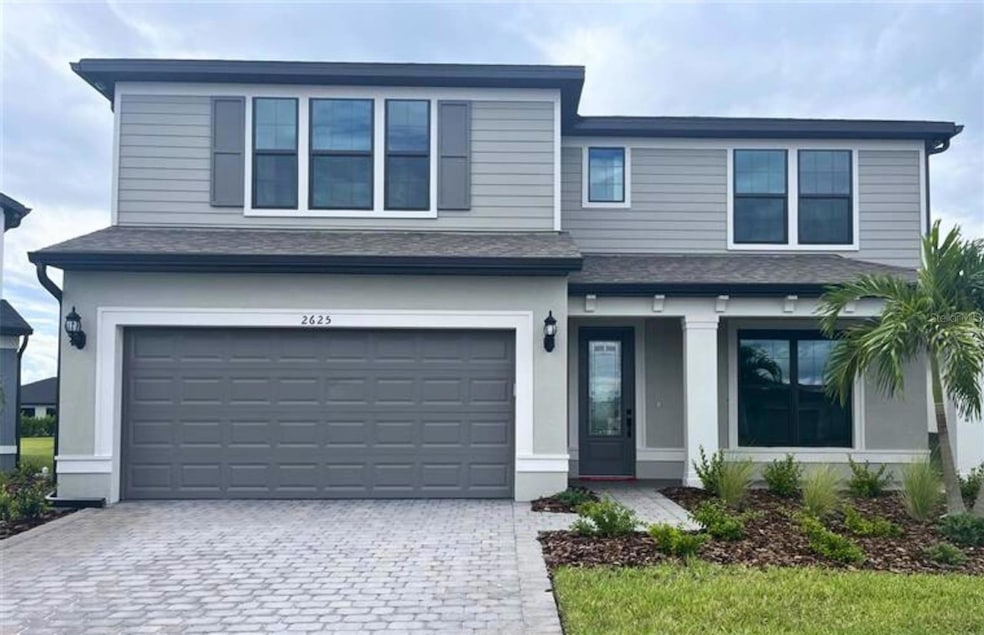
2625 Bebb Oak Dr North Port, FL 34289
Highlights
- New Construction
- In Ground Pool
- Open Floorplan
- Toledo Blade Elementary School Rated A
- Lake View
- Private Lot
About This Home
As of February 2025Back on market! This Whitestone is available now at Cedar Grove! Limited Opportunities remaining! This 2-story Whitestone is situated on a cul-de-sac, NW facing lanai with a screened pool/spa! Interior of the home features a lovely owner's suite privately located on the 1st floor, and includes a walk-in shower, tub, dual sinks, separate water room, and spacious walk-in closet. The kitchen is open to the cafe and gathering room, perfect for entertaining! Make your way out to the screened in lanai and enjoy the luxury of indoor/outdoor living, complete with a screened in pool and lanai, plus outdoor kitchen pre-plumb setup. The 1st floor also features an enclosed flex room, perfect for a home office, gym, & more! 2nd floor features 3 additional bedrooms with spacious closets in each, an additional 2 full bathroms, and a spacious loft. This one is a must-see! Interior/pool photos of completed home have been added.
Last Agent to Sell the Property
PULTE REALTY INC Brokerage Phone: 941-229-3395 License #3488397

Home Details
Home Type
- Single Family
Est. Annual Taxes
- $7,951
Year Built
- Built in 2024 | New Construction
Lot Details
- 5,981 Sq Ft Lot
- Cul-De-Sac
- Northeast Facing Home
- Private Lot
- Landscaped with Trees
HOA Fees
Parking
- 2 Car Attached Garage
Property Views
- Lake
- Park or Greenbelt
Home Design
- Slab Foundation
- Shingle Roof
- Stucco
Interior Spaces
- 2,894 Sq Ft Home
- 2-Story Property
- Open Floorplan
- Built-In Features
- Sliding Doors
- Family Room Off Kitchen
- Living Room
- Den
- Loft
- Smart Home
Kitchen
- Eat-In Kitchen
- Built-In Oven
- Cooktop with Range Hood
- Recirculated Exhaust Fan
- Microwave
- Dishwasher
- Disposal
Flooring
- Carpet
- Tile
Bedrooms and Bathrooms
- 4 Bedrooms
- Primary Bedroom on Main
- Linen Closet
- Walk-In Closet
Laundry
- Laundry Room
- Dryer
Eco-Friendly Details
- Reclaimed Water Irrigation System
Pool
- In Ground Pool
- In Ground Spa
Outdoor Features
- Screened Patio
- Exterior Lighting
- Rain Gutters
- Rear Porch
Schools
- Toledo Blade Elementary School
- Woodland Middle School
- North Port High School
Utilities
- Central Air
- Heating Available
- Phone Available
- Cable TV Available
Listing and Financial Details
- Home warranty included in the sale of the property
- Visit Down Payment Resource Website
- Tax Lot 120
- Assessor Parcel Number 1114090120
- $1,308 per year additional tax assessments
Community Details
Overview
- Castle Management/ Melissa Winter Association, Phone Number (941) 426-1939
- The Woodlands Master Association
- Built by Pulte Homes - Centex
- Cedar Grove At The Woodlands Subdivision, Whitestone Floorplan
- Cedar Grove Community
- The community has rules related to allowable golf cart usage in the community
Recreation
- Community Playground
- Community Pool
Map
Home Values in the Area
Average Home Value in this Area
Property History
| Date | Event | Price | Change | Sq Ft Price |
|---|---|---|---|---|
| 02/21/2025 02/21/25 | Sold | $580,000 | -4.8% | $200 / Sq Ft |
| 01/07/2025 01/07/25 | Pending | -- | -- | -- |
| 01/06/2025 01/06/25 | Price Changed | $609,040 | +1.7% | $210 / Sq Ft |
| 12/05/2024 12/05/24 | Price Changed | $599,040 | -14.3% | $207 / Sq Ft |
| 11/23/2024 11/23/24 | Price Changed | $699,040 | 0.0% | $242 / Sq Ft |
| 11/23/2024 11/23/24 | For Sale | $699,040 | +16.6% | $242 / Sq Ft |
| 11/06/2024 11/06/24 | Pending | -- | -- | -- |
| 11/02/2024 11/02/24 | Price Changed | $599,680 | -3.9% | $207 / Sq Ft |
| 10/31/2024 10/31/24 | Price Changed | $624,040 | +2.3% | $216 / Sq Ft |
| 10/17/2024 10/17/24 | Price Changed | $609,760 | -4.7% | $211 / Sq Ft |
| 10/04/2024 10/04/24 | Price Changed | $639,760 | 0.0% | $221 / Sq Ft |
| 10/02/2024 10/02/24 | Price Changed | $639,660 | -2.8% | $221 / Sq Ft |
| 09/19/2024 09/19/24 | For Sale | $658,160 | -- | $227 / Sq Ft |
Tax History
| Year | Tax Paid | Tax Assessment Tax Assessment Total Assessment is a certain percentage of the fair market value that is determined by local assessors to be the total taxable value of land and additions on the property. | Land | Improvement |
|---|---|---|---|---|
| 2024 | $2,389 | $67,760 | -- | -- |
| 2023 | $2,389 | $61,600 | $61,600 | $0 |
| 2022 | -- | -- | -- | -- |
Mortgage History
| Date | Status | Loan Amount | Loan Type |
|---|---|---|---|
| Open | $348,000 | New Conventional |
Deed History
| Date | Type | Sale Price | Title Company |
|---|---|---|---|
| Warranty Deed | $580,000 | Pgp Title |
Similar Homes in the area
Source: Stellar MLS
MLS Number: TB8305785
APN: 1114-09-0120
- 2528 Charter Oak Dr
- 2535 Charter Oak Dr
- 2541 Charter Oak Dr
- 2558 Hobblebrush Dr
- 2486 Buckthorn Loop
- 2810 Sherman Oak Dr
- 2585 Hobblebrush Dr
- 2507 Hobblebrush Dr
- 2536 Marton Oak Blvd
- 2546 Buckthorn Loop
- 2628 Sherman Oak Dr
- 2427 Carnation Ct
- 2577 Buckthorn Loop
- 2463 Carnation Ct
- 2572 Sherman Oak Dr
- 2639 Hobblebrush Dr
- 0 Brewster Rd Unit 225025530
- 0 Brewster Rd Unit MFRC7504991
- 2529 Sherman Oak Dr
- 2515 Sherman Oak Dr
