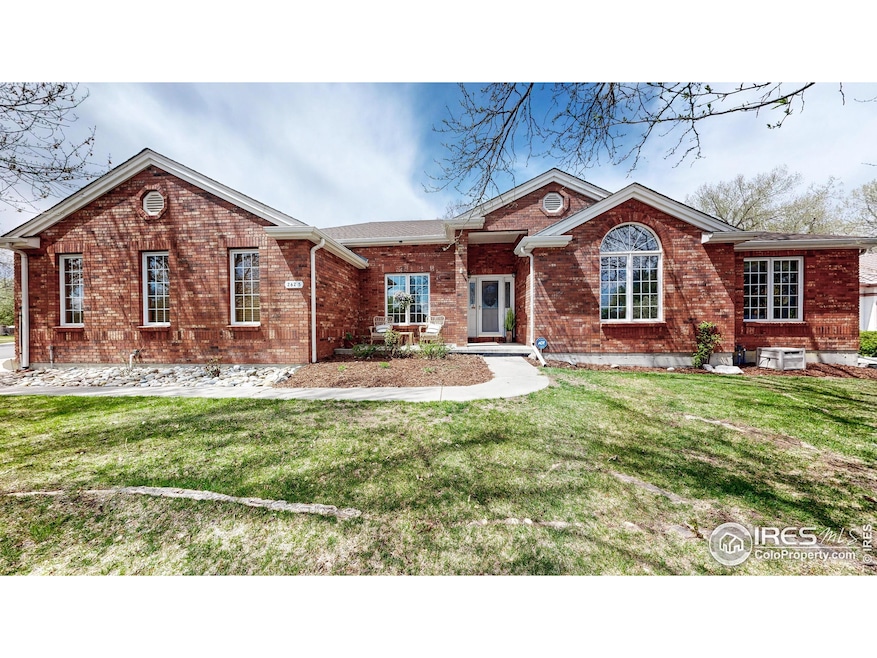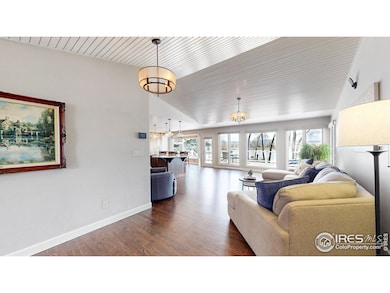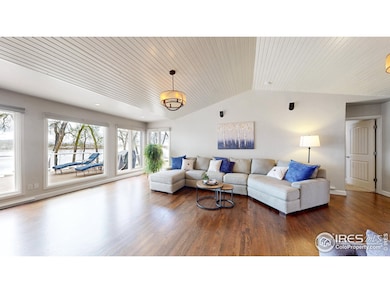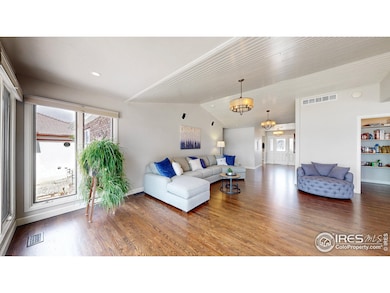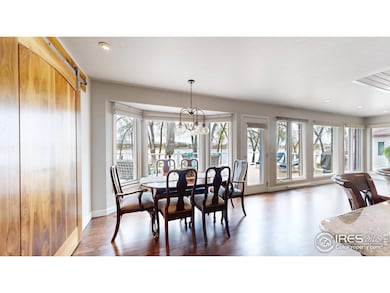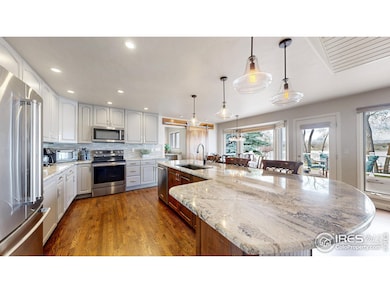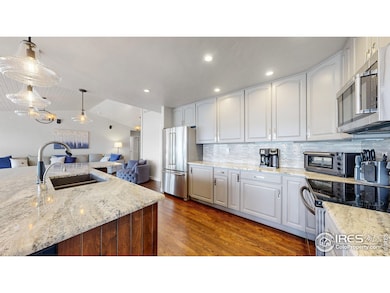
2625 Boise Ave Loveland, CO 80538
Estimated payment $9,097/month
Highlights
- Lake Front
- Two Primary Bedrooms
- Deck
- Parking available for a boat
- Open Floorplan
- Contemporary Architecture
About This Home
Lakefront Living at Its Finest! This beautifully remodeled all-brick ranch with a walkout basement offers direct access to your own beach, private dock, and sweeping mountain views on Westerdoll Lake. One of just eight exclusive homes with motorized boating rights, this is a rare opportunity you won't want to miss. Plus this lake stays full year round! Enjoy the freedom of no HOA and no Metro District taxes, while also being conveniently close to town. With a top-to-bottom renovation in 2017, this home features 4 bedrooms plus an office, 4 bathrooms, open concept living and a fully finished basement complete with a second full kitchen, laundry, and 2nd private primary suite. High-end upgrades include vaulted ceilings, soft-close cabinetry, solid wood doors, oversized sinks, and individually controlled heaters in each bathroom-plus striking designer light fixtures throughout. The remodel also included new HVAC, a whole-house humidifier, two water heaters, R-38 blown attic insulation, and Hunter Douglas blinds. Recently refinished hardwood floors and freshly cleaned carpets make this home move-in ready. The main floor is flooded with windows featuring abundant natural light and views of the lake and mountains from every angle! Additional highlights: back of home faces west, low-maintenance brick exterior, oversized three-car garage, .37-acre lot, storage shed, and mature landscaping. Originally built in 1994, but lives like brand new-this home embodies lake living at its best! Don't miss the chance to own your own slice of Colorado paradise with unmatched lake and mountain views.
Home Details
Home Type
- Single Family
Est. Annual Taxes
- $5,340
Year Built
- Built in 1994
Lot Details
- 0.37 Acre Lot
- Lake Front
- River Front
- East Facing Home
- Corner Lot
- Level Lot
- Sprinkler System
- Property is zoned R1
Parking
- 3 Car Attached Garage
- Garage Door Opener
- Parking available for a boat
Property Views
- Water
- Mountain
Home Design
- Contemporary Architecture
- Brick Veneer
- Wood Frame Construction
- Composition Roof
Interior Spaces
- 3,917 Sq Ft Home
- 1-Story Property
- Open Floorplan
- Cathedral Ceiling
- Gas Fireplace
- Window Treatments
- Home Office
- Recreation Room with Fireplace
- Laundry on main level
Kitchen
- Electric Oven or Range
- Microwave
- Dishwasher
- Kitchen Island
Flooring
- Wood
- Carpet
Bedrooms and Bathrooms
- 4 Bedrooms
- Double Master Bedroom
- Walk-In Closet
Basement
- Walk-Out Basement
- Basement Fills Entire Space Under The House
Home Security
- Radon Detector
- Storm Doors
Outdoor Features
- Access To Lake
- River Nearby
- Deck
- Patio
- Separate Outdoor Workshop
- Outdoor Storage
Schools
- Peakview Academy At Conrad Ball Elementary And Middle School
- Mountain View High School
Utilities
- Whole House Fan
- Forced Air Heating and Cooling System
- Water Rights
- High Speed Internet
Community Details
- No Home Owners Association
- Lakes Place Subdivision
Listing and Financial Details
- Assessor Parcel Number R1295101
Map
Home Values in the Area
Average Home Value in this Area
Tax History
| Year | Tax Paid | Tax Assessment Tax Assessment Total Assessment is a certain percentage of the fair market value that is determined by local assessors to be the total taxable value of land and additions on the property. | Land | Improvement |
|---|---|---|---|---|
| 2025 | $4,867 | $66,913 | $12,663 | $54,250 |
| 2024 | $4,867 | $66,913 | $12,663 | $54,250 |
| 2022 | $3,702 | $46,524 | $13,136 | $33,388 |
| 2021 | $3,804 | $47,863 | $13,514 | $34,349 |
| 2020 | $3,556 | $44,724 | $13,514 | $31,210 |
| 2019 | $3,496 | $44,724 | $13,514 | $31,210 |
| 2018 | $3,795 | $46,109 | $13,608 | $32,501 |
| 2017 | $3,268 | $46,109 | $13,608 | $32,501 |
| 2016 | $3,101 | $42,283 | $15,044 | $27,239 |
| 2015 | $3,076 | $42,280 | $15,040 | $27,240 |
| 2014 | $2,654 | $35,290 | $5,970 | $29,320 |
Property History
| Date | Event | Price | Change | Sq Ft Price |
|---|---|---|---|---|
| 04/23/2025 04/23/25 | For Sale | $1,550,000 | -- | $396 / Sq Ft |
Deed History
| Date | Type | Sale Price | Title Company |
|---|---|---|---|
| Interfamily Deed Transfer | -- | Stewart Title | |
| Warranty Deed | $600,000 | None Available | |
| Warranty Deed | $213,900 | -- | |
| Special Warranty Deed | -- | -- | |
| Quit Claim Deed | -- | -- |
Mortgage History
| Date | Status | Loan Amount | Loan Type |
|---|---|---|---|
| Open | $113,000 | Credit Line Revolving | |
| Open | $413,000 | New Conventional | |
| Closed | $399,000 | New Conventional | |
| Closed | $137,986 | Unknown | |
| Previous Owner | $250,000 | New Conventional | |
| Previous Owner | $138,000 | Unknown | |
| Previous Owner | $239,700 | Credit Line Revolving | |
| Previous Owner | $250,000 | Credit Line Revolving | |
| Previous Owner | $75,000 | Unknown | |
| Previous Owner | $30,042 | Unknown |
Similar Homes in the area
Source: IRES MLS
MLS Number: 1032064
APN: 85072-43-008
- 1493 Park Dr
- 2476 N Boise Ave
- 3144 Madison Ave
- 1143 N Redbud Dr
- 2562 Tupelo Dr
- 6429 Union Creek Dr
- 3285 Current Creek Ct
- 1107 White Elm Dr
- 936 Torrey Pine Place
- 3005 White Oak Ct
- 1875 Cambridge Ct
- 1927 Sunshine Peak Dr
- 1908 E 18th St Unit 1908
- 1937 Sunshine Peak Dr
- 833 E 23rd St
- 2112 E 18th St
- 1509 La Jara St
- 1119 E 16th St
- 1650 Animas Place
- 2166 Chelsea Dr
