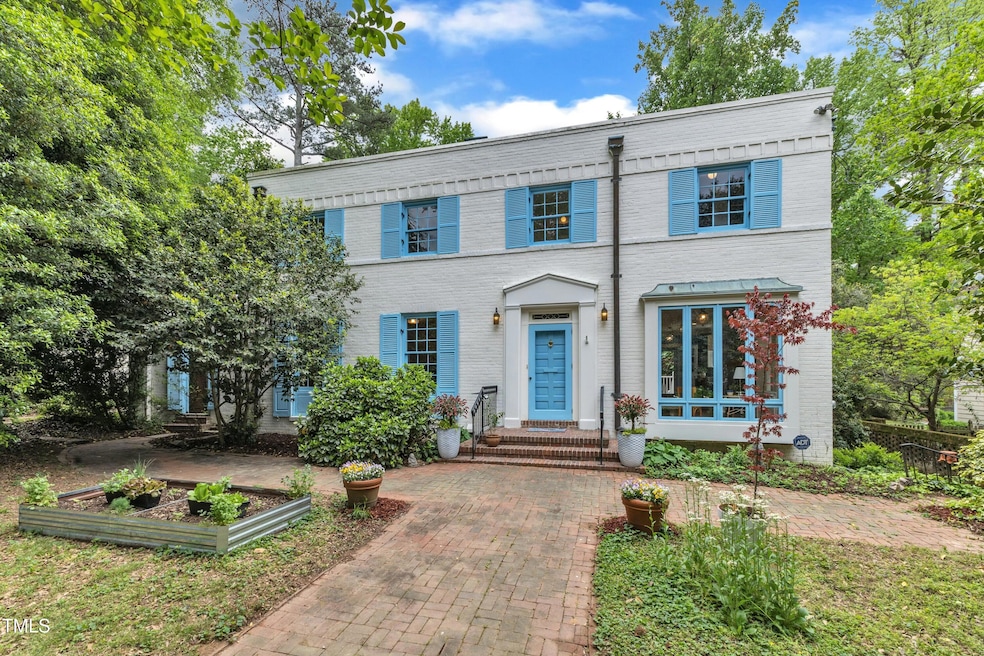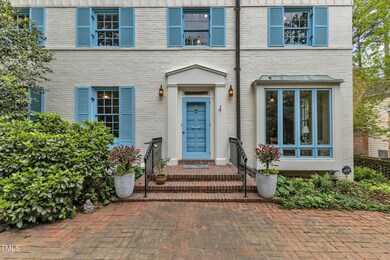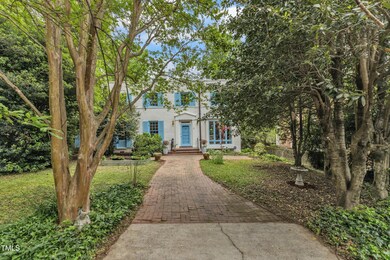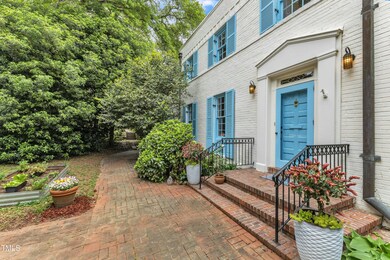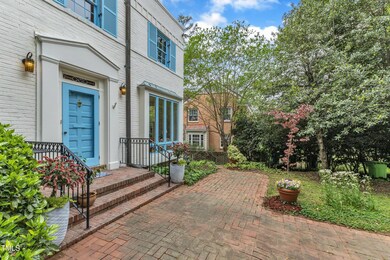
2625 Dover Rd Raleigh, NC 27608
Estimated payment $6,121/month
Highlights
- Deck
- Secluded Lot
- Wood Flooring
- Lacy Elementary Rated A
- Transitional Architecture
- 3 Fireplaces
About This Home
**Update 4/19/25- Offer Deadline 6PM Sunday, April 20,2025 Eastern Time.** Buzzworthy Budleigh home. Great location near Five Points, the Village District, and all of ITB Raleigh. An entertainer's dream, living rooms flow from both sides of the foyer, each with their own fireplaces. Be sure to see the tiled kitchen & starry light fixtures. Rumor has it, back in the day it was home to wild baked potato parties. A formal dining room and half bath finish off the first floor. Separate Dutch doors lead to either a secluded walled courtyard or an expansive 1100 sqft deck. Upstairs, you will find 4 ample sized bedrooms, 3 full baths, an additional fireplace and private balcony overlooking the backyard. Bright paint and hardwoods throughout, with artisan cement tile work in the kitchen and bathrooms. Off the basement, the previous owners installed a bomb shelter during the 1960's in response to the Cold War. As amazing as this home is, the grounds are what bring it to life. A diverse collection of pocket gardens encompasses the parklike setting. Mature azaleas, Japanese maple, fig, holly, & tulip poplar all provide shade while still offering room for a sunny vegetable garden. Morel mushrooms have been foraged on the property. All this plus an additional patio, two garden sheds, and a functional lamp post rescued from the Country Club Homes apartment community. Raleigh is home to some truly unique homes; this is one of them. Opportunities like this are rare. Showings begin Friday 4/18. Open House and Easter egg hunt Saturday 4/19 12-2 and Sunday 4/20 2-4. Call today to schedule an appointment. Plants in pots do not convey.
Home Details
Home Type
- Single Family
Est. Annual Taxes
- $8,150
Year Built
- Built in 1938
Lot Details
- 0.31 Acre Lot
- Landscaped
- Secluded Lot
- Back Yard Fenced and Front Yard
- Property is zoned R-4
Home Design
- Transitional Architecture
- Brick Veneer
- Concrete Foundation
- Block Foundation
- Shingle Roof
- Membrane Roofing
- Rubber Roof
- Lead Paint Disclosure
Interior Spaces
- 2,464 Sq Ft Home
- 2-Story Property
- Smooth Ceilings
- High Ceiling
- 3 Fireplaces
- Wood Burning Fireplace
- Gas Fireplace
- Entrance Foyer
- Living Room
- Dining Room
- Pull Down Stairs to Attic
- Storm Doors
- Washer and Dryer
Kitchen
- Built-In Oven
- Built-In Gas Range
- Warming Drawer
- Dishwasher
- Stainless Steel Appliances
Flooring
- Wood
- Ceramic Tile
Bedrooms and Bathrooms
- 4 Bedrooms
Unfinished Basement
- Partial Basement
- Walk-Up Access
- Interior and Exterior Basement Entry
- Sump Pump
- Block Basement Construction
- Workshop
- Laundry in Basement
- Basement Storage
Parking
- 3 Parking Spaces
- Private Driveway
- 3 Open Parking Spaces
Outdoor Features
- Balcony
- Courtyard
- Deck
- Outdoor Storage
Schools
- Lacy Elementary School
- Oberlin Middle School
- Broughton High School
Utilities
- Multiple cooling system units
- Central Heating and Cooling System
- Heating System Uses Natural Gas
- Cable TV Available
Community Details
- No Home Owners Association
- Budleigh Subdivision
Listing and Financial Details
- Assessor Parcel Number 1704.05-08-8819.000
Map
Home Values in the Area
Average Home Value in this Area
Tax History
| Year | Tax Paid | Tax Assessment Tax Assessment Total Assessment is a certain percentage of the fair market value that is determined by local assessors to be the total taxable value of land and additions on the property. | Land | Improvement |
|---|---|---|---|---|
| 2024 | $8,150 | $936,107 | $765,000 | $171,107 |
| 2023 | $6,619 | $605,411 | $531,250 | $74,161 |
| 2022 | $6,150 | $605,411 | $531,250 | $74,161 |
| 2021 | $5,911 | $605,411 | $531,250 | $74,161 |
| 2020 | $5,803 | $605,411 | $531,250 | $74,161 |
| 2019 | $5,582 | $479,925 | $306,000 | $173,925 |
| 2018 | $5,264 | $479,925 | $306,000 | $173,925 |
| 2017 | $5,013 | $479,925 | $306,000 | $173,925 |
| 2016 | $4,909 | $646,367 | $324,000 | $322,367 |
| 2015 | $6,574 | $632,961 | $291,200 | $341,761 |
| 2014 | $6,234 | $632,961 | $291,200 | $341,761 |
Property History
| Date | Event | Price | Change | Sq Ft Price |
|---|---|---|---|---|
| 04/20/2025 04/20/25 | Pending | -- | -- | -- |
| 04/18/2025 04/18/25 | For Sale | $975,000 | -- | $396 / Sq Ft |
Mortgage History
| Date | Status | Loan Amount | Loan Type |
|---|---|---|---|
| Closed | $276,000 | New Conventional | |
| Closed | $282,800 | New Conventional | |
| Closed | $290,000 | New Conventional | |
| Closed | $259,000 | Unknown |
Similar Homes in Raleigh, NC
Source: Doorify MLS
MLS Number: 10089884
APN: 1704.05-08-8819-000
- 2658 Davis St
- 2638 Davis St
- 1417 Hathaway Rd
- 2712 Manning Place
- 2704 Manning Place
- 1406 Lyon St Unit 101
- 2606 Marchmont St Unit 102
- 2606 Marchmont St Unit 101
- 2714 Gordon St
- 2710 Cambridge Rd
- 1925 Banbury Rd
- 2618 Marchmont St
- 2623 Marchmont St
- 1317 Pecora Ln
- 2640 Welham Alley
- 2622 Marchmont St
- 1328 Baez St
- 2635 Marchmont St
- 1310 Mayfair Rd
- 1309 Pecora Ln
