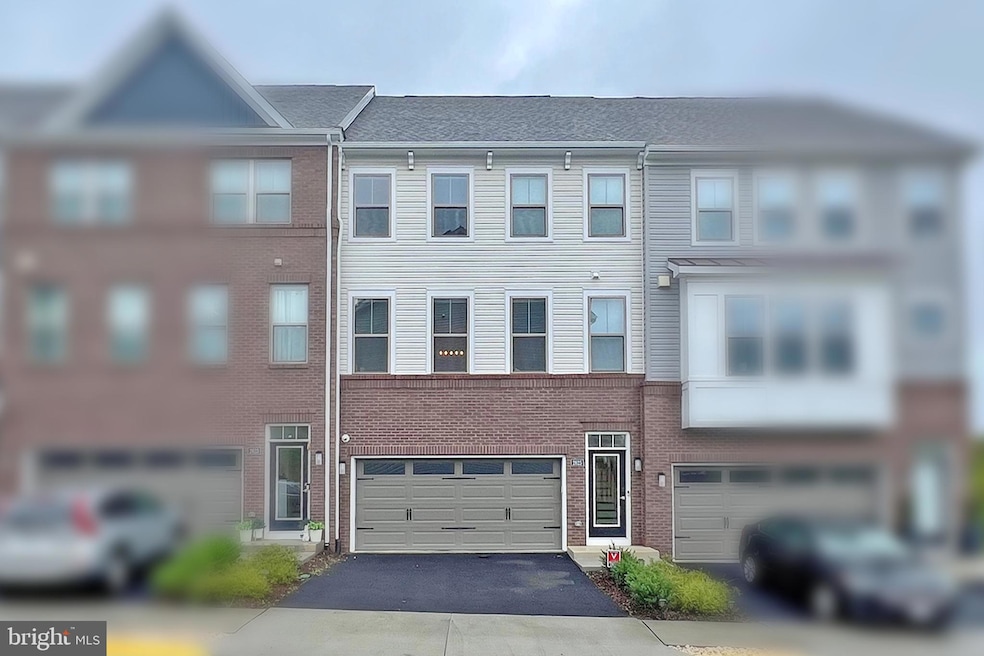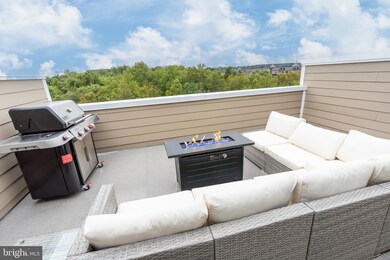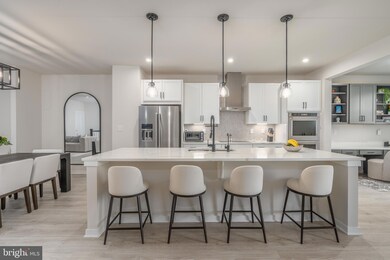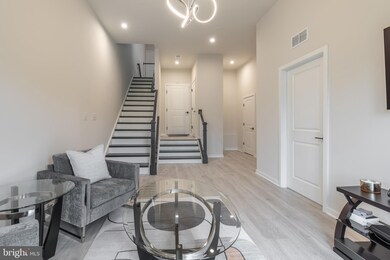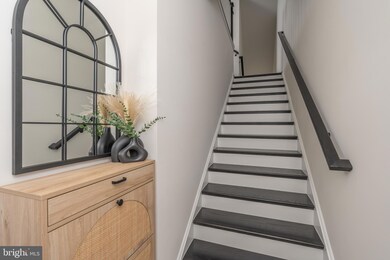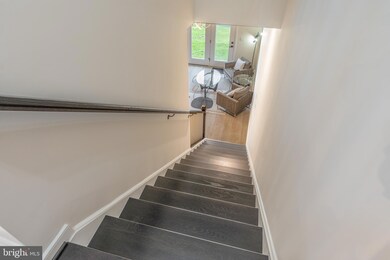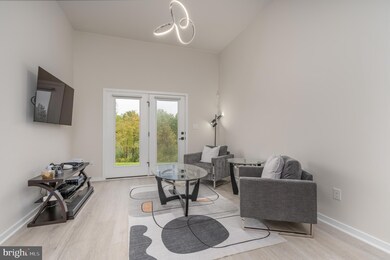
2625 Loganberry Dr Oak Hill, VA 20171
Floris NeighborhoodHighlights
- View of Trees or Woods
- Contemporary Architecture
- 1 Fireplace
- Rachel Carson Middle School Rated A
- Wood Flooring
- Jogging Path
About This Home
As of November 2024Welcome to your dream townhome! This immaculate 2023-built Beazer Homes property offers over 2,500 sq ft of luxurious living space, backing onto a tranquil conservation area. With 5 spacious bedrooms, 4 full baths, and a half bath on the main level. This home is loaded with $170,000 in premium upgrades, making it a perfect blend of style, comfort, and functionality.
First-floor highlights start with 11' ceilings that create a grand and open feel. A large bedroom on the main level is ideal for an in-law or au pair suite, with a fully tiled walk-in shower. A finished two-car garage equipped with an EV charger and built-in LED lights. The second floor is an entertainer’s dream with beautiful 4' wide hardwood stairs leading to the open main level. Enjoy this gourmet kitchen featuring Calcutta countertops, a 4-person island with a deep industrial sink, reverse osmosis water spout, top-tier Kitchen Aid appliances, and a spacious pantry. A large covered composite deck with a ceiling fan for outdoor entertaining makes that floor even more impressive! A spacious pocket office with custom-built cabinets for added functionality is another bonus. The third floor boasts three generously sized bedrooms with walk-in closets. The large hallway bathroom has a double vanity and a soaking tub. The primary suite features a massive walk-in closet, dual sinks, Calcutta countertops, and a frameless shower plus a convenient laundry room with extra cabinetry. Our fourth floor is about that rooftop terrace plus has an additional bedroom with a full bath. That stunning rooftop terrace with breathtaking views of the conservation area is perfect for relaxation or entertaining.
Additional Features are custom blinds throughout the home, with blackout blinds in all bedrooms. This is more than a home – it’s a lifestyle. Perfect for those who love modern luxury and serene surroundings, yet want easy access to the best Northern Virginia has to offer.
Conveniently located near major routes (Rt 28, Rt 50, Fairfax County Parkway, Dulles Toll Rd), Silver Line Metro, Dulles International Airport, and plenty of shopping, dining, and grocery options.
Townhouse Details
Home Type
- Townhome
Est. Annual Taxes
- $9,874
Year Built
- Built in 2023
Lot Details
- 2,028 Sq Ft Lot
- Property is in excellent condition
HOA Fees
- $75 Monthly HOA Fees
Parking
- 2 Car Direct Access Garage
- Front Facing Garage
- Garage Door Opener
Home Design
- Contemporary Architecture
- Shingle Roof
- Aluminum Siding
- Vinyl Siding
- Brick Front
- Concrete Perimeter Foundation
Interior Spaces
- 3,131 Sq Ft Home
- Property has 4 Levels
- 1 Fireplace
- Wood Flooring
- Views of Woods
- Home Security System
- Laundry in unit
Bedrooms and Bathrooms
- En-Suite Primary Bedroom
Schools
- Lutie Lewis Coates Elementary School
- Carson Middle School
- Westfield High School
Utilities
- Forced Air Heating and Cooling System
- Electric Water Heater
Listing and Financial Details
- Tax Lot 11
- Assessor Parcel Number 0242 13 0011
Community Details
Overview
- Association fees include snow removal, trash, common area maintenance, insurance
- Towns At Carter Grove Homeowners Association
- Towns At Carters Grove Subdivision
- Property Manager
Amenities
- Common Area
Recreation
- Jogging Path
Map
Home Values in the Area
Average Home Value in this Area
Property History
| Date | Event | Price | Change | Sq Ft Price |
|---|---|---|---|---|
| 11/08/2024 11/08/24 | Sold | $910,000 | -2.1% | $291 / Sq Ft |
| 10/02/2024 10/02/24 | For Sale | $929,900 | -- | $297 / Sq Ft |
Similar Home in Oak Hill, VA
Source: Bright MLS
MLS Number: VAFX2203904
- 2601 Loganberry Dr
- 2603 Loganberry Dr
- 2614 Velocity Rd
- 2715 Copper Creek Rd
- 2621 River Birch Rd
- 2623 River Birch Rd
- 2613 River Birch Rd
- 2607 River Birch Rd
- 2603 River Birch Rd
- 2614 River Birch Rd
- 2658 River Birch Rd
- 2601 River Birch Rd
- 13722 Aviation Place
- 13928 Aviation Place
- 14030 Sunrise Valley Dr
- 13724 Aviation Place
- 13691 Saint Johns Wood Place
- 13930 Aviation Place
- 0A-2 River Birch Rd
- 0A River Birch Rd
