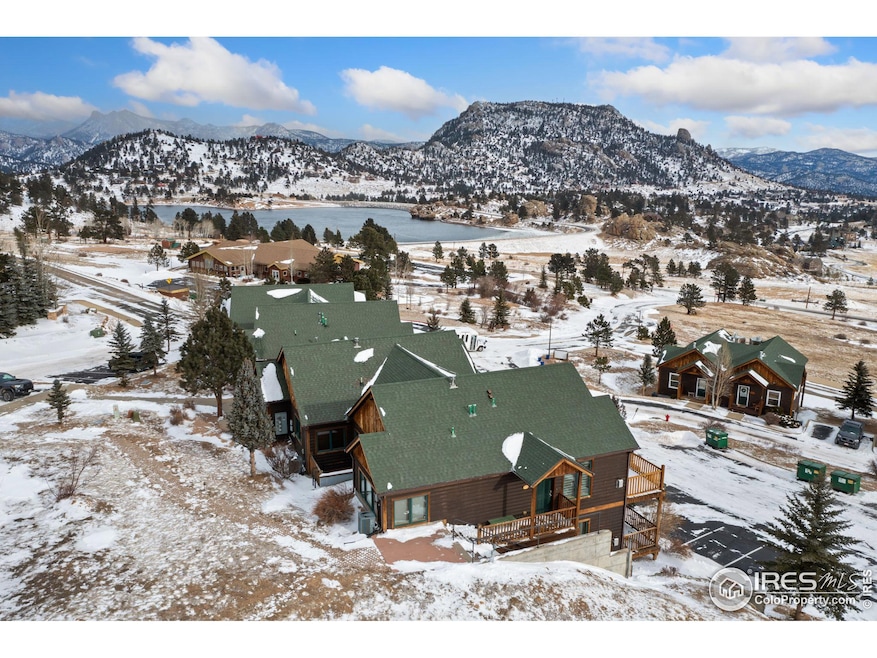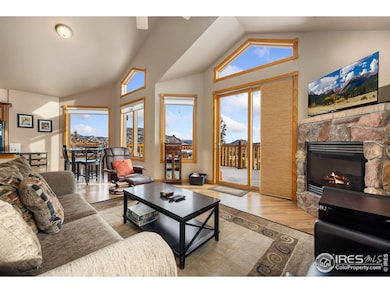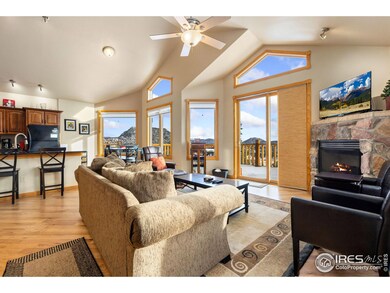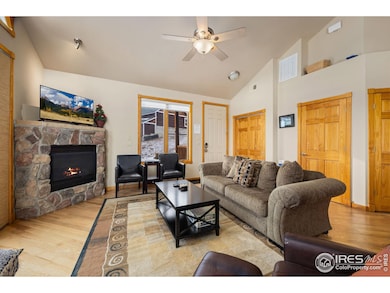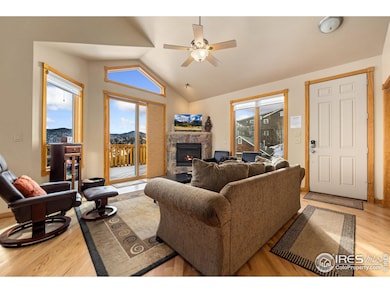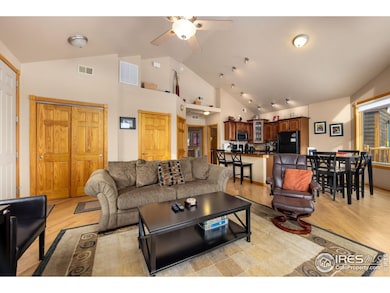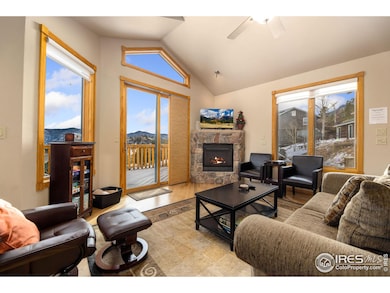
2625 Marys Lake Rd Unit 22A Estes Park, CO 80517
Estimated payment $4,135/month
Highlights
- Water Views
- Deck
- Wood Flooring
- Open Floorplan
- Cathedral Ceiling
- End Unit
About This Home
Welcome to Your Dream Mountain Retreat! This condo offers the perfect combination of comfort, convenience, and natural beauty-fully furnished and turnkey, ready for you to enjoy. Currently a successful short-term vacation rental, this property is an excellent opportunity to generate income or create your own personal getaway in the mountains. Step inside to find a bright and welcoming living space featuring vaulted ceilings, an open floor plan, and large windows that frame breathtaking views of Marys Lake and the surrounding mountains. The cozy living room, complete with a gas fireplace, is the perfect spot to relax after a day of adventure. Start your mornings with a cup of coffee on the private deck and end your day watching the sun set over the stunning scenery. Ideally located close to the entrance to Rocky Mountain National Park, this condo provides easy access to world-class hiking, local dining, shopping, and endless outdoor activities. Whether you're looking for a personal retreat, a vacation rental with income potential, or both, this property checks all the boxes!
Townhouse Details
Home Type
- Townhome
Est. Annual Taxes
- $2,297
Year Built
- Built in 2007
Lot Details
- 1,117 Sq Ft Lot
- End Unit
HOA Fees
- $462 Monthly HOA Fees
Property Views
- Water
- Mountain
Home Design
- Half Duplex
- Wood Frame Construction
- Composition Roof
- Wood Siding
Interior Spaces
- 980 Sq Ft Home
- 1-Story Property
- Open Floorplan
- Cathedral Ceiling
- Ceiling Fan
- Gas Log Fireplace
- Double Pane Windows
- Window Treatments
- Wood Frame Window
- Living Room with Fireplace
- Dining Room
Kitchen
- Electric Oven or Range
- Microwave
- Dishwasher
- Disposal
Flooring
- Wood
- Carpet
Bedrooms and Bathrooms
- 2 Bedrooms
- Primary bathroom on main floor
Laundry
- Laundry on main level
- Dryer
- Washer
Outdoor Features
- Deck
Schools
- Estes Park Elementary And Middle School
- Estes Park High School
Utilities
- Forced Air Heating and Cooling System
- High Speed Internet
- Cable TV Available
Listing and Financial Details
- Assessor Parcel Number R1644791
Community Details
Overview
- Association fees include common amenities, trash, snow removal, maintenance structure, cable TV, water/sewer, hazard insurance
- Marys Lake Lodge Subdivision
Recreation
- Community Pool
Map
Home Values in the Area
Average Home Value in this Area
Tax History
| Year | Tax Paid | Tax Assessment Tax Assessment Total Assessment is a certain percentage of the fair market value that is determined by local assessors to be the total taxable value of land and additions on the property. | Land | Improvement |
|---|---|---|---|---|
| 2025 | $2,258 | $35,048 | $8,375 | $26,673 |
| 2024 | $2,258 | $35,048 | $8,375 | $26,673 |
| 2022 | $1,635 | $21,406 | $4,670 | $16,736 |
| 2021 | $1,678 | $22,022 | $4,805 | $17,217 |
| 2020 | $1,933 | $25,040 | $4,805 | $20,235 |
| 2019 | $1,922 | $25,040 | $4,805 | $20,235 |
| 2018 | $1,441 | $18,201 | $4,838 | $13,363 |
| 2017 | $1,448 | $18,201 | $4,838 | $13,363 |
| 2016 | $1,471 | $19,597 | $5,349 | $14,248 |
| 2015 | $1,487 | $19,600 | $5,350 | $14,250 |
| 2014 | $1,577 | $21,320 | $5,350 | $15,970 |
Property History
| Date | Event | Price | Change | Sq Ft Price |
|---|---|---|---|---|
| 01/24/2025 01/24/25 | For Sale | $625,000 | -- | $638 / Sq Ft |
Deed History
| Date | Type | Sale Price | Title Company |
|---|---|---|---|
| Warranty Deed | $319,000 | Commonwealth Title |
Mortgage History
| Date | Status | Loan Amount | Loan Type |
|---|---|---|---|
| Open | $77,000 | Purchase Money Mortgage |
Similar Homes in Estes Park, CO
Source: IRES MLS
MLS Number: 1025145
APN: 34024-39-221
- 2625 Marys Lake Rd Unit S2
- 2625 Marys Lake Rd Unit 22A
- 2625 Marys Lake Rd Unit 101
- 315 Kiowa Dr
- 3035 Lakota Ct
- 3035 Lakota Ct Unit LOT 11
- 0 Kiowa Ct Unit 1027447
- 2261 Arapaho Rd
- 345 Green Pine Ct
- 351 Whispering Pines Dr
- 1950 Cherokee Dr
- 2630 Ridge Ln
- 2441 Spruce Ave
- 609 Whispering Pines Dr
- 2251 Larkspur Ave
- 405 Pawnee Dr
- 407 Pawnee Dr
- 0 Prospect Mountain Dr
- 1234 Giant Track Rd
- 911 Ramshorn Dr
