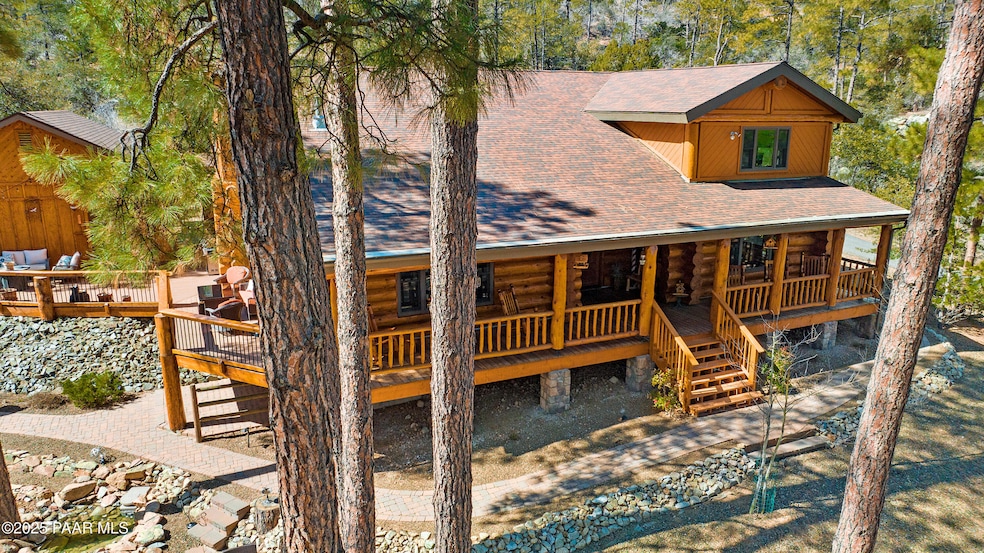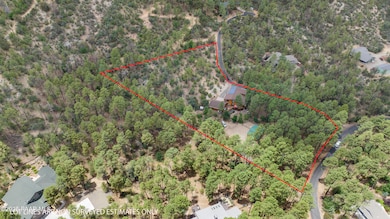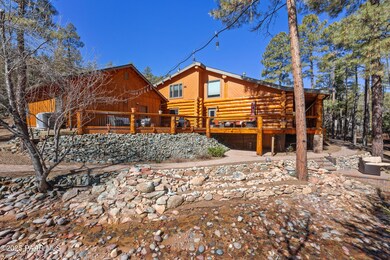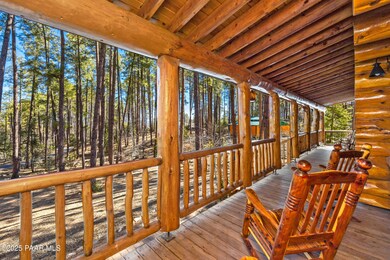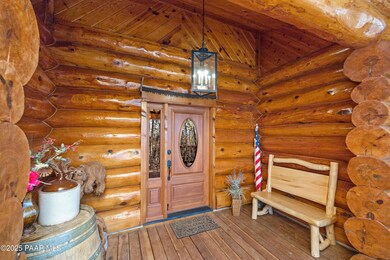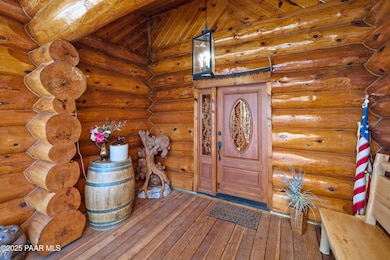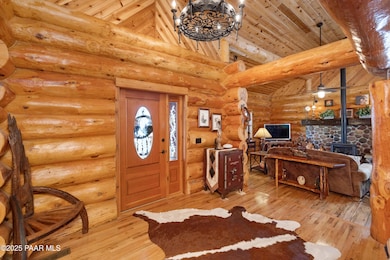
2625 W Gentle Breeze Way Prescott, AZ 86303
Highlights
- Barn
- Stables
- RV Parking in Community
- Lincoln Elementary School Rated A-
- Greenhouse
- City View
About This Home
As of March 2025CUSTOM LOG HOME - CAR COLLECTOR, VRBO or HORSE OWNER OPPORTUNITY -NO HOA - PRIME LOCATION on 2+ Acres close to Prescott Town Square with car barn/ 4 stall barn/workshop, Greenhouse, and storage. Main Level features open floor plan, Great Room, Chef's Kitchen, Viking appliances, Dining Bar plus Dining Room, 2 bedrooms, designer bath, and Laundry Room. Upper level features an expansive Primary Suite with sitting area. a large Entertainment Loft that overlooks the Main Level Great Room, and an office/4th bedroom option. Key features include a private Well plus a 20-year Solar lease that is paid in full through 2033. Home is enhanced by entertainment decks surrounding the home, a Creekside sitting area, water feature and views.
Home Details
Home Type
- Single Family
Est. Annual Taxes
- $5,620
Year Built
- Built in 1992
Lot Details
- 2.32 Acre Lot
- Property fronts a state road
- Dog Run
- Xeriscape Landscape
- Native Plants
- Gentle Sloping Lot
- Pine Trees
- Property is zoned RCU-2A
Parking
- 2.6 Car Detached Garage
- Garage Door Opener
- Dirt Driveway
Property Views
- City
- Woods
- Trees
- Forest
Home Design
- Log Cabin
- Stem Wall Foundation
- Composition Roof
- Log Siding
- Cedar
Interior Spaces
- 3,697 Sq Ft Home
- 2-Story Property
- Wired For Data
- Bar
- Beamed Ceilings
- Ceiling height of 9 feet or more
- Whole House Fan
- Ceiling Fan
- Double Pane Windows
- Wood Frame Window
- Window Screens
- Formal Dining Room
- Fire and Smoke Detector
- Washer and Dryer Hookup
Kitchen
- Eat-In Kitchen
- Convection Oven
- Gas Range
- Microwave
- Dishwasher
- Kitchen Island
- Solid Surface Countertops
Flooring
- Wood
- Carpet
- Tile
Bedrooms and Bathrooms
- 3 Bedrooms
- Split Bedroom Floorplan
- Walk-In Closet
- 2 Full Bathrooms
Basement
- Exterior Basement Entry
- Crawl Space
Outdoor Features
- Covered patio or porch
- Outdoor Water Feature
- Greenhouse
- Separate Outdoor Workshop
- Shed
- Rain Gutters
Horse Facilities and Amenities
- Tack Room
- Stables
Utilities
- Forced Air Zoned Heating and Cooling System
- Heating System Uses Propane
- Heat Pump System
- Electricity To Lot Line
- Propane
- Private Company Owned Well
- Water Purifier
- Septic System
- Phone Available
- Satellite Dish
- Cable TV Available
Additional Features
- Level Entry For Accessibility
- Solar Heating System
- Barn
Community Details
- No Home Owners Association
- Built by Lynx Creek
- RV Parking in Community
Listing and Financial Details
- Assessor Parcel Number 6
- Seller Concessions Not Offered
Map
Home Values in the Area
Average Home Value in this Area
Property History
| Date | Event | Price | Change | Sq Ft Price |
|---|---|---|---|---|
| 03/04/2025 03/04/25 | Sold | $1,440,000 | -3.3% | $390 / Sq Ft |
| 02/18/2025 02/18/25 | Pending | -- | -- | -- |
| 01/17/2025 01/17/25 | For Sale | $1,489,000 | +31.3% | $403 / Sq Ft |
| 01/28/2021 01/28/21 | Sold | $1,133,909 | -1.4% | $307 / Sq Ft |
| 12/29/2020 12/29/20 | Pending | -- | -- | -- |
| 12/04/2020 12/04/20 | For Sale | $1,149,999 | +50.3% | $311 / Sq Ft |
| 11/01/2016 11/01/16 | Sold | $765,000 | 0.0% | $209 / Sq Ft |
| 10/02/2016 10/02/16 | Pending | -- | -- | -- |
| 09/09/2016 09/09/16 | For Sale | $765,000 | -- | $209 / Sq Ft |
Tax History
| Year | Tax Paid | Tax Assessment Tax Assessment Total Assessment is a certain percentage of the fair market value that is determined by local assessors to be the total taxable value of land and additions on the property. | Land | Improvement |
|---|---|---|---|---|
| 2024 | $5,421 | $106,974 | -- | -- |
| 2023 | $5,421 | $90,983 | $12,874 | $78,109 |
| 2022 | $5,017 | $75,872 | $12,117 | $63,755 |
| 2021 | $4,939 | $77,263 | $12,309 | $64,954 |
| 2020 | $5,455 | $0 | $0 | $0 |
| 2019 | $5,351 | $0 | $0 | $0 |
| 2018 | $5,094 | $0 | $0 | $0 |
| 2017 | $4,846 | $0 | $0 | $0 |
| 2016 | $4,352 | $0 | $0 | $0 |
| 2015 | $4,153 | $0 | $0 | $0 |
| 2014 | $4,072 | $0 | $0 | $0 |
Mortgage History
| Date | Status | Loan Amount | Loan Type |
|---|---|---|---|
| Open | $1,080,000 | New Conventional | |
| Previous Owner | $289,000 | New Conventional | |
| Previous Owner | $510,000 | New Conventional | |
| Previous Owner | $417,000 | New Conventional | |
| Previous Owner | $35,000 | Credit Line Revolving |
Deed History
| Date | Type | Sale Price | Title Company |
|---|---|---|---|
| Warranty Deed | $1,440,000 | Pioneer Title | |
| Warranty Deed | $1,133,909 | Yavapai Title | |
| Warranty Deed | $765,000 | Yavapai Title Agency Inc | |
| Interfamily Deed Transfer | -- | None Available | |
| Cash Sale Deed | $485,000 | Lawyers Title Of Arizona Inc | |
| Interfamily Deed Transfer | -- | None Available | |
| Warranty Deed | -- | First American Title Ins Co |
Similar Homes in Prescott, AZ
Source: Prescott Area Association of REALTORS®
MLS Number: 1069934
APN: 104-10-006A
- 1700 Sheriffs Posse Trail
- 2700 W Butterfly Ridge
- 2075 S Snowy Ridge Dr S Unit 104-10-013D
- 1165 W Timber Ridge Rd
- 1180 W Timber Ridge Rd
- 1183 Ravens Ct
- 960 Coyote Cir
- 1219 Timber Point N
- 1969 Pine Tree Dr Unit 26
- 1969 Pine Tree Dr
- 1134 E Timber Ridge Rd
- 1970 Copper Basin Rd
- 1024 W Copper Basin Rd
- 5000-012g W Copper Basin Rd Unit A
- 5000-012k W Copper Basin Rd
- 5000-012j W Copper Basin Rd
- 1934 Pine Tree Dr
- 1956 Copper Basin Rd
- 1902 Pine Tree Dr
- 2168 W Mountain Laurel Rd
